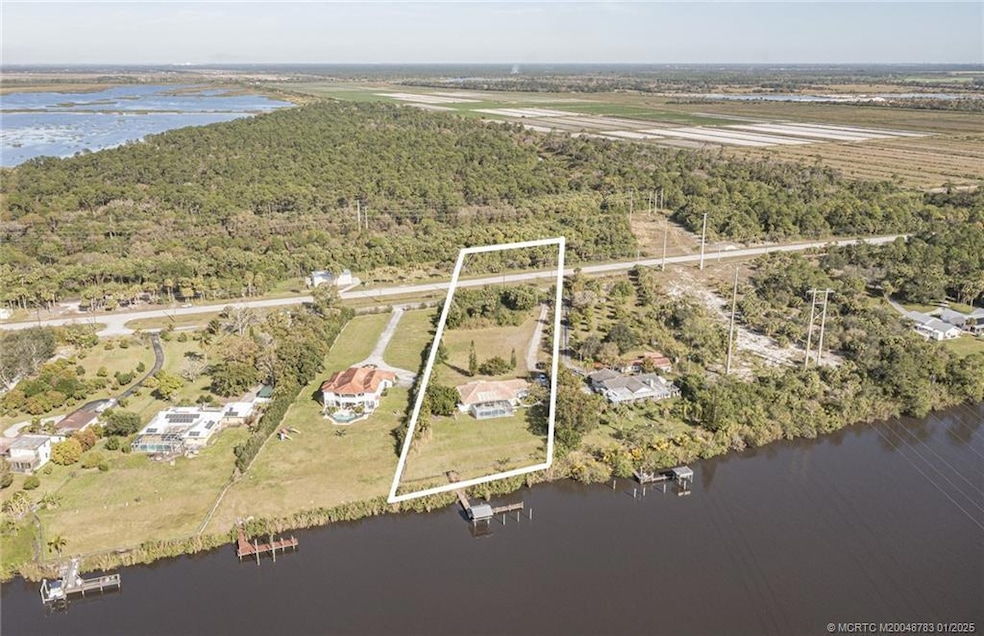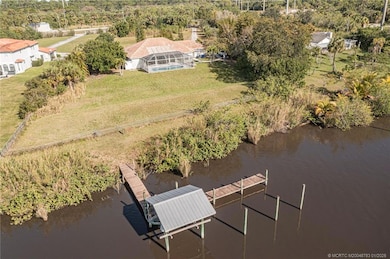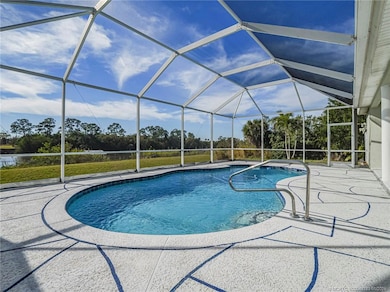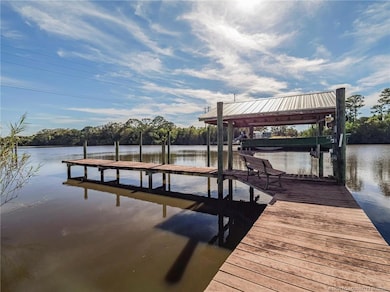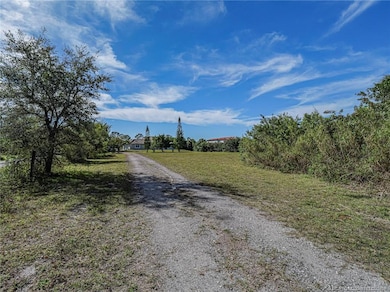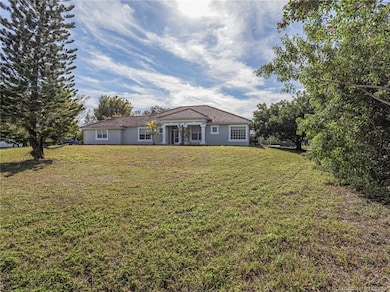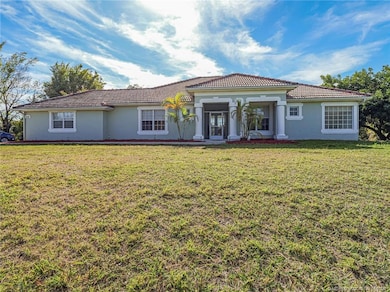
6112 SW Banks St Palm City, FL 34990
Estimated payment $7,105/month
Highlights
- Boat Dock
- River Access
- Horses Allowed On Property
- South Fork High School Rated A-
- Boat Ramp
- In Ground Pool
About This Home
PRICE IMPROVEMENT! What a fantastic opportunity to own almost 2.5 acres of WATERFRONT property! This 3BR/2BA CBS home sits right on the deep waters with access to the Atlantic, Gulf and Okeechobee waterways! Features a private dock with a lift and a view that goes on forever!! Watch the boats go by from your screened lanai (new screens just installed) and recently updated pool. The home features tastefully updated bathrooms, a split bedroom plan, tile floors throughout and new water filtration system. The light and bright white kitchen boasts granite countertops, stainless appliances, gas range, wine fridge & a view of the river from your kitchen island! 1/2 acre of property across the road is perfect for a car enthusiast or to house your toys/RV etc. NO HOA so farm animals are allowed too! Lots of possibilities with this amazing property.
Listing Agent
Berkshire Hathaway Florida RE Brokerage Phone: 772-219-1111 License #3443779

Home Details
Home Type
- Single Family
Est. Annual Taxes
- $11,924
Year Built
- Built in 1997
Lot Details
- 2.45 Acre Lot
- Waterfront
- Fenced Yard
- Fenced
Home Design
- Contemporary Architecture
- Barrel Roof Shape
- Concrete Siding
- Block Exterior
Interior Spaces
- 2,221 Sq Ft Home
- 1-Story Property
- Partially Furnished
- High Ceiling
- Ceiling Fan
- Entrance Foyer
- Formal Dining Room
- Screened Porch
- Ceramic Tile Flooring
- River Views
- Fire and Smoke Detector
Kitchen
- Breakfast Area or Nook
- Eat-In Kitchen
- Built-In Oven
- Gas Range
- Microwave
- Dishwasher
- Kitchen Island
Bedrooms and Bathrooms
- 3 Bedrooms
- Split Bedroom Floorplan
- Walk-In Closet
- 2 Full Bathrooms
- Bathtub
- Garden Bath
- Separate Shower
Laundry
- Dryer
- Washer
Parking
- 2 Car Attached Garage
- Garage Door Opener
- Driveway
Outdoor Features
- In Ground Pool
- River Access
- Boat Ramp
- Patio
Horse Facilities and Amenities
- Horses Allowed On Property
Utilities
- Central Heating and Cooling System
- Well
- Gas Water Heater
- Septic Tank
Community Details
Recreation
- Boat Dock
- Pier or Dock
- Fishing
Additional Features
- No Home Owners Association
- Gated Community
Map
Home Values in the Area
Average Home Value in this Area
Tax History
| Year | Tax Paid | Tax Assessment Tax Assessment Total Assessment is a certain percentage of the fair market value that is determined by local assessors to be the total taxable value of land and additions on the property. | Land | Improvement |
|---|---|---|---|---|
| 2024 | $11,788 | $664,231 | -- | -- |
| 2023 | $11,788 | $603,847 | $0 | $0 |
| 2022 | $10,386 | $548,952 | $0 | $0 |
| 2021 | $9,300 | $499,048 | $0 | $0 |
| 2020 | $8,233 | $453,680 | $232,550 | $221,130 |
| 2019 | $8,034 | $446,550 | $222,200 | $224,350 |
| 2018 | $7,540 | $449,470 | $222,200 | $227,270 |
| 2017 | $6,370 | $417,020 | $227,800 | $189,220 |
| 2016 | $6,129 | $375,900 | $186,400 | $189,500 |
| 2015 | $5,102 | $290,920 | $149,140 | $141,780 |
| 2014 | $5,102 | $293,250 | $149,140 | $144,110 |
Property History
| Date | Event | Price | Change | Sq Ft Price |
|---|---|---|---|---|
| 04/01/2025 04/01/25 | Price Changed | $1,095,000 | -8.8% | $493 / Sq Ft |
| 01/29/2025 01/29/25 | For Sale | $1,200,000 | -- | $540 / Sq Ft |
Deed History
| Date | Type | Sale Price | Title Company |
|---|---|---|---|
| Interfamily Deed Transfer | -- | Attorney | |
| Special Warranty Deed | $260,000 | North American Title Company | |
| Trustee Deed | -- | Attorney | |
| Quit Claim Deed | -- | First American Title Ins Co | |
| Warranty Deed | $410,000 | -- | |
| Warranty Deed | $335,000 | South Florida Title Svcs Inc | |
| Warranty Deed | $100 | -- | |
| Warranty Deed | $83,500 | -- |
Mortgage History
| Date | Status | Loan Amount | Loan Type |
|---|---|---|---|
| Previous Owner | $150,000 | Credit Line Revolving | |
| Previous Owner | $631,087 | Purchase Money Mortgage | |
| Previous Owner | $250,000 | Credit Line Revolving | |
| Previous Owner | $368,561 | Unknown | |
| Previous Owner | $100,000 | Credit Line Revolving | |
| Previous Owner | $360,600 | Stand Alone First | |
| Previous Owner | $287,000 | No Value Available | |
| Previous Owner | $268,000 | No Value Available |
Similar Homes in the area
Source: Martin County REALTORS® of the Treasure Coast
MLS Number: M20048783
APN: 28-39-40-001-000-00070-9
- 6152 SW Banks St
- 11733 SW Citrus Blvd
- 7501 SW Groveview Terrace
- 0000 SW Green Ridge Ln
- 9935 SW Citrus Blvd
- 4496 SW 96th St
- 10241 SW Citrus Blvd
- 10025 SW Green Ridge Ln
- 4750 SW Pentalago Place
- 6351 SW Pentalago Cir
- 5906 SW Ludlum St
- 9474 SW Purple Martin Way
- 9527 SW Merlin Ct
- 3159 SW Otter Ln
- 9686 SW Purple Martin Way
- 9503 SW Otter Ln
- 9706 SW Purple Martin Way
- 9743 SW Purple Martin Way
- 2098 SW Trailside Path
- 2883 SW Monarch Trail
