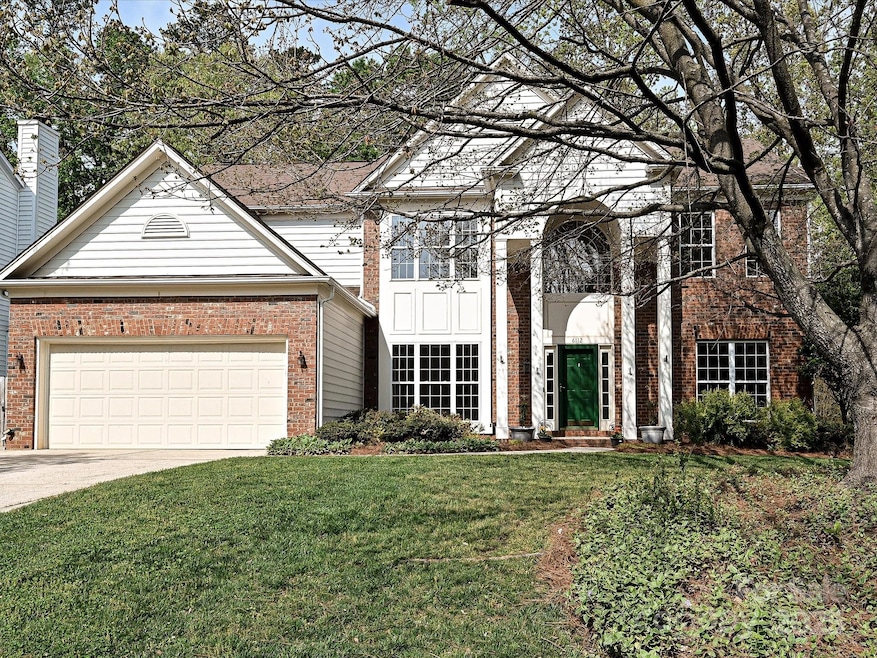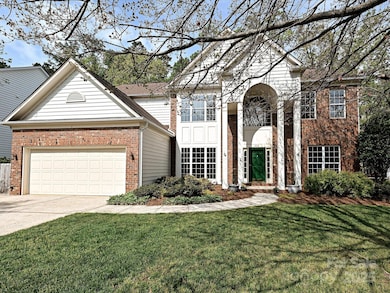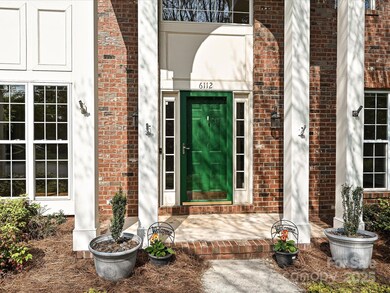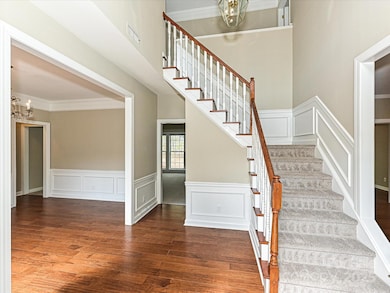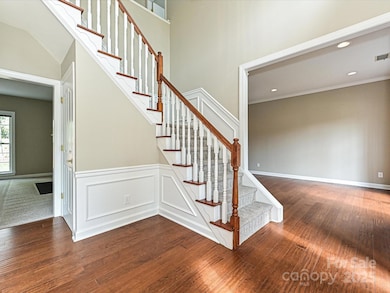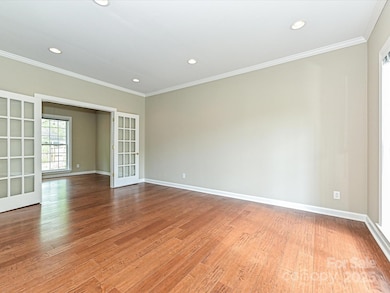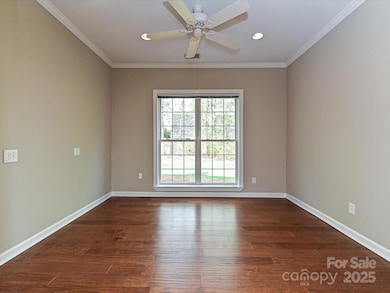
6112 Swanston Dr Charlotte, NC 28269
Highland Creek NeighborhoodEstimated payment $3,239/month
Highlights
- Spa
- Traditional Architecture
- Covered patio or porch
- Deck
- Wood Flooring
- 2 Car Attached Garage
About This Home
Stately 2 story w a great floor plan and ready to move in at a great value! Upgraded front elevation, new interior paint and carpet throughout, premium wood floors in foyer, LR, DR and office, powder room and kitchen area have luxury vinyl plank! DR has picture frame molding, large LR w french doors to office with fan and recessed lighting, oversized kitchen w island, white cabinets, tile backsplash and upgraded lighting, huge GR w gas log FP and ceiling fan, Primary BR has LVP floors, ceiling fan and vaulted ceiling, BA has been updated w frameless shower, LVP flooring, garden tub and double vanities and a large walk-in closet, Bedrooms 2,3,4 and 5 are all large and have ceiling fans, BA 2 has double vanities and a tub/shower, BR 5 could be a bonus room; it has a walk-in closet and storage bay, covered deck w lighting, separate patio and hot tub remains! Fenced backyard.
Listing Agent
Allen Tate Charlotte South Brokerage Email: carl.richmond@allentate.com License #106332

Home Details
Home Type
- Single Family
Est. Annual Taxes
- $2,946
Year Built
- Built in 1997
Lot Details
- Back Yard Fenced
- Property is zoned R-9PUD
HOA Fees
- $68 Monthly HOA Fees
Parking
- 2 Car Attached Garage
Home Design
- Traditional Architecture
- Brick Exterior Construction
- Slab Foundation
- Wood Siding
- Vinyl Siding
Interior Spaces
- 2-Story Property
- Insulated Windows
- Great Room with Fireplace
Kitchen
- Electric Oven
- Electric Range
- Microwave
- Dishwasher
- Disposal
Flooring
- Wood
- Tile
- Vinyl
Bedrooms and Bathrooms
- 5 Bedrooms
- Walk-In Closet
- Garden Bath
Outdoor Features
- Spa
- Deck
- Covered patio or porch
Schools
- Highland Creek Elementary School
- Ridge Road Middle School
- Mallard Creek High School
Utilities
- Forced Air Heating and Cooling System
- Heating System Uses Natural Gas
- Gas Water Heater
Community Details
- Hawthorne Management Association, Phone Number (704) 377-0114
- Highland Creek Subdivision
- Mandatory home owners association
Listing and Financial Details
- Assessor Parcel Number 029-533-62
Map
Home Values in the Area
Average Home Value in this Area
Tax History
| Year | Tax Paid | Tax Assessment Tax Assessment Total Assessment is a certain percentage of the fair market value that is determined by local assessors to be the total taxable value of land and additions on the property. | Land | Improvement |
|---|---|---|---|---|
| 2023 | $2,946 | $445,800 | $105,000 | $340,800 |
| 2022 | $2,946 | $292,300 | $80,000 | $212,300 |
| 2021 | $2,935 | $292,300 | $80,000 | $212,300 |
| 2020 | $2,928 | $292,300 | $80,000 | $212,300 |
| 2019 | $2,912 | $292,300 | $80,000 | $212,300 |
| 2018 | $3,003 | $223,300 | $50,000 | $173,300 |
| 2017 | $2,953 | $223,300 | $50,000 | $173,300 |
| 2016 | $2,944 | $223,300 | $50,000 | $173,300 |
| 2015 | $2,932 | $223,300 | $50,000 | $173,300 |
| 2014 | $2,930 | $210,900 | $50,000 | $160,900 |
Property History
| Date | Event | Price | Change | Sq Ft Price |
|---|---|---|---|---|
| 04/12/2025 04/12/25 | For Sale | $525,000 | -- | $190 / Sq Ft |
Deed History
| Date | Type | Sale Price | Title Company |
|---|---|---|---|
| Deed | $201,500 | -- |
Mortgage History
| Date | Status | Loan Amount | Loan Type |
|---|---|---|---|
| Open | $40,000 | Credit Line Revolving | |
| Open | $150,000 | New Conventional | |
| Closed | $40,000 | Credit Line Revolving | |
| Closed | $153,000 | Unknown | |
| Closed | $165,500 | Unknown | |
| Closed | $40,000 | Credit Line Revolving | |
| Closed | $40,000 | Credit Line Revolving | |
| Closed | $166,750 | Unknown |
Similar Homes in the area
Source: Canopy MLS (Canopy Realtor® Association)
MLS Number: 4244362
APN: 029-533-62
- 6112 Swanston Dr
- 6501 Harburn Forest Dr
- 7409 Tarland Ln
- 6645 Allness Glen Ln
- 7713 Dunoon Ln
- 6301 Baberton Ct
- 2627 Highland Park Dr
- 5807 Mctaggart Ln
- 7533 Lady Bank Dr
- 2224 Apple Glen Ln
- 2316 Highland Park Dr
- 7732 Wingmont Dr
- 12915 Deaton Hill Dr
- 3426 Dominion Green Dr
- 3209 Lilac Grove Dr
- 3213 Lilac Grove Dr
- 3217 Lilac Grove Dr
- 3205 Lilac Grove Dr
- 3201 Lilac Grove Dr
- 3164 Lilac Grove Dr
