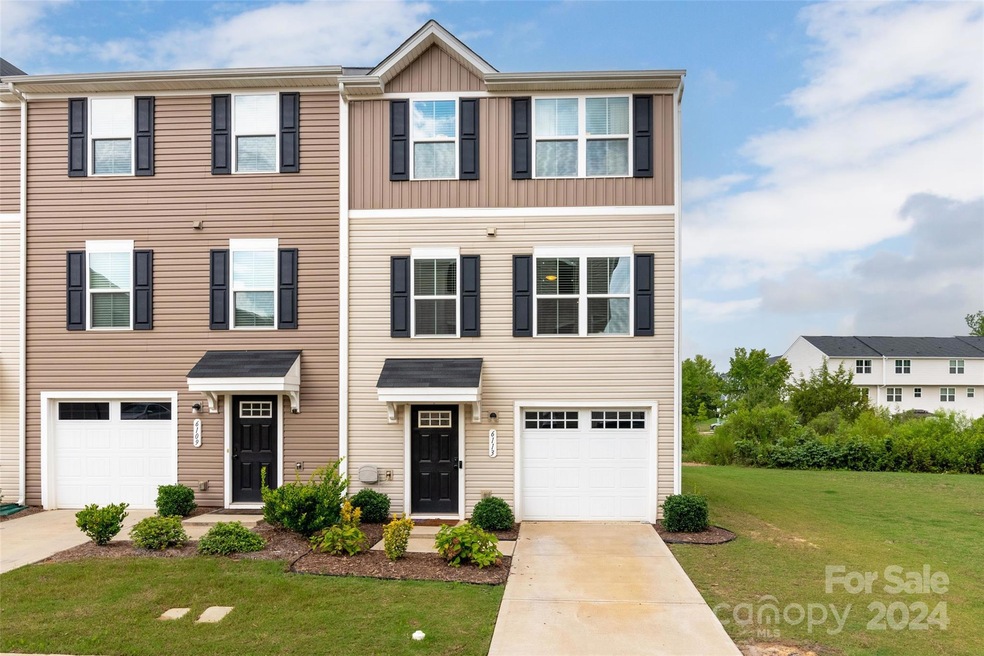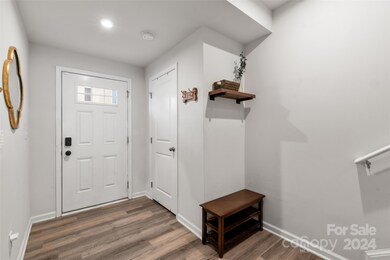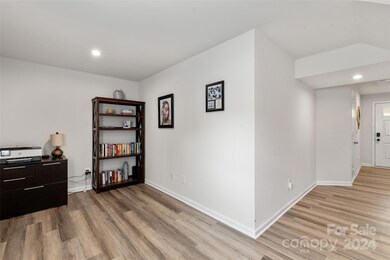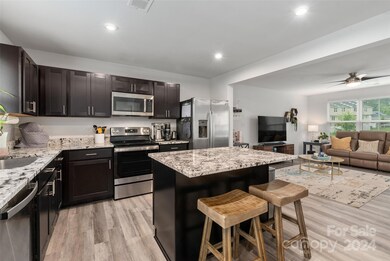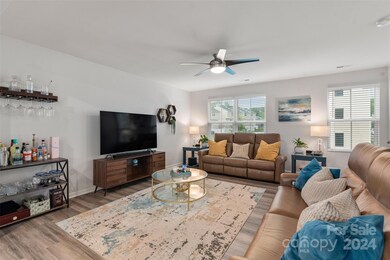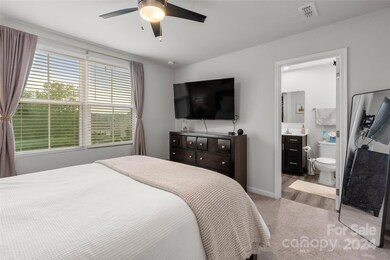
6113 Cutwater Cir Charlotte, NC 28269
Hamilton Circle NeighborhoodHighlights
- Contemporary Architecture
- Balcony
- Laundry Room
- End Unit
- 1 Car Attached Garage
- Front Green Space
About This Home
As of February 2025Perfectly maintained, like new 3 bedrms w/ceiling fans, 2.5 bathrm. end unit. It's a prime location near NODA & Uptown Clt. On the upper level you will find the Main Bedrm with an Ensuite, plus 2 bedrms w/ a full bathrm, plus conveniently located a Washer & Dryer. On the Main Floor is a fully equipped Open Concept Kitchen w/stainless GE appliances, Granite Countertops, and a wide center island (Granite) to prep your meals. The lower level offers an ideal Office Space or play space for kids. (3) Nest Thermostats, A Community Playground is nearby. Enjoy a one car attached garage, a back patio with a nice private yard, plus a full privacy fence for kids or pets. Blinds for every window, location is convenient to Uptown, I-85, I-77, shopping & restaurants. Best of all, the townhome is move-in-ready & can be yours w/in 30 days or less! Make a showing appointment today,
Last Agent to Sell the Property
BMC Real Estate Brokerage Email: Info@SellHomes4U.com License #224523
Last Buyer's Agent
BMC Real Estate Brokerage Email: Info@SellHomes4U.com License #224523
Townhouse Details
Home Type
- Townhome
Est. Annual Taxes
- $2,191
Year Built
- Built in 2021
Lot Details
- Front Green Space
- End Unit
- Privacy Fence
- Back Yard Fenced
HOA Fees
- $135 Monthly HOA Fees
Parking
- 1 Car Attached Garage
- Front Facing Garage
- Garage Door Opener
- 1 Open Parking Space
Home Design
- Contemporary Architecture
- Transitional Architecture
- Slab Foundation
- Composition Roof
- Vinyl Siding
Interior Spaces
- 3-Story Property
- Wired For Data
- Finished Basement
- Walk-Out Basement
- Pull Down Stairs to Attic
Kitchen
- Electric Oven
- Electric Cooktop
- Dishwasher
- Disposal
Bedrooms and Bathrooms
- 3 Bedrooms
Laundry
- Laundry Room
- Dryer
Outdoor Features
- Balcony
Utilities
- Central Heating and Cooling System
- Underground Utilities
Community Details
- Dillon Lakes Subdivision
- Mandatory home owners association
Listing and Financial Details
- Assessor Parcel Number 041-143-09
Map
Home Values in the Area
Average Home Value in this Area
Property History
| Date | Event | Price | Change | Sq Ft Price |
|---|---|---|---|---|
| 02/28/2025 02/28/25 | Sold | $300,000 | -1.6% | $188 / Sq Ft |
| 01/06/2025 01/06/25 | For Sale | $305,000 | +1.7% | $191 / Sq Ft |
| 12/31/2024 12/31/24 | Off Market | $300,000 | -- | -- |
| 12/19/2024 12/19/24 | Price Changed | $305,000 | -1.6% | $191 / Sq Ft |
| 09/03/2024 09/03/24 | Price Changed | $310,000 | -1.6% | $194 / Sq Ft |
| 07/26/2024 07/26/24 | For Sale | $315,000 | -- | $197 / Sq Ft |
Tax History
| Year | Tax Paid | Tax Assessment Tax Assessment Total Assessment is a certain percentage of the fair market value that is determined by local assessors to be the total taxable value of land and additions on the property. | Land | Improvement |
|---|---|---|---|---|
| 2023 | $2,191 | $282,800 | $75,000 | $207,800 |
| 2022 | $1,694 | $175,500 | $45,000 | $130,500 |
| 2021 | $434 | $45,000 | $45,000 | $0 |
Mortgage History
| Date | Status | Loan Amount | Loan Type |
|---|---|---|---|
| Open | $300,000 | New Conventional | |
| Previous Owner | $230,572 | New Conventional |
Deed History
| Date | Type | Sale Price | Title Company |
|---|---|---|---|
| Warranty Deed | $300,000 | None Listed On Document | |
| Special Warranty Deed | $246,000 | None Available | |
| Special Warranty Deed | $245,000 | None Available |
Similar Homes in the area
Source: Canopy MLS (Canopy Realtor® Association)
MLS Number: 4164302
APN: 041-143-09
- 2409 Fathom Way
- 6324 Cutwater Cir
- 4013 Bowline Dr
- 2530 Cochrane Dr
- 2730 Meadow Knoll Dr
- 2643 Meadow Knoll Dr Unit 2643
- 7030 Capstan Terrace
- 2731 Meadow Knoll Dr
- 7042 Capstan Terrace
- 7102 Capstan Terrace
- 7106 Capstan Terrace
- 7145 Capstan Terrace Unit A
- 7212 Capstan Terrace
- 2440 Mint Thistle Ct
- 4529 Esmeralda Dr
- 2001 McDonald Dr
- 2019 McDonald Dr
- 2021 McDonald Dr
- 4924 Jane Ave
- 2504 Juniper Dr
