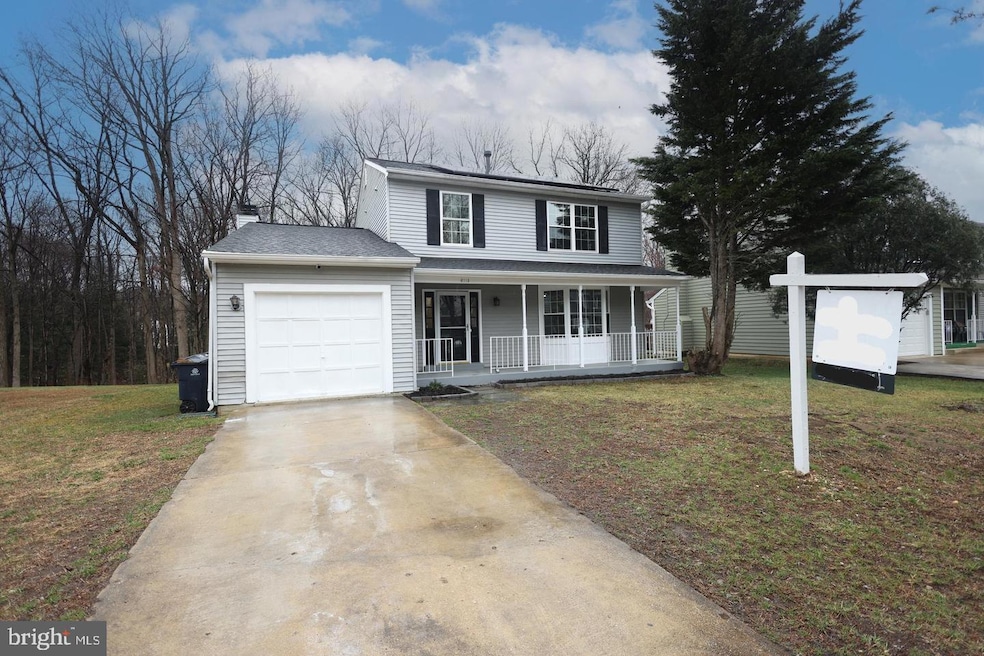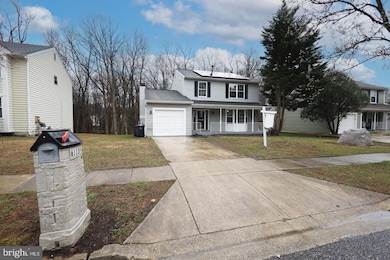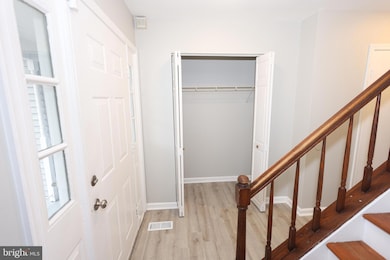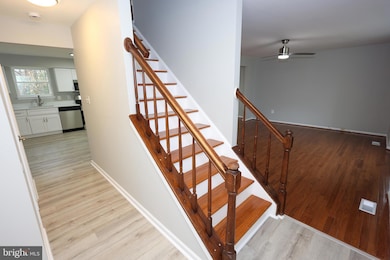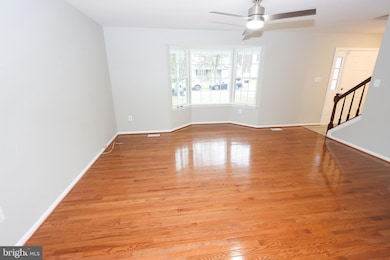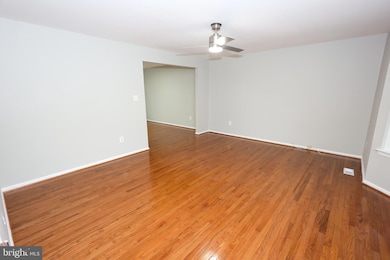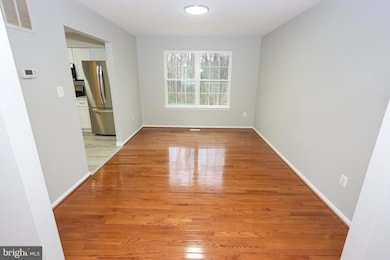
6113 Peggyanne Ct Suitland, MD 20746
Morningside NeighborhoodEstimated payment $3,449/month
Highlights
- Second Kitchen
- Wood Flooring
- 1 Fireplace
- Colonial Architecture
- Attic
- Formal Dining Room
About This Home
Nestled in the heart of the charming Skyline neighborhood of Suitland. This beautifully updated three-level Colonial is a true gem! Step inside to discover a thoughtfully designed main level featuring a formal living and dining room adorned with gleaming solid wood flooring and elegant new lighting throughout. The stylishly updated powder room adds a touch of convenience, while the cozy family room—complete with vaulted ceiling, skylights, and a warm gas fireplace—offers the perfect space to relax. The impressive kitchen is a chef’s dream, boasting an abundance of new cabinetry, upgraded stainless steel appliances, stunning quartz countertops, and a spacious peninsula with seating for four. Upstairs, the inviting primary suite offers a generous layout with double wall closets and a spa-like ensuite bath, showcasing a comfort-height dual vanity, a soaking tub, new tile shower walls, and sleek stainless-steel fixtures. Two additional well-sized bedrooms feature brand-new ceiling fans and solid hardwood flooring, accompanied by an additional full bath. The lower level presents endless possibilities, offering two versatile rooms with ample closet space, another full bath, and a lovely secondary kitchen—ideal for extended family or entertaining guests. Outdoor living is just as delightful, with a welcoming front porch perfect for morning coffee, and a convenient one-car garage. Perfectly located just minutes off of the Suitland Parkway and a short drive to Suitland Metro, this home provides both comfort and convenience in an unbeatable location!
Home Details
Home Type
- Single Family
Est. Annual Taxes
- $5,357
Year Built
- Built in 1989
Lot Details
- 6,117 Sq Ft Lot
- Property is zoned RSF95
HOA Fees
- $17 Monthly HOA Fees
Parking
- 1 Car Direct Access Garage
- Front Facing Garage
- Garage Door Opener
- Driveway
- On-Street Parking
Home Design
- Colonial Architecture
- Slab Foundation
- Frame Construction
- Shingle Roof
Interior Spaces
- Property has 3 Levels
- Ceiling Fan
- 1 Fireplace
- Formal Dining Room
- Wood Flooring
- Stacked Washer and Dryer
- Attic
- Finished Basement
Kitchen
- Second Kitchen
- Gas Oven or Range
- Dishwasher
Bedrooms and Bathrooms
- En-Suite Bathroom
- Walk-In Closet
Utilities
- Central Heating and Cooling System
- Natural Gas Water Heater
Additional Features
- Level Entry For Accessibility
- Porch
Community Details
- Dh Badger Management HOA
- Skyline Hills Plat Two Subdivision
Listing and Financial Details
- Tax Lot 52
- Assessor Parcel Number 17060580357
Map
Home Values in the Area
Average Home Value in this Area
Tax History
| Year | Tax Paid | Tax Assessment Tax Assessment Total Assessment is a certain percentage of the fair market value that is determined by local assessors to be the total taxable value of land and additions on the property. | Land | Improvement |
|---|---|---|---|---|
| 2024 | $5,366 | $360,500 | $0 | $0 |
| 2023 | $5,112 | $324,700 | $65,400 | $259,300 |
| 2022 | $4,892 | $310,333 | $0 | $0 |
| 2021 | $4,680 | $295,967 | $0 | $0 |
| 2020 | $4,582 | $281,600 | $60,200 | $221,400 |
| 2019 | $4,015 | $280,400 | $0 | $0 |
| 2018 | $4,149 | $279,200 | $0 | $0 |
| 2017 | $3,791 | $278,000 | $0 | $0 |
| 2016 | -- | $255,667 | $0 | $0 |
| 2015 | $3,835 | $233,333 | $0 | $0 |
| 2014 | $3,835 | $211,000 | $0 | $0 |
Property History
| Date | Event | Price | Change | Sq Ft Price |
|---|---|---|---|---|
| 04/16/2025 04/16/25 | Price Changed | $4,200 | +40.0% | $2 / Sq Ft |
| 04/14/2025 04/14/25 | For Rent | $3,000 | 0.0% | -- |
| 03/27/2025 03/27/25 | For Sale | $534,999 | +35.4% | $198 / Sq Ft |
| 11/19/2024 11/19/24 | Sold | $395,000 | -3.7% | $146 / Sq Ft |
| 10/20/2024 10/20/24 | Pending | -- | -- | -- |
| 10/17/2024 10/17/24 | Price Changed | $410,000 | -3.5% | $152 / Sq Ft |
| 10/10/2024 10/10/24 | For Sale | $425,000 | +54.5% | $157 / Sq Ft |
| 01/24/2018 01/24/18 | Sold | $275,000 | 0.0% | $155 / Sq Ft |
| 09/25/2017 09/25/17 | Pending | -- | -- | -- |
| 09/20/2017 09/20/17 | Off Market | $275,000 | -- | -- |
| 09/18/2017 09/18/17 | For Sale | $248,500 | -9.6% | $140 / Sq Ft |
| 09/16/2017 09/16/17 | Off Market | $275,000 | -- | -- |
| 09/08/2017 09/08/17 | For Sale | $248,500 | -9.6% | $140 / Sq Ft |
| 09/07/2017 09/07/17 | Off Market | $275,000 | -- | -- |
| 09/05/2017 09/05/17 | For Sale | $248,500 | -- | $140 / Sq Ft |
Deed History
| Date | Type | Sale Price | Title Company |
|---|---|---|---|
| Deed | $395,000 | None Listed On Document | |
| Deed | $395,000 | None Listed On Document | |
| Special Warranty Deed | $275,000 | Househols Title & Escrow Llc | |
| Trustee Deed | -- | None Available | |
| Deed | $149,100 | -- |
Mortgage History
| Date | Status | Loan Amount | Loan Type |
|---|---|---|---|
| Previous Owner | $375,250 | New Conventional | |
| Previous Owner | $333,740 | FHA | |
| Previous Owner | $266,960 | FHA | |
| Previous Owner | $265,821 | FHA | |
| Previous Owner | $297,500 | Stand Alone Second |
Similar Homes in the area
Source: Bright MLS
MLS Number: MDPG2145934
APN: 06-0580357
- 6201 Tamara Ct
- 6002 Wesson Dr
- 6109 Wesson Dr
- 6509 Suitland Rd
- 6010 Maria Ave
- 6028 Lucente Ave
- 4313 Elgin Ct
- 6212 Suitland Rd
- 6620 Pine Grove Dr
- 6810 Pickett Dr
- 5601 Hartfield Ave
- 6519 Woodland Rd
- 4322 Telfair Blvd
- 5328 Carswell Ave
- 6600 Woodland Rd
- 6200 Auth Rd
- 4703 Old Soper Rd Unit 642
- 5773 Suitland Rd
- 4240 Talmadge Cir
- 6207 Davis Blvd
