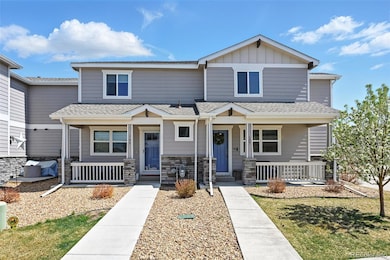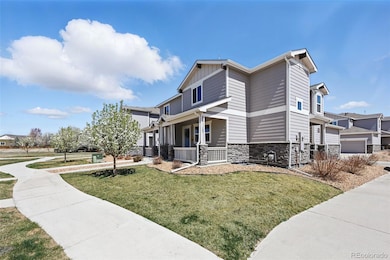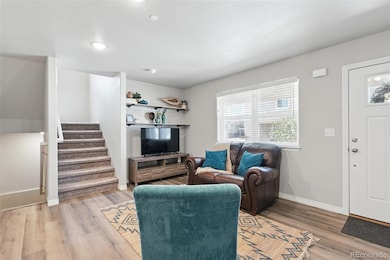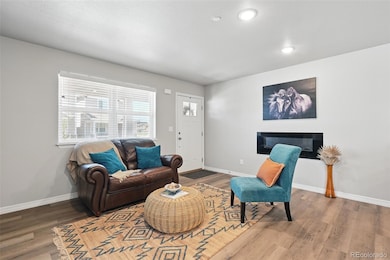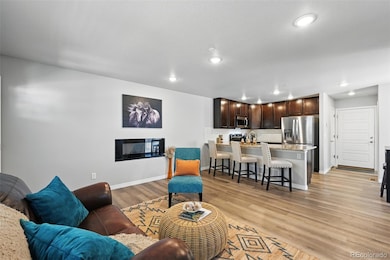
6113 Summit Peak Ct Unit 107 Frederick, CO 80516
Estimated payment $3,085/month
Highlights
- No Units Above
- Primary Bedroom Suite
- Clubhouse
- Erie High School Rated A-
- Open Floorplan
- Contemporary Architecture
About This Home
Experience the perfect blend of comfort, style, and convenience in this beautifully maintained 3-bedroom, 3-bathroom townhome in Erie's desirable Wyndham Hill community. With 1,334 square feet of thoughtfully designed living space, the home features a smart layout that seamlessly balances everyday function with modern finishes.
The inviting main level includes a spacious living area, a sunlit dining nook, and a stylish kitchen outfitted with stainless steel appliances, subway tile backsplash, and abundant soft-close cabinetry. Enjoy peaceful moments on the front porch overlooking green open space, or unwind on the private side patio.
Upstairs, the primary suite serves as a relaxing retreat with a well-appointed en-suite bathroom and generous closet space. Two additional bedrooms offer versatility for guests, family, or a home office. A full-sized laundry room with washer and dryer enhances everyday ease, while the large unfinished basement provides excellent storage or the potential to finish as needed.
A two-car garage and low-maintenance exterior add to the appeal. Residents enjoy access to exceptional community amenities, including a resort-style pool, clubhouse, parks, and trails. Ideally situated with easy access to Erie, Frederick, Boulder, and Denver, this townhome offers peaceful neighborhood living just minutes from major routes, shops, and outdoor recreation.
Schedule your private tour today and discover what makes this home truly stand out.
Listing Agent
Resident Realty South Metro Brokerage Email: Robert@BalentineRE.com,303-263-8171 License #100073330

Townhouse Details
Home Type
- Townhome
Est. Annual Taxes
- $4,179
Year Built
- Built in 2020
Lot Details
- 1,965 Sq Ft Lot
- Property fronts a private road
- Open Space
- No Units Above
- End Unit
- No Units Located Below
- 1 Common Wall
- West Facing Home
- Landscaped
- Front and Back Yard Sprinklers
HOA Fees
Parking
- 2 Car Attached Garage
Home Design
- Contemporary Architecture
- Frame Construction
- Composition Roof
- Wood Siding
- Stone Siding
Interior Spaces
- 2-Story Property
- Open Floorplan
- High Ceiling
- Electric Fireplace
- Double Pane Windows
- Window Treatments
- Smart Doorbell
- Family Room
- Dining Room
- Wood Flooring
- Views of Meadow
Kitchen
- Oven
- Range
- Microwave
- Dishwasher
- Granite Countertops
- Utility Sink
- Disposal
Bedrooms and Bathrooms
- 3 Bedrooms
- Primary Bedroom Suite
- Walk-In Closet
Laundry
- Laundry Room
- Dryer
- Washer
Unfinished Basement
- Basement Fills Entire Space Under The House
- Stubbed For A Bathroom
- Basement Window Egress
Home Security
Outdoor Features
- Covered patio or porch
- Rain Gutters
Schools
- Grand View Elementary School
- Erie Middle School
- Erie High School
Additional Features
- Smoke Free Home
- Forced Air Heating and Cooling System
Listing and Financial Details
- Exclusions: Sellers Personal Property, Staging Items, ring doorbell, black shelving in garage, basement hanging lights, red shelving in basement
- Assessor Parcel Number R4931107
Community Details
Overview
- Association fees include insurance, irrigation, ground maintenance, maintenance structure, snow removal
- 4 Units
- Wyndham Hill Master Association, Phone Number (303) 420-4433
- Glasco Park At Wyndham Hill Association, Phone Number (303) 420-4433
- Wyndham Hill Subdivision
Recreation
- Community Playground
- Community Pool
- Park
- Trails
Additional Features
- Clubhouse
- Carbon Monoxide Detectors
Map
Home Values in the Area
Average Home Value in this Area
Tax History
| Year | Tax Paid | Tax Assessment Tax Assessment Total Assessment is a certain percentage of the fair market value that is determined by local assessors to be the total taxable value of land and additions on the property. | Land | Improvement |
|---|---|---|---|---|
| 2024 | $4,081 | $28,510 | $5,700 | $22,810 |
| 2023 | $4,081 | $28,780 | $5,750 | $23,030 |
| 2022 | $3,828 | $23,690 | $3,820 | $19,870 |
| 2021 | $1,731 | $10,950 | $3,930 | $7,020 |
| 2020 | $388 | $2,470 | $2,470 | $0 |
| 2019 | $392 | $2,470 | $2,470 | $0 |
| 2018 | $308 | $1,990 | $1,990 | $0 |
| 2017 | $113 | $720 | $720 | $0 |
| 2016 | $75 | $490 | $490 | $0 |
| 2015 | $74 | $490 | $490 | $0 |
| 2014 | $73 | $490 | $490 | $0 |
Property History
| Date | Event | Price | Change | Sq Ft Price |
|---|---|---|---|---|
| 04/11/2025 04/11/25 | For Sale | $440,000 | -- | $330 / Sq Ft |
Deed History
| Date | Type | Sale Price | Title Company |
|---|---|---|---|
| Quit Claim Deed | -- | None Listed On Document |
Mortgage History
| Date | Status | Loan Amount | Loan Type |
|---|---|---|---|
| Previous Owner | $14,527 | Stand Alone Second |
Similar Homes in Frederick, CO
Source: REcolorado®
MLS Number: 8542116
APN: R4931107
- 6112 Black Mesa Rd
- 6021 Lynx Creek Cir
- 6308 Walnut Grove Way
- 6220 Waterman Way
- 6433 Eagle Butte Ave
- 6321 Spring Gulch St
- 3231 Lump Gulch Way
- 6539 Empire Ave
- 6325 Copper Dr
- 3520 Little Bell Dr
- 6508 Copper Dr
- 6421 Dry Fork Cir
- 6645 Dry Fork Dr
- 7250 County Road 5
- 833 State Highway 52
- 0 Peak View St
- 2244 County Road 12
- 4738 County Road 5
- 00 Bryan Ct
- 7777 Aggregate Blvd

