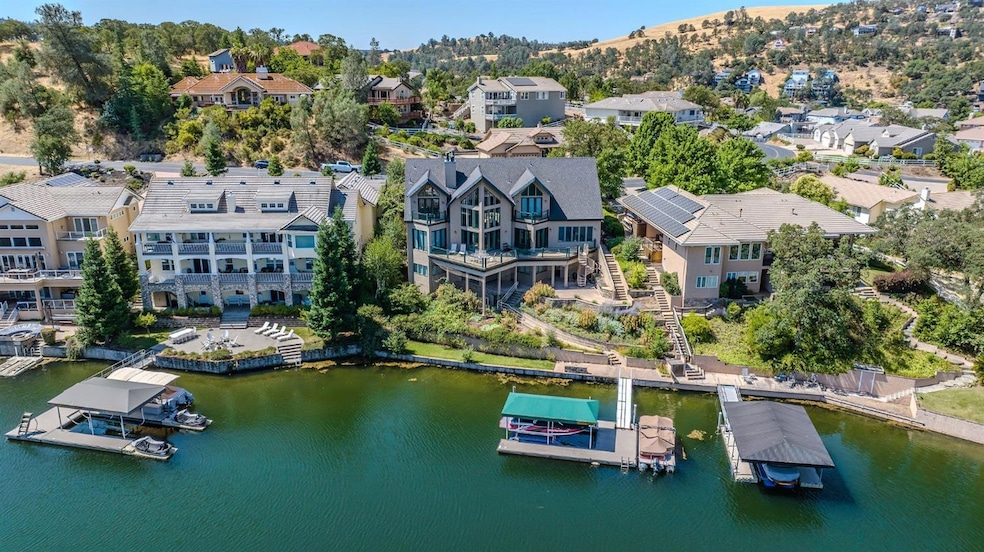6114 Bluff View Rd Copperopolis, CA 95228
Connor Estates NeighborhoodHighlights
- Lake Front
- Wine Cellar
- Custom Home
- Parking available for a boat
- Gourmet Kitchen
- Built-In Refrigerator
About This Home
As of October 2024This Lake Tulloch home is an architectural masterpiece. Designed with influences from the quaint fishing town of Charlevoix, Mi. It has taken a form all its own on Lake Tulloch. With excellent water-frontage, privacy and usability this home lends itself well as a primary residence or vacation home. There are plenty of rooms for someone with a large family or someone who enjoys entertaining guests. There are lots of wow factors like the 10' Tall Front Door, Wine Cellar, Elevator, Great Room with Cathedral Ceilings, Large Kitchen, Wood Burning Fireplaces, Outdoor Patios and Glass Panel Railings Throughout. There are views from every room in this house and plenty of areas for guests to enjoy privacy and spend their time relaxing at the Lake. Topping things off, the roof is 1 year new and the decking was done recently taking the question out of the potential big ticket maintenance items. If you have been waiting for a Lake House that will accommodate all of your friends and family, this could be it. Schedule a Showing Today and experience the Life at Lake Tulloch.
Home Details
Home Type
- Single Family
Est. Annual Taxes
- $18,486
Year Built
- Built in 2003
Lot Details
- 0.43 Acre Lot
- Lake Front
- Partially Fenced Property
- Sloped Lot
- Front and Back Yard Sprinklers
HOA Fees
- $130 Monthly HOA Fees
Parking
- 3 Car Garage
- Front Facing Garage
- Side by Side Parking
- Tandem Parking
- Parking available for a boat
Property Views
- Lake
- Mountain
- Hills
Home Design
- Custom Home
- Chalet
- Slab Foundation
- Composition Roof
- Wood Siding
- Concrete Siding
- Concrete Perimeter Foundation
- Stucco
- Stone
Interior Spaces
- 5,779 Sq Ft Home
- 3-Story Property
- Open Floorplan
- Wet Bar
- Cathedral Ceiling
- Ceiling Fan
- Wood Burning Fireplace
- Wine Cellar
- Family Room with Fireplace
- 4 Fireplaces
- Great Room
- Living Room with Fireplace
- Formal Dining Room
- Game Room
- Prewired Security
Kitchen
- Gourmet Kitchen
- Breakfast Area or Nook
- Built-In Gas Range
- Range Hood
- Built-In Refrigerator
- Dishwasher
- Wine Refrigerator
- Kitchen Island
- Solid Surface Countertops
- Disposal
Flooring
- Carpet
- Tile
Bedrooms and Bathrooms
- 6 Bedrooms
- Fireplace in Primary Bedroom
Laundry
- Laundry Room
- Laundry on main level
- Sink Near Laundry
- Laundry Cabinets
- Laundry Tub
Outdoor Features
- Deck
- Covered patio or porch
Utilities
- Forced Air Zoned Heating and Cooling System
- Municipal Utilities District
Community Details
- Association fees include management, common areas
- Connor Estates Association
- Connor Estates Subdivision
Listing and Financial Details
- Assessor Parcel Number 061049007000
Map
Home Values in the Area
Average Home Value in this Area
Property History
| Date | Event | Price | Change | Sq Ft Price |
|---|---|---|---|---|
| 10/10/2024 10/10/24 | Sold | $2,880,000 | -12.7% | $498 / Sq Ft |
| 09/23/2024 09/23/24 | Pending | -- | -- | -- |
| 06/23/2024 06/23/24 | For Sale | $3,300,000 | -- | $571 / Sq Ft |
Tax History
| Year | Tax Paid | Tax Assessment Tax Assessment Total Assessment is a certain percentage of the fair market value that is determined by local assessors to be the total taxable value of land and additions on the property. | Land | Improvement |
|---|---|---|---|---|
| 2023 | $18,486 | $1,673,277 | $278,879 | $1,394,398 |
| 2022 | $18,172 | $1,640,468 | $273,411 | $1,367,057 |
| 2021 | $17,847 | $1,608,302 | $268,050 | $1,340,252 |
| 2020 | $17,704 | $1,591,812 | $265,302 | $1,326,510 |
| 2019 | $17,454 | $1,560,600 | $260,100 | $1,300,500 |
| 2018 | $17,107 | $1,530,000 | $255,000 | $1,275,000 |
| 2017 | $19,228 | $1,731,615 | $216,451 | $1,515,164 |
| 2016 | $16,452 | $1,455,000 | $400,000 | $1,055,000 |
| 2015 | $16,492 | $1,455,000 | $400,000 | $1,055,000 |
| 2014 | -- | $1,455,000 | $400,000 | $1,055,000 |
Mortgage History
| Date | Status | Loan Amount | Loan Type |
|---|---|---|---|
| Previous Owner | $1,245,000 | Adjustable Rate Mortgage/ARM | |
| Previous Owner | $1,260,000 | Unknown | |
| Previous Owner | $150,000 | Credit Line Revolving | |
| Previous Owner | $1,264,000 | Fannie Mae Freddie Mac | |
| Previous Owner | $97,500 | Credit Line Revolving | |
| Previous Owner | $975,000 | Unknown | |
| Previous Owner | $200,000 | Stand Alone Second | |
| Previous Owner | $700,000 | Unknown |
Deed History
| Date | Type | Sale Price | Title Company |
|---|---|---|---|
| Grant Deed | $2,880,000 | First American Title | |
| Grant Deed | -- | None Available | |
| Grant Deed | $1,660,000 | Placer Title Company |
Source: Calaveras County Association of REALTORS®
MLS Number: 202401116
APN: 061-049-007-000
- 6066 Bluff View Rd Unit 45
- 6066 Bluff View Rd
- 6040 Bluff View Rd
- 5 Paseo Delago
- 6250 Bluff View Rd
- 28 Lopes Ct
- 4314 Edgewater Ct
- 4817 Lakeshore Dr
- 1057 Shoreline Dr
- 4355 Tomahawk Trail
- 4549 Kiva Dr Unit 2175A
- 4549 Kiva Dr
- 5068 Lakeshore Dr
- 4769 Lakeshore Dr
- 4876 Lakeshore Dr
- 5088 Lakeshore Dr
- 4368 Tomahawk Trail
- 4569 Tomahawk Trail
- 1046 Shoreline Dr
- 4383 Bonnett Ct







