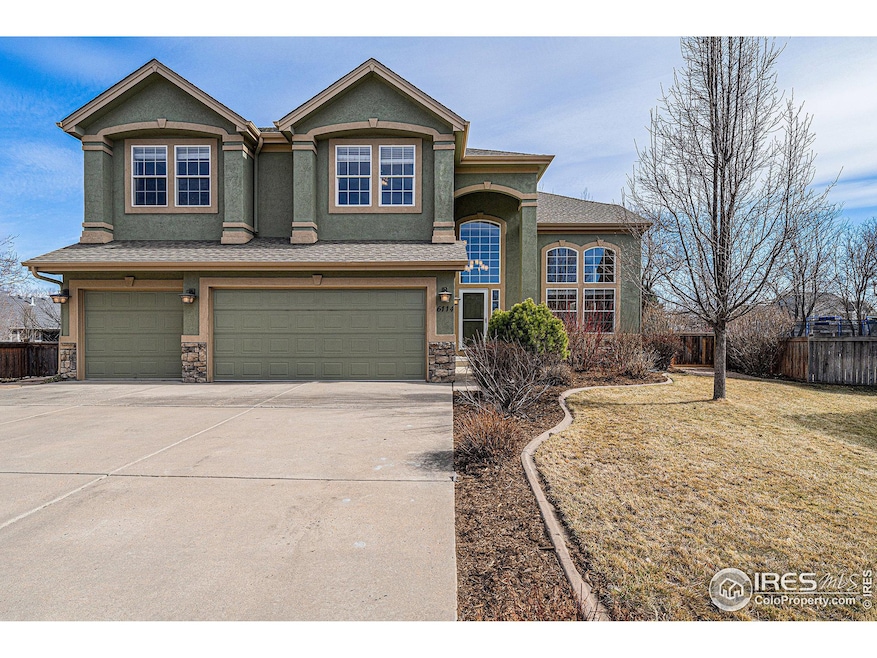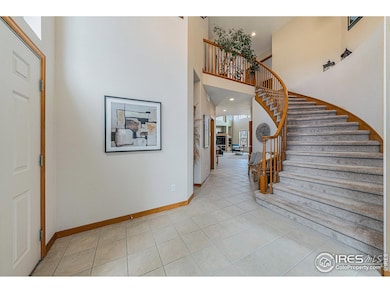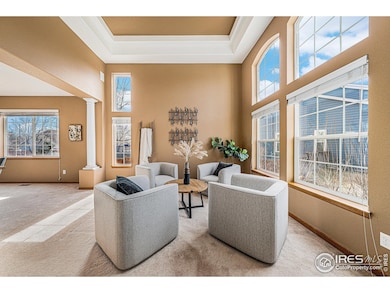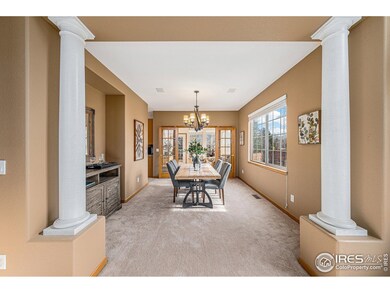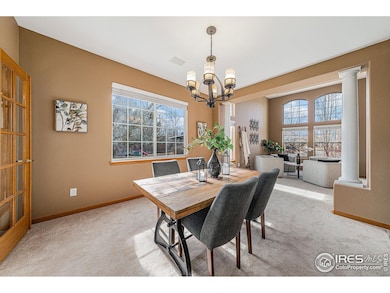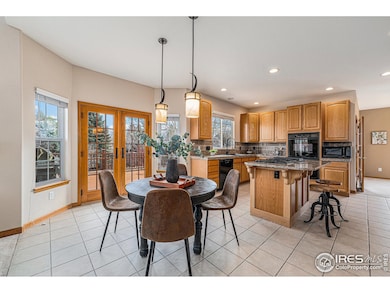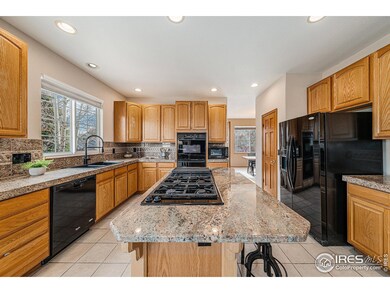
6114 Keswick Ct Fort Collins, CO 80525
Huntington Hills NeighborhoodHighlights
- Clubhouse
- Fireplace in Primary Bedroom
- Community Pool
- Werner Elementary School Rated A-
- Deck
- Tennis Courts
About This Home
As of April 2025Welcome to this spacious and beautifully maintained home in the highly sought-after Huntington Hills subdivision of South Fort Collins. With over 5,200 square feet of living space on a 15,000-square-foot lot, this impressive 4 - bedroom, 4 -bathroom home offers the perfect blend of elegance, comfort, and functionality. Step inside to a bright and inviting main floor, featuring a formal living and dining room, a sunroom filled with natural light, and a private study with built-in bookcases-perfect for a home office. The expansive kitchen boasts granite countertops, a breakfast nook, and ample cabinetry, flowing seamlessly into the large family room with a cozy fireplace-ideal for gathering and entertaining.Upstairs, the luxurious primary suite features its own fireplace, a spa-like ensuite bath, and plenty of closet space. Three additional bedrooms and a full bathroom complete the upper level.The fully finished basement offers endless possibilities, with a wet bar, a spacious recreation room with a gas fireplace, a gym area, and a full bathroom-perfect for movie nights, workouts, or guest accommodations.Step outside to the lushly landscaped backyard, where you'll find a multi-level deck, built-in hot tub, and a beautiful water feature-an entertainer's dream! The fully fenced yard offers privacy while providing the perfect space for relaxation and outdoor enjoyment.This home also includes a three-car garage and access to incredible neighborhood amenities, including a community pool, tennis courts, walking trails, and a playground. Conveniently located near shopping, dining, and top-rated schools, this home is a must-see! Don't miss this incredible opportunity-schedule your showing today!
Home Details
Home Type
- Single Family
Est. Annual Taxes
- $7,022
Year Built
- Built in 1999
Lot Details
- 0.34 Acre Lot
- Cul-De-Sac
- Fenced
- Level Lot
- Sprinkler System
- Property is zoned RL
HOA Fees
- $100 Monthly HOA Fees
Parking
- 3 Car Attached Garage
Home Design
- Composition Roof
- Stucco
- Stone
Interior Spaces
- 5,118 Sq Ft Home
- 2-Story Property
- Multiple Fireplaces
- Window Treatments
- Family Room
- Living Room with Fireplace
- Dining Room
- Home Office
- Recreation Room with Fireplace
- Washer and Dryer Hookup
Kitchen
- Eat-In Kitchen
- Double Oven
- Gas Oven or Range
- Dishwasher
- Kitchen Island
- Disposal
Flooring
- Carpet
- Tile
Bedrooms and Bathrooms
- 4 Bedrooms
- Fireplace in Primary Bedroom
- Walk-In Closet
- 4 Full Bathrooms
- Bathtub and Shower Combination in Primary Bathroom
Schools
- Werner Elementary School
- Preston Middle School
- Fossil Ridge High School
Additional Features
- Deck
- Forced Air Heating and Cooling System
Listing and Financial Details
- Assessor Parcel Number R1550381
Community Details
Overview
- Association fees include common amenities
- Huntington Hills Subdivision
Amenities
- Clubhouse
Recreation
- Tennis Courts
- Community Playground
- Community Pool
- Park
Map
Home Values in the Area
Average Home Value in this Area
Property History
| Date | Event | Price | Change | Sq Ft Price |
|---|---|---|---|---|
| 04/21/2025 04/21/25 | Sold | $1,100,000 | +4.8% | $215 / Sq Ft |
| 04/03/2025 04/03/25 | Pending | -- | -- | -- |
| 03/14/2025 03/14/25 | For Sale | $1,050,000 | -- | $205 / Sq Ft |
Tax History
| Year | Tax Paid | Tax Assessment Tax Assessment Total Assessment is a certain percentage of the fair market value that is determined by local assessors to be the total taxable value of land and additions on the property. | Land | Improvement |
|---|---|---|---|---|
| 2025 | $6,691 | $75,549 | $10,519 | $65,030 |
| 2024 | $6,691 | $75,549 | $10,519 | $65,030 |
| 2022 | $5,274 | $54,704 | $3,684 | $51,020 |
| 2021 | $5,333 | $56,278 | $3,790 | $52,488 |
| 2020 | $5,075 | $53,104 | $3,790 | $49,314 |
| 2019 | $6,077 | $63,342 | $3,790 | $59,552 |
| 2018 | $4,642 | $49,838 | $3,816 | $46,022 |
| 2017 | $4,626 | $49,838 | $3,816 | $46,022 |
| 2016 | $4,365 | $46,789 | $4,219 | $42,570 |
| 2015 | $4,333 | $46,790 | $4,220 | $42,570 |
| 2014 | $3,850 | $41,300 | $4,220 | $37,080 |
Mortgage History
| Date | Status | Loan Amount | Loan Type |
|---|---|---|---|
| Open | $600,000 | Credit Line Revolving | |
| Closed | $185,000 | Unknown | |
| Closed | $177,000 | No Value Available |
Deed History
| Date | Type | Sale Price | Title Company |
|---|---|---|---|
| Corporate Deed | $377,500 | Universal Land Title |
Similar Homes in Fort Collins, CO
Source: IRES MLS
MLS Number: 1028171
APN: 96124-29-028
- 6106 Hamilton Ct
- 6260 Buchanan St
- 5859 Huntington Hills Dr
- 538 Dunraven Dr
- 820 Courtenay Cir
- 821 Courtenay Cir
- 6449 Edgeware St
- 801 Westbourn Ct
- 1236 Paragon Place
- 6401 Finch Ct
- 424 Dunne Dr
- 5620 Fossil Creek Pkwy Unit 4106
- 5620 Fossil Creek Pkwy Unit 10106
- 5620 Fossil Creek Pkwy Unit 8208
- 5620 Fossil Creek Pkwy Unit 3204
- 5620 Fossil Creek Pkwy Unit 2202
- 1318 Paragon Place
- 1224 Hawkeye Ct
- 833 Roma Valley Dr
- 6702 Desert Willow Way Unit 3
