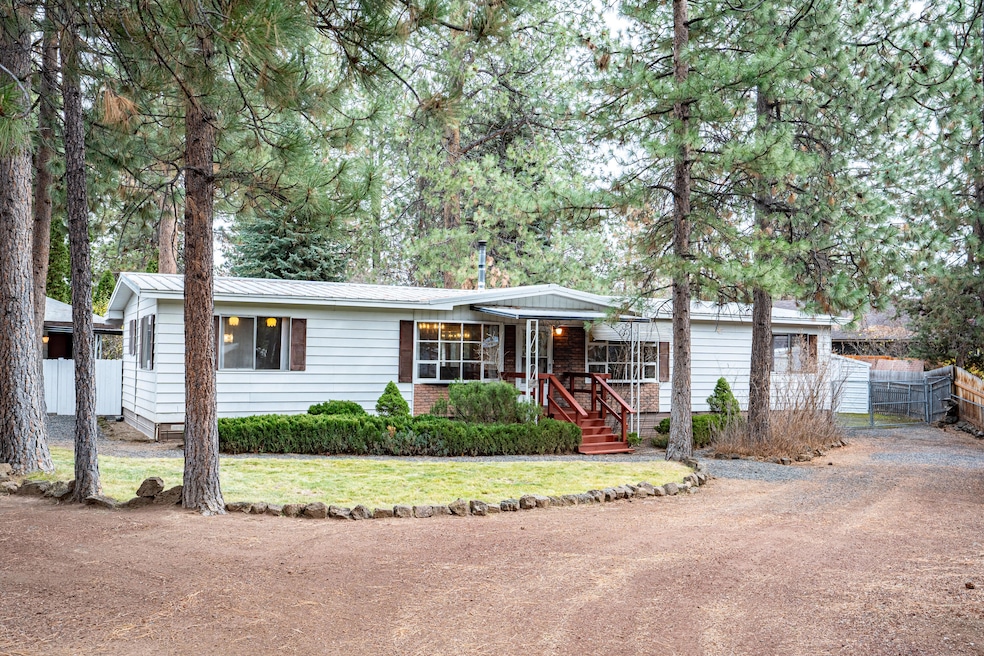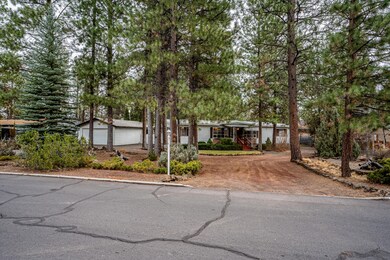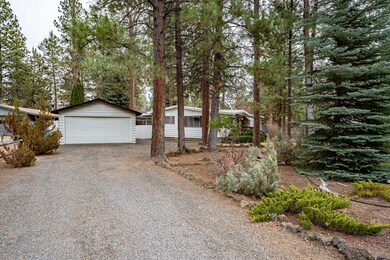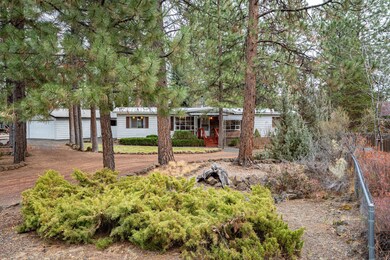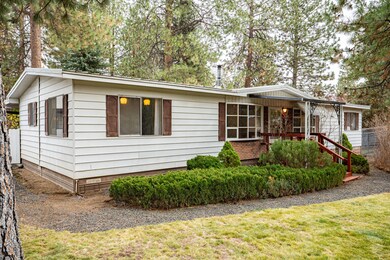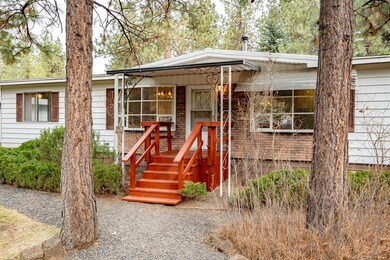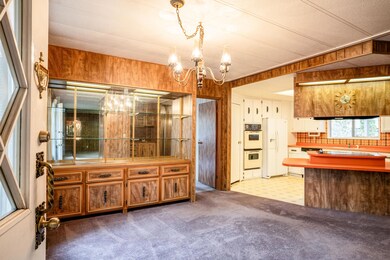
61147 Chuckanut Dr Bend, OR 97702
Southwest Bend NeighborhoodHighlights
- RV Access or Parking
- 0.38 Acre Lot
- Territorial View
- Cascade Middle School Rated A-
- Deck
- Traditional Architecture
About This Home
As of December 2024Bring the bell bottoms and the rose colored glasses, this property has the all the 70s vibes! With beautiful vintage fixtures throughout, and immaculately preserved wall coverings, this home is a clean, well kept time capsule of years gone by. You'll enjoy the spacious primary bedroom and bathroom, complete with new LVP flooring, double vanities with scalloped sinks, walk in shower and large soaking tub. Open floor concept with cozy pellet stove in the family room.The dining room offers a wet bar, and built-in hutch with glass shelving and display lighting. The kitchen boasts double ovens, a large pantry, and counters that can't wait to be back in style. Kitchen island has a built-in clock, adding to the charm of this great home. Enjoy the scenery from the sunroom away from the elements. Fully fenced backyard, detached 2 car garage, large metal ''boat storage'' shed, and additional RV parking. Property is on City sewer and Avion water. *Potential to build an ADU* Welcome home!
Property Details
Home Type
- Mobile/Manufactured
Est. Annual Taxes
- $2,080
Year Built
- Built in 1977
Lot Details
- 0.38 Acre Lot
- No Common Walls
- Fenced
- Landscaped
- Level Lot
- Backyard Sprinklers
HOA Fees
- $23 Monthly HOA Fees
Parking
- 2 Car Detached Garage
- Garage Door Opener
- Driveway
- RV Access or Parking
Property Views
- Territorial
- Neighborhood
Home Design
- Traditional Architecture
- Pillar, Post or Pier Foundation
- Composition Roof
- Modular or Manufactured Materials
Interior Spaces
- 1,536 Sq Ft Home
- 1-Story Property
- Built-In Features
- Aluminum Window Frames
- Living Room
- Sun or Florida Room
Kitchen
- Eat-In Kitchen
- Double Oven
- Cooktop with Range Hood
- Dishwasher
- Kitchen Island
- Laminate Countertops
- Disposal
Flooring
- Carpet
- Laminate
- Vinyl
Bedrooms and Bathrooms
- 3 Bedrooms
- Linen Closet
- 2 Full Bathrooms
- Double Vanity
- Soaking Tub
- Bathtub with Shower
Laundry
- Laundry Room
- Dryer
- Washer
Home Security
- Smart Thermostat
- Fire and Smoke Detector
Outdoor Features
- Deck
- Patio
- Outdoor Storage
- Storage Shed
Schools
- Elk Meadow Elementary School
- Cascade Middle School
- Caldera High School
Utilities
- Cooling Available
- Forced Air Heating System
- Heat Pump System
- Pellet Stove burns compressed wood to generate heat
- Water Heater
- Cable TV Available
Additional Features
- Grip-Accessible Features
- Manufactured Home With Land
Listing and Financial Details
- Legal Lot and Block 8 / 15
- Assessor Parcel Number 121513
Community Details
Overview
- Romaine Village Subdivision
Recreation
- Community Pool
Map
Home Values in the Area
Average Home Value in this Area
Property History
| Date | Event | Price | Change | Sq Ft Price |
|---|---|---|---|---|
| 12/18/2024 12/18/24 | Sold | $410,000 | +5.1% | $267 / Sq Ft |
| 11/14/2024 11/14/24 | Pending | -- | -- | -- |
| 11/13/2024 11/13/24 | For Sale | $390,000 | -- | $254 / Sq Ft |
Similar Homes in Bend, OR
Source: Southern Oregon MLS
MLS Number: 220192621
- 61024 Honkers Ln
- 61079 Honkers Ct
- 61109 Halley St
- 19793 Astro Place
- 19703 Carm Ln
- 61132 Halley St
- 19920 Granite Dr Unit 211
- 19920 Granite Dr Unit 214
- 60979 Targee Dr
- 61075 Chuckanut Dr
- 60903 Amethyst St
- 60929 Alpine Dr
- 19760 Poplar St
- 19750 Poplar St
- 61194 Kepler St
- 19780 Chicory Ave
- 60914 Duke Ln
- 19950 Driftwood Ln Unit 307
- 19950 Driftwood Ln Unit 318
- 19930 Limelight Dr Unit 424
