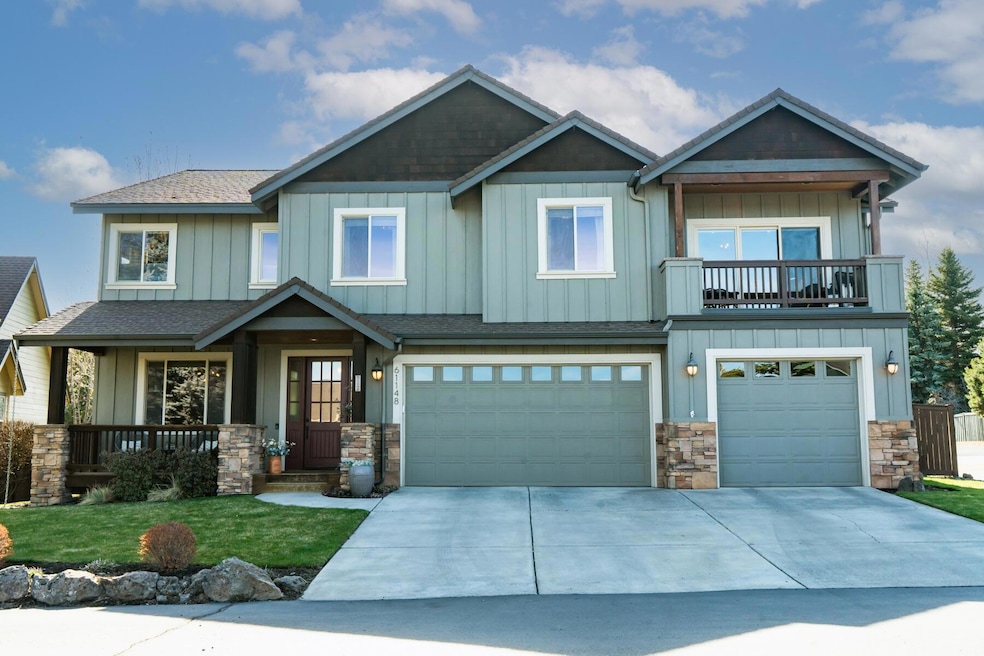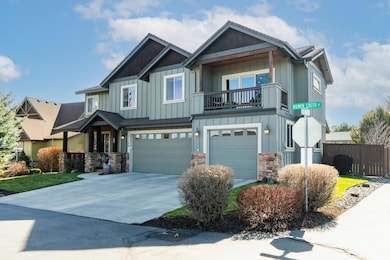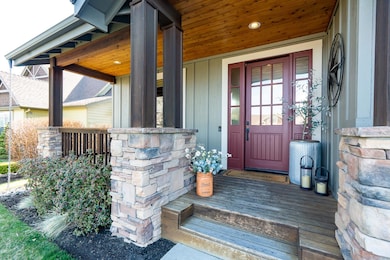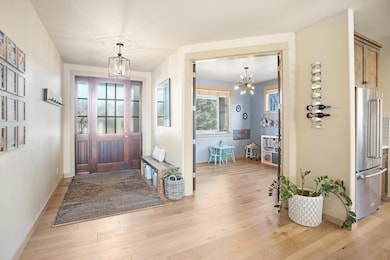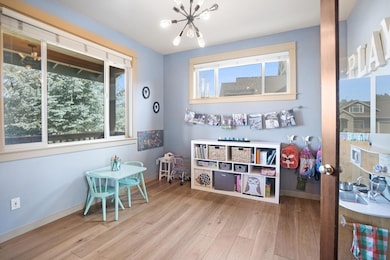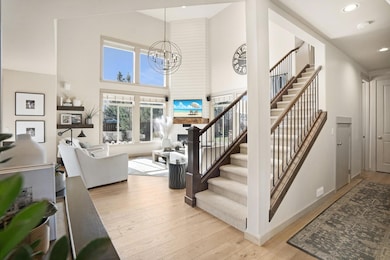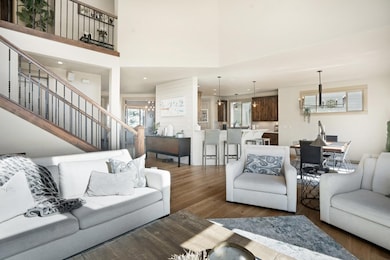
61148 Hilmer Creek Dr Bend, OR 97702
Old Farm District NeighborhoodEstimated payment $6,323/month
Highlights
- Open Floorplan
- Home Energy Score
- Vaulted Ceiling
- Craftsman Architecture
- Mountain View
- Wood Flooring
About This Home
Experience elevated living at 61148 Hilmer Creek Dr, a 3BD, 2.5BA, 3,035 SF home on a private corner lot in SE Bend. Light pours through floor-to-ceiling windows, showcasing vaulted ceilings, white oak floors, and a smart layout with a main-level office.The gourmet kitchen features custom walnut cabinetry, granite and tile finishes, new appliances, and a walk-in pantry. Entertain with ease thanks to 9-zone Control4 surround sound, a covered patio, paver courtyard, and fenced yard with sprinklers.A striking two-story fireplace anchors the living space, while the luxurious primary suite offers heated tile floors, marble finishes, Brizo fixtures, dual-zone climate, and custom closets. Upstairs includes a spacious bonus room with dry bar and mountain views. A 3-car garage and fresh exterior paint (April) complete this exceptional home.
Open House Schedule
-
Sunday, April 27, 202512:00 to 2:00 pm4/27/2025 12:00:00 PM +00:004/27/2025 2:00:00 PM +00:00Add to Calendar
Home Details
Home Type
- Single Family
Est. Annual Taxes
- $6,560
Year Built
- Built in 2003
Lot Details
- 9,148 Sq Ft Lot
- Fenced
- Landscaped
- Front and Back Yard Sprinklers
- Sprinklers on Timer
- Property is zoned RS, RS
HOA Fees
- $55 Monthly HOA Fees
Parking
- 3 Car Attached Garage
- Garage Door Opener
Home Design
- Craftsman Architecture
- Stem Wall Foundation
- Frame Construction
- Composition Roof
Interior Spaces
- 3,035 Sq Ft Home
- 2-Story Property
- Open Floorplan
- Wired For Sound
- Wired For Data
- Dry Bar
- Vaulted Ceiling
- Gas Fireplace
- Great Room
- Home Office
- Bonus Room
- Mountain Views
- Laundry Room
Kitchen
- Eat-In Kitchen
- Oven
- Range
- Microwave
- Dishwasher
- Kitchen Island
- Granite Countertops
- Disposal
Flooring
- Wood
- Carpet
- Stone
- Vinyl
Bedrooms and Bathrooms
- 3 Bedrooms
- Linen Closet
- Walk-In Closet
- Double Vanity
- Soaking Tub
- Bathtub with Shower
- Bathtub Includes Tile Surround
Home Security
- Smart Lights or Controls
- Smart Thermostat
- Carbon Monoxide Detectors
- Fire and Smoke Detector
Schools
- Silver Rail Elementary School
- High Desert Middle School
- Caldera High School
Utilities
- Forced Air Heating and Cooling System
- Heating System Uses Natural Gas
- Natural Gas Connected
- Community Sewer or Septic
Additional Features
- Home Energy Score
- Fire Pit
Listing and Financial Details
- Exclusions: Cabinets in garage, smart features for bonus room TV, garage fridge, w/d
- Tax Lot 23
- Assessor Parcel Number 240410
Community Details
Overview
- Ridgewater Subdivision
- The community has rules related to covenants, conditions, and restrictions, covenants
Recreation
- Community Playground
- Park
- Trails
- Snow Removal
Map
Home Values in the Area
Average Home Value in this Area
Tax History
| Year | Tax Paid | Tax Assessment Tax Assessment Total Assessment is a certain percentage of the fair market value that is determined by local assessors to be the total taxable value of land and additions on the property. | Land | Improvement |
|---|---|---|---|---|
| 2024 | $6,560 | $391,790 | -- | -- |
| 2023 | $6,081 | $380,380 | $0 | $0 |
| 2022 | $5,674 | $358,560 | $0 | $0 |
| 2021 | $5,682 | $348,120 | $0 | $0 |
| 2020 | $5,391 | $348,120 | $0 | $0 |
| 2019 | $5,241 | $337,990 | $0 | $0 |
| 2018 | $4,839 | $311,810 | $0 | $0 |
| 2017 | $4,697 | $302,730 | $0 | $0 |
| 2016 | $4,480 | $293,920 | $0 | $0 |
| 2015 | $4,355 | $285,360 | $0 | $0 |
| 2014 | $4,227 | $277,050 | $0 | $0 |
Property History
| Date | Event | Price | Change | Sq Ft Price |
|---|---|---|---|---|
| 04/17/2025 04/17/25 | For Sale | $1,025,000 | -- | $338 / Sq Ft |
Deed History
| Date | Type | Sale Price | Title Company |
|---|---|---|---|
| Interfamily Deed Transfer | -- | Amerititle | |
| Warranty Deed | $260,000 | Amerititle | |
| Warranty Deed | $545,000 | Western Title & Escrow Co | |
| Interfamily Deed Transfer | -- | Deschutes County Title Co |
Mortgage History
| Date | Status | Loan Amount | Loan Type |
|---|---|---|---|
| Open | $366,724 | Credit Line Revolving | |
| Closed | $350,000 | New Conventional | |
| Closed | $150,000 | Credit Line Revolving | |
| Closed | $100,000 | Credit Line Revolving | |
| Closed | $203,000 | New Conventional | |
| Closed | $208,000 | New Conventional | |
| Previous Owner | $436,000 | Negative Amortization | |
| Previous Owner | $452,000 | Unknown | |
| Previous Owner | $56,500 | Credit Line Revolving | |
| Previous Owner | $70,000 | Unknown | |
| Previous Owner | $332,350 | Stand Alone Refi Refinance Of Original Loan | |
| Previous Owner | $146,200 | Unknown | |
| Previous Owner | $203,800 | Unknown |
Similar Homes in Bend, OR
Source: Central Oregon Association of REALTORS®
MLS Number: 220199779
APN: 240410
- 61151 Manhae Ln
- 61048 Manhae Loop
- 20905 Clear View Ct
- 61108 SE Stari Most Loop
- 61197 Cottonwood Dr
- 61054 SE Sydney Harbor Dr
- 20985 Miramar Dr
- 61073 SE Sydney Harbor Dr
- 20942 King David Ave
- 61250 15th St
- 20872 SE Humber Ln
- 20878 SE Delta Dr
- 20870 SE Delta Dr
- 20874 SE Delta Dr
- 20866 SE Delta Dr
- 20882 SE Delta Dr
- 61270 Victory Loop
- 20875 SE Delta Dr
- 20871 SE Delta Dr
- 61339 King Josiah Place
