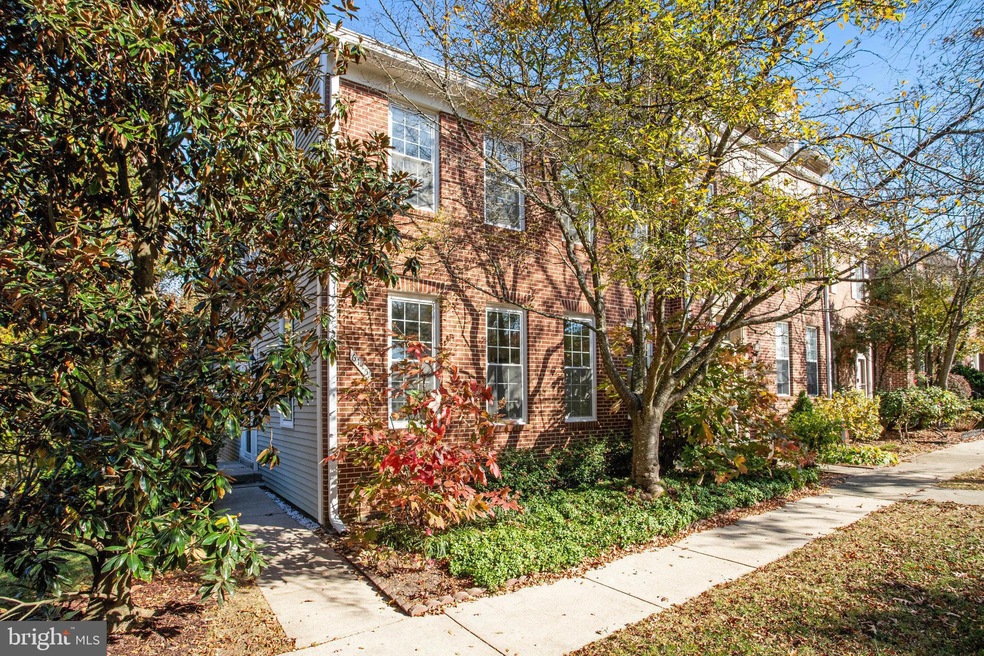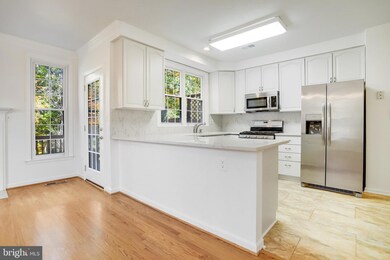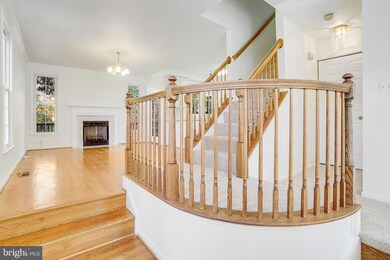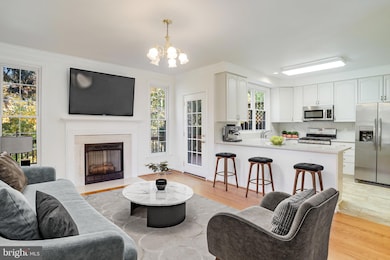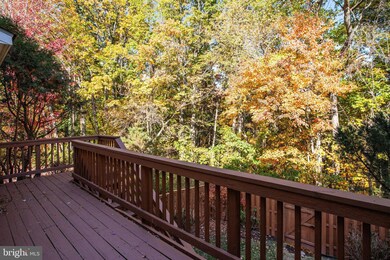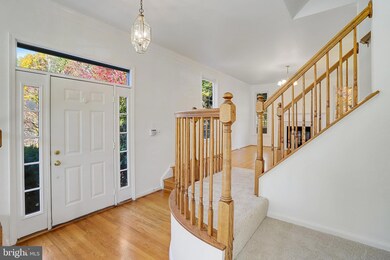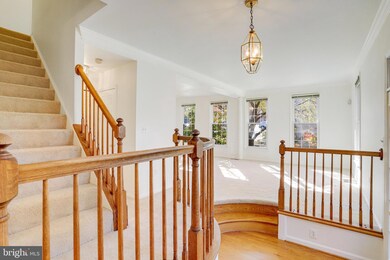
6115 Donival Square Alexandria, VA 22315
Highlights
- Fitness Center
- Deck
- Vaulted Ceiling
- View of Trees or Woods
- Recreation Room
- Traditional Architecture
About This Home
As of January 2025Welcome to this stunning end-unit brick-front townhome in the heart of the Kingstowne community, where comfort and convenience meet! Step inside to an inviting open entry foyer that flows seamlessly into a bright kitchen with gleaming granite counters & breakfast bar, and stainless steel appliances. Picture yourself hosting memorable dinners in the dining room by the glow of the cozy gas fireplace, followed by lively gatherings in the spacious living room. But the true magic awaits outside—your very own backyard oasis! Imagine sipping your morning coffee on the deck or unwinding on the paver patio in the fully fenced yard, surrounded by peace and privacy. Retreat to the upper level, where the dreamy primary bedroom awaits with its vaulted ceiling and ensuite bath designed for relaxation, featuring dual sinks. Two additional bedrooms and full bath provide space for family, guests, or a cozy home office. The lower level offers a versatile recreation room with walkout access to the patio, a full bathroom, and a bonus rec room ready to become your home theater, gym, gathering space for game night, or guest retreat. Kingstowne’s exceptional amenities include two sparkling pools, two fitness centers, tennis courts, recreation centers, scenic walking trails, and tot lots. Ideally situated less than 2 miles from the Franconia/Springfield Metro station, with quick access to I-95, I-495, and I-395. Plus, you're moments away from Wegmans, Springfield Mall, and Fort Belvoir. This townhome offers the perfect blend of comfort, style, and location!
**Accepting Back up Offers**
Last Agent to Sell the Property
Keller Williams Chantilly Ventures, LLC License #0225174916

Townhouse Details
Home Type
- Townhome
Est. Annual Taxes
- $7,789
Year Built
- Built in 1992
Lot Details
- 2,810 Sq Ft Lot
- Back Yard Fenced
- Backs to Trees or Woods
HOA Fees
- $105 Monthly HOA Fees
Home Design
- Traditional Architecture
- Brick Exterior Construction
- Slab Foundation
- Aluminum Siding
Interior Spaces
- Property has 3 Levels
- Vaulted Ceiling
- Ceiling Fan
- Fireplace With Glass Doors
- Screen For Fireplace
- Gas Fireplace
- Living Room
- Dining Room
- Recreation Room
- Views of Woods
- Home Security System
Kitchen
- Breakfast Area or Nook
- Electric Oven or Range
- Dishwasher
- Upgraded Countertops
- Disposal
Flooring
- Wood
- Carpet
Bedrooms and Bathrooms
- 3 Bedrooms
- En-Suite Primary Bedroom
Laundry
- Dryer
- Washer
Finished Basement
- Walk-Out Basement
- Interior and Exterior Basement Entry
- Natural lighting in basement
Parking
- 2 Open Parking Spaces
- 2 Parking Spaces
- Parking Lot
- 2 Assigned Parking Spaces
Outdoor Features
- Deck
- Patio
- Shed
Schools
- Lane Elementary School
- Hayfield Secondary Middle School
- Hayfield Secondary High School
Utilities
- Central Heating and Cooling System
- Natural Gas Water Heater
- Satellite Dish
- Cable TV Available
Listing and Financial Details
- Tax Lot 81
- Assessor Parcel Number 0913 16 0081
Community Details
Overview
- Kingstowne Subdivision, Canterbury Floorplan
Amenities
- Recreation Room
Recreation
- Tennis Courts
- Community Playground
- Fitness Center
- Community Pool
- Jogging Path
Map
Home Values in the Area
Average Home Value in this Area
Property History
| Date | Event | Price | Change | Sq Ft Price |
|---|---|---|---|---|
| 01/10/2025 01/10/25 | Sold | $700,000 | -3.4% | $293 / Sq Ft |
| 11/16/2024 11/16/24 | Price Changed | $725,000 | -1.4% | $303 / Sq Ft |
| 10/31/2024 10/31/24 | For Sale | $735,000 | -- | $307 / Sq Ft |
Tax History
| Year | Tax Paid | Tax Assessment Tax Assessment Total Assessment is a certain percentage of the fair market value that is determined by local assessors to be the total taxable value of land and additions on the property. | Land | Improvement |
|---|---|---|---|---|
| 2024 | $7,789 | $672,330 | $235,000 | $437,330 |
| 2023 | $7,305 | $647,330 | $225,000 | $422,330 |
| 2022 | $7,152 | $625,450 | $205,000 | $420,450 |
| 2021 | $6,653 | $566,950 | $170,000 | $396,950 |
| 2020 | $6,274 | $530,120 | $165,000 | $365,120 |
| 2019 | $6,103 | $515,660 | $162,000 | $353,660 |
| 2018 | $5,867 | $510,160 | $160,000 | $350,160 |
| 2017 | $5,835 | $502,600 | $160,000 | $342,600 |
| 2016 | $5,978 | $516,030 | $160,000 | $356,030 |
| 2015 | $5,558 | $498,010 | $160,000 | $338,010 |
| 2014 | $5,333 | $478,950 | $137,000 | $341,950 |
Mortgage History
| Date | Status | Loan Amount | Loan Type |
|---|---|---|---|
| Open | $100,000 | Stand Alone Second | |
| Open | $448,000 | New Conventional |
Deed History
| Date | Type | Sale Price | Title Company |
|---|---|---|---|
| Deed | $244,900 | -- |
Similar Homes in Alexandria, VA
Source: Bright MLS
MLS Number: VAFX2206800
APN: 0913-16-0081
- 7461 Gadsby Square
- 7311 Hayfield Rd Unit A
- 7502 Ashby Ln Unit L
- 7312 Gene St
- 6101 Wigmore Ln Unit I
- 7509 Ashby Ln Unit C
- 7510 Cross Gate Ln
- 6154 Joust Ln
- 6035D Curtier Dr
- 7124 Beulah St
- 6331 Steinway St
- 6016C Curtier Dr Unit C
- 6016 Wescott Hills Way
- 7030 Gatton Square
- 6240 Windham Hill Run
- 6118A Essex House Square
- 6329 Miller Dr
- 6335 Rockshire St
- 6001 Mersey Oaks Way Unit 6A
- 7697 Lavenham Landing
