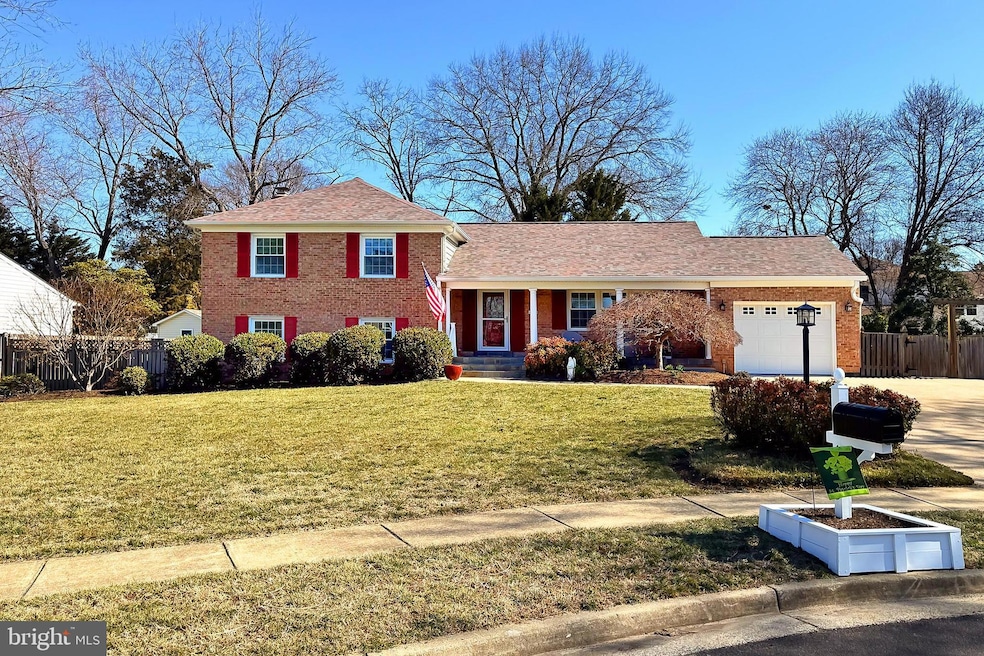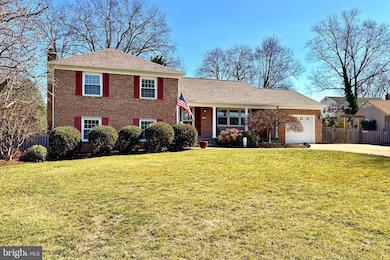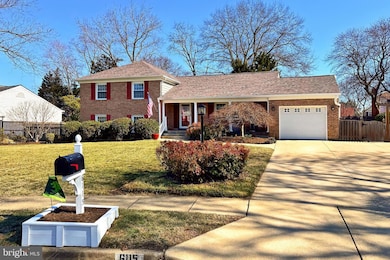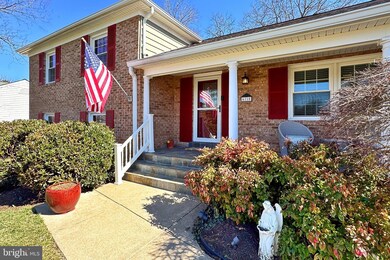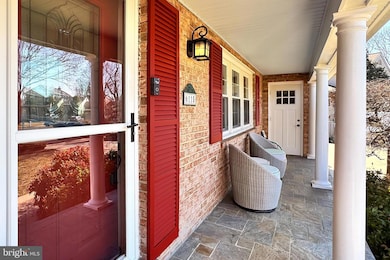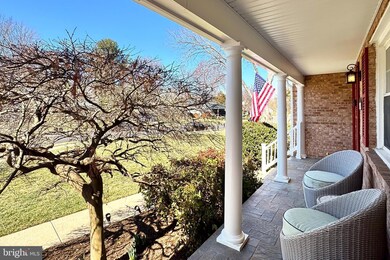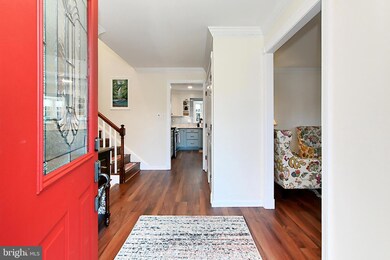
6115 Lynley Terrace Alexandria, VA 22310
Highlights
- Eat-In Gourmet Kitchen
- Deck
- Recreation Room
- Twain Middle School Rated A-
- Premium Lot
- Engineered Wood Flooring
About This Home
As of April 2025In order to be fair to all agents, the sellers have set a deadline for any/all offers for 10 am Monday 3/10. Will review on Monday afternoon.
Looking for space, comfort, location and an absolutely turn key home with fabulous curb appeal? Look no further! With close to 3,000 square feet of finished living space, and tons of storage, this home offers the most ideal setting for growing families, with 5 bedrooms and 3 full baths on 4 finished levels. Host friends as well as large family gatherings in the unrivaled outdoor space, with several idyllic venues for play and entertaining. The owners have spent considerable time, money and creativity over the years to not only maintain, but to tastefully update the entire home, leaving no detail overlooked. Cul-de-sac safety and privacy are the icing on the cake, with room for play and of course, neighborhood block parties!
The expansive kitchen boasts quartz counters, tiled backsplash, stainless appliances, recessed lighting and open floor plan to formal living and dining rooms. Step outside from the dining area via the slider to the oversized rear Trex deck, showcased by covered gazebo with built in swing. Architecturally designed yard features a koi pond, relaxing seating area, and magnificent landscaping with brilliant warm weather colors. Enjoy tv time, evening cocktails or morning coffee from the charming screened porch addition, with dual entry from the dining space and rear yard.
The upper level hosts a large primary suite w/full updated bath, and an additional 2 bedrooms plus renovated hall bath. The smaller of the 3 upper bedrooms functions perfectly as nursery, crafts room or work from home space. Overhead attic space with pull down stairs, subflooring & insulation, serves as surplus storage setting.
The lower level opens into a sun filled family room, complete with gas fireplace, built-in cabinetry and slider to rear yard. Two generously sized bedrooms and contemporary full bath provide ample space for family or overnight guests.
With just a few steps down to the expansive basement level, you will find true bonus space to hang out, entertain, work from home or let the kiddos play freely. Contemporary barn door opens to the large laundry area complete with further storage opportunities.
Private drive fits two cars and the fully finished garage can host a large vehicle while also offering tons of built-in shelving for your storage needs. No carpet in home - so no cleaning worries!
Major recent updates also include full roof replacement w/solar panels, (reducing your electric bill significantly), new vinyl siding, sump pump, neutral new paint colors throughout, new flooring, lighting, updated electrical box, garage enhancements, updated insulation in garage and home, baths, kitchen, windows/doors, perimeter drainage, and so much more! This is a home for the years, with close proximity to Old Town, Pentagon, Ft. Belvoir, Kingstowne, Metro, major roadways, schools and more.
Make this your forever home!
Home Details
Home Type
- Single Family
Est. Annual Taxes
- $7,243
Year Built
- Built in 1970
Lot Details
- 0.27 Acre Lot
- Cul-De-Sac
- Wood Fence
- Landscaped
- Extensive Hardscape
- No Through Street
- Premium Lot
- Corner Lot
- Back and Front Yard
- Property is in excellent condition
- Property is zoned 130
Parking
- 1 Car Attached Garage
- 3 Driveway Spaces
- Parking Storage or Cabinetry
- Front Facing Garage
- Side Facing Garage
- Garage Door Opener
Home Design
- Split Level Home
- Brick Exterior Construction
- Asphalt Roof
- Vinyl Siding
Interior Spaces
- Property has 4 Levels
- Built-In Features
- Chair Railings
- Crown Molding
- Ceiling Fan
- Recessed Lighting
- Screen For Fireplace
- Fireplace Mantel
- Gas Fireplace
- Replacement Windows
- Low Emissivity Windows
- Window Treatments
- Window Screens
- Sliding Doors
- Family Room Off Kitchen
- Living Room
- Formal Dining Room
- Recreation Room
- Screened Porch
- Attic
Kitchen
- Eat-In Gourmet Kitchen
- Gas Oven or Range
- Built-In Microwave
- Extra Refrigerator or Freezer
- Ice Maker
- Dishwasher
- Stainless Steel Appliances
- Kitchen Island
- Upgraded Countertops
- Disposal
Flooring
- Engineered Wood
- Ceramic Tile
- Luxury Vinyl Plank Tile
Bedrooms and Bathrooms
- En-Suite Primary Bedroom
- En-Suite Bathroom
- Bathtub with Shower
Laundry
- Laundry Room
- Dryer
- Washer
Finished Basement
- Interior Basement Entry
- Water Proofing System
- Sump Pump
- Shelving
- Laundry in Basement
Outdoor Features
- Deck
- Screened Patio
- Water Fountains
- Exterior Lighting
- Gazebo
- Shed
Schools
- Franconia Elementary School
- Twain Middle School
- Edison High School
Utilities
- Forced Air Heating and Cooling System
- Humidifier
- Vented Exhaust Fan
- 220 Volts
- Natural Gas Water Heater
Community Details
- No Home Owners Association
- Green Meadow Subdivision
Listing and Financial Details
- Tax Lot 13
- Assessor Parcel Number 0814 23 0013
Map
Home Values in the Area
Average Home Value in this Area
Property History
| Date | Event | Price | Change | Sq Ft Price |
|---|---|---|---|---|
| 04/02/2025 04/02/25 | Sold | $959,500 | +9.2% | $324 / Sq Ft |
| 03/10/2025 03/10/25 | Pending | -- | -- | -- |
| 03/07/2025 03/07/25 | For Sale | $879,000 | -- | $297 / Sq Ft |
Tax History
| Year | Tax Paid | Tax Assessment Tax Assessment Total Assessment is a certain percentage of the fair market value that is determined by local assessors to be the total taxable value of land and additions on the property. | Land | Improvement |
|---|---|---|---|---|
| 2024 | $7,244 | $625,290 | $266,000 | $359,290 |
| 2023 | $7,573 | $671,040 | $266,000 | $405,040 |
| 2022 | $7,529 | $658,420 | $266,000 | $392,420 |
| 2021 | $6,857 | $584,310 | $236,000 | $348,310 |
| 2020 | $6,418 | $542,300 | $221,000 | $321,300 |
| 2019 | $6,712 | $567,130 | $226,000 | $341,130 |
| 2018 | $6,173 | $536,820 | $215,000 | $321,820 |
| 2017 | $6,113 | $526,510 | $211,000 | $315,510 |
| 2016 | $5,712 | $493,040 | $211,000 | $282,040 |
| 2015 | $5,502 | $493,040 | $211,000 | $282,040 |
| 2014 | $5,490 | $493,040 | $211,000 | $282,040 |
Mortgage History
| Date | Status | Loan Amount | Loan Type |
|---|---|---|---|
| Open | $100,000 | Credit Line Revolving | |
| Open | $243,000 | New Conventional | |
| Closed | $130,000 | Credit Line Revolving | |
| Closed | $359,450 | New Conventional | |
| Closed | $110,000 | Credit Line Revolving | |
| Closed | $375,000 | New Conventional | |
| Closed | $165,000 | Credit Line Revolving | |
| Closed | $85,000 | Credit Line Revolving | |
| Closed | -- | No Value Available |
Deed History
| Date | Type | Sale Price | Title Company |
|---|---|---|---|
| Interfamily Deed Transfer | -- | None Available | |
| Deed | $218,000 | -- |
Similar Homes in Alexandria, VA
Source: Bright MLS
MLS Number: VAFX2211734
APN: 0814-23-0013
- 6114 Marilyn Dr
- 6190 Little Valley Way
- 6003 Chicory Place
- 5999 Marilyn Dr
- 6006 Masondale Rd
- 6405 Beatles Ln Unit 10
- 6062 Estates Dr
- 6207 Elati Ct
- 5940 Founders Hill Dr Unit 301
- 6167 Cobbs Rd
- 6521 Gildar St
- 6226 Cockspur Dr
- 6089 Talavera Ct
- 6211 Woodland Lake Dr
- 6031 Terrapin Place
- 5935-B Terrapin Place Unit 302
- 6553 Grange Ln Unit 203
- 6553 Grange Ln Unit 403
- 5930 Kimberly Anne Way Unit 301
- 6259 Traci Joyce Ln
