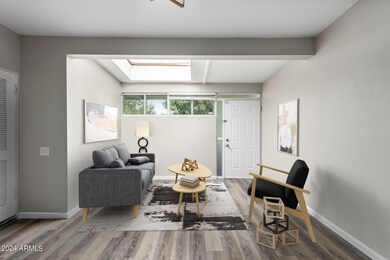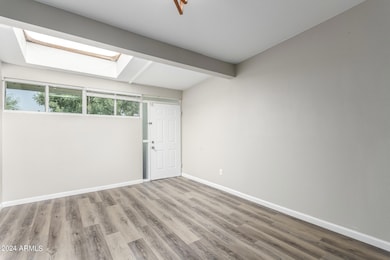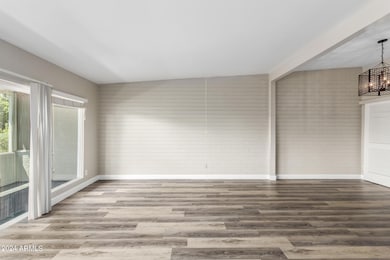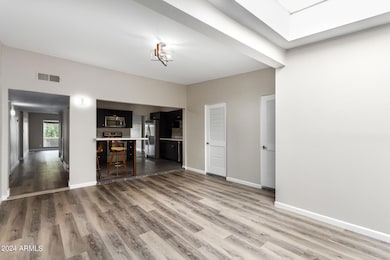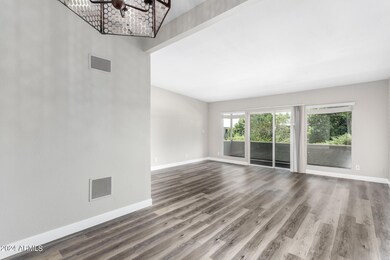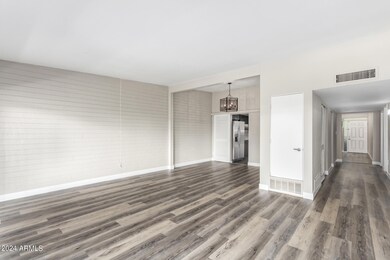
6116 N 12th Place Unit 7 Phoenix, AZ 85014
Camelback East Village NeighborhoodEstimated payment $2,439/month
Highlights
- Unit is on the top floor
- Mountain View
- Vaulted Ceiling
- Phoenix Coding Academy Rated A
- Contemporary Architecture
- Community Pool
About This Home
Welcome home to this highly sought-after neighborhood in Central Phoenix. The front entry has been enclosed and can be used as a living room, home office, or whatever you desire. There are two large master bedrooms with walk-in closets and newly updated bathrooms. The spacious kitchen features updated cabinets and countertops, stainless steel appliances, a formal dining room, and a large family room with a sliding door to a balcony that overlooks lush green grass, large mature trees, and a sparkling pool. New flooring has been installed except for the kitchen & bathrooms. Fresh paint throughout. NEW WINDOW BLINDS/ COVERINGS JUST ADDED IN SEPTEMBER! Located in the Madison School District, this home is close to downtown, restaurants, and the 51! Seller will provide 1 yr HOME WARRANTY!!
Property Details
Home Type
- Condominium
Est. Annual Taxes
- $955
Year Built
- Built in 1964
Lot Details
- Two or More Common Walls
- Grass Covered Lot
HOA Fees
- $350 Monthly HOA Fees
Home Design
- Contemporary Architecture
- Roof Updated in 2024
- Built-Up Roof
- Foam Roof
- Block Exterior
Interior Spaces
- 1,592 Sq Ft Home
- 2-Story Property
- Vaulted Ceiling
- Ceiling Fan
- Skylights
- Double Pane Windows
- Mountain Views
Kitchen
- Eat-In Kitchen
- Breakfast Bar
- Built-In Microwave
Flooring
- Floors Updated in 2024
- Laminate
- Tile
Bedrooms and Bathrooms
- 2 Bedrooms
- Bathroom Updated in 2024
- 2 Bathrooms
Parking
- 1 Carport Space
- Assigned Parking
Schools
- Madison Rose Lane Elementary School
- Madison Meadows Middle School
- North High School
Utilities
- Cooling Available
- Heating unit installed on the ceiling
- Heating System Uses Natural Gas
- Plumbing System Updated in 2024
- High Speed Internet
- Cable TV Available
Additional Features
- Balcony
- Unit is on the top floor
Listing and Financial Details
- Tax Lot 7
- Assessor Parcel Number 161-11-060
Community Details
Overview
- Association fees include roof repair, insurance, sewer, ground maintenance, trash, water, roof replacement, maintenance exterior
- Orchard House Association, Phone Number (480) 650-7075
- Orchard House Condominium Subdivision
Recreation
- Community Pool
Map
Home Values in the Area
Average Home Value in this Area
Tax History
| Year | Tax Paid | Tax Assessment Tax Assessment Total Assessment is a certain percentage of the fair market value that is determined by local assessors to be the total taxable value of land and additions on the property. | Land | Improvement |
|---|---|---|---|---|
| 2025 | $981 | $7,868 | -- | -- |
| 2024 | $955 | $7,493 | -- | -- |
| 2023 | $955 | $20,600 | $4,120 | $16,480 |
| 2022 | $923 | $15,630 | $3,120 | $12,510 |
| 2021 | $931 | $15,060 | $3,010 | $12,050 |
| 2020 | $916 | $14,400 | $2,880 | $11,520 |
| 2019 | $896 | $12,460 | $2,490 | $9,970 |
| 2018 | $874 | $9,810 | $1,960 | $7,850 |
| 2017 | $833 | $7,360 | $1,470 | $5,890 |
| 2016 | $804 | $7,750 | $1,550 | $6,200 |
| 2015 | $747 | $6,430 | $1,280 | $5,150 |
Property History
| Date | Event | Price | Change | Sq Ft Price |
|---|---|---|---|---|
| 04/23/2025 04/23/25 | Price Changed | $360,000 | -1.4% | $226 / Sq Ft |
| 04/19/2025 04/19/25 | Price Changed | $365,000 | -0.8% | $229 / Sq Ft |
| 04/10/2025 04/10/25 | Price Changed | $367,900 | -0.3% | $231 / Sq Ft |
| 04/02/2025 04/02/25 | Price Changed | $369,000 | -0.3% | $232 / Sq Ft |
| 03/26/2025 03/26/25 | Price Changed | $370,000 | -1.2% | $232 / Sq Ft |
| 03/19/2025 03/19/25 | Price Changed | $374,500 | -1.4% | $235 / Sq Ft |
| 03/12/2025 03/12/25 | Price Changed | $379,900 | -1.2% | $239 / Sq Ft |
| 02/18/2025 02/18/25 | Price Changed | $384,500 | -1.3% | $242 / Sq Ft |
| 02/03/2025 02/03/25 | Price Changed | $389,500 | -0.6% | $245 / Sq Ft |
| 01/01/2025 01/01/25 | For Sale | $392,000 | 0.0% | $246 / Sq Ft |
| 01/01/2025 01/01/25 | Off Market | $392,000 | -- | -- |
| 12/21/2024 12/21/24 | Price Changed | $392,000 | -0.8% | $246 / Sq Ft |
| 12/06/2024 12/06/24 | Price Changed | $395,000 | -0.1% | $248 / Sq Ft |
| 11/08/2024 11/08/24 | Price Changed | $395,400 | 0.0% | $248 / Sq Ft |
| 10/25/2024 10/25/24 | Price Changed | $395,500 | -0.5% | $248 / Sq Ft |
| 09/06/2024 09/06/24 | Price Changed | $397,500 | -0.1% | $250 / Sq Ft |
| 08/16/2024 08/16/24 | Price Changed | $397,900 | -0.5% | $250 / Sq Ft |
| 07/24/2024 07/24/24 | For Sale | $399,900 | -- | $251 / Sq Ft |
Deed History
| Date | Type | Sale Price | Title Company |
|---|---|---|---|
| Warranty Deed | $350,000 | Magnus Title Agency | |
| Interfamily Deed Transfer | -- | Accommodation | |
| Cash Sale Deed | $95,000 | Magnus Title Agency | |
| Deed Of Distribution | -- | None Available |
Mortgage History
| Date | Status | Loan Amount | Loan Type |
|---|---|---|---|
| Open | $250,000 | New Conventional | |
| Closed | $103,508 | Seller Take Back | |
| Previous Owner | $50,000 | Purchase Money Mortgage |
Similar Homes in the area
Source: Arizona Regional Multiple Listing Service (ARMLS)
MLS Number: 6730266
APN: 161-11-060
- 6116 N 12th Place Unit 7
- 6118 N 12th Place Unit 2
- 1146 E Rovey Ave
- 1201 E Rose Ln Unit 2
- 6105 N 12th Way
- 1250 E Bethany Home Rd Unit 9
- 1320 E Bethany Home Rd Unit 33
- 1320 E Bethany Home Rd Unit 104
- 1320 E Bethany Home Rd Unit 24
- 5825 N 12th St Unit 3
- 1030 E Bethany Home Rd Unit 108
- 6223 N 12th St Unit 8
- 5812 N 12th St Unit 26
- 1400 E Bethany Home Rd Unit 27
- 1101 E Bethany Home Rd Unit 15
- 1328 E Pomelo Grove Ln
- 6301 N 12th St Unit 8
- 6221 N 13th Place
- 6312 N 13th St
- 6207 N 10th Way

