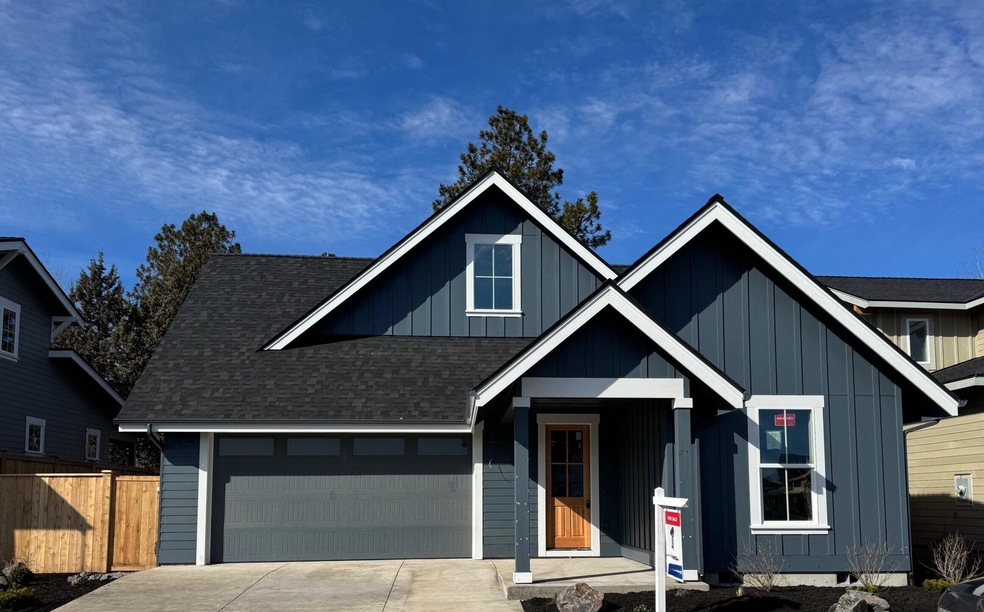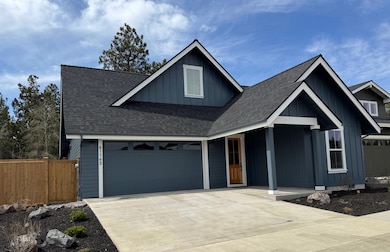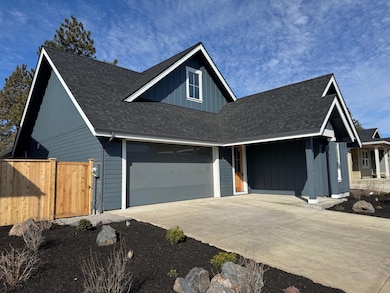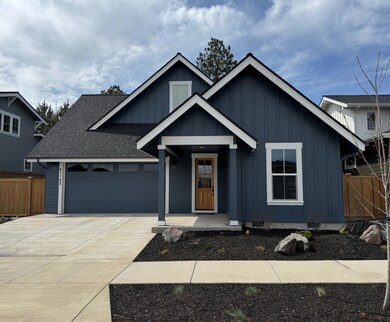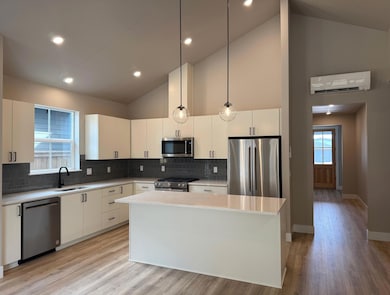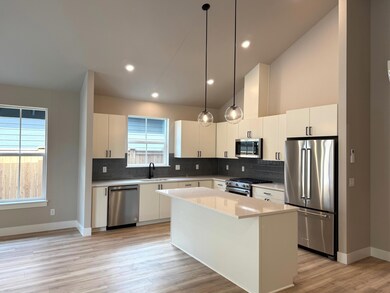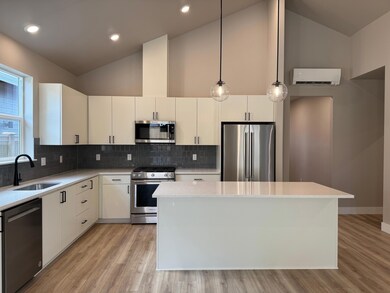
61165 SE Wagyu Dr Unit 121 Bend, OR 97702
Old Farm District NeighborhoodHighlights
- New Construction
- ENERGY STAR Certified Homes
- Vaulted Ceiling
- Open Floorplan
- Craftsman Architecture
- Great Room with Fireplace
About This Home
As of April 2025This light and bright single level home on a manicured, low maintenance lot features a large kitchen and dining area, great room with a gas fireplace, primary bedroom suite, 2 additional bedrooms, full bath + utility/mud room. The kitchen features solid surface counters, tile backsplash, quartz island and stainless steel appliances. Durable, modern, laminate floors throughout main living area, bathrooms and utility room. Bathrooms features solid surface counters and backsplash. Primary has dual vanity, tile shower & walk in closet. Sliding doors lead to a covered patio for convenient outdoor living space. Ductless heating system for heating & cooling comfort year-round. Cedar fencing and front/rear yard landscaping included!
Last Agent to Sell the Property
RE/MAX Key Properties Brokerage Phone: 541-410-0872 License #200807043

Home Details
Home Type
- Single Family
Est. Annual Taxes
- $1,155
Year Built
- Built in 2025 | New Construction
Lot Details
- 6,098 Sq Ft Lot
- Fenced
- Drip System Landscaping
- Level Lot
- Front and Back Yard Sprinklers
Parking
- 2 Car Attached Garage
- Garage Door Opener
- Driveway
Home Design
- Home is estimated to be completed on 3/14/25
- Craftsman Architecture
- Northwest Architecture
- Stem Wall Foundation
- Frame Construction
- Composition Roof
Interior Spaces
- 1,716 Sq Ft Home
- 1-Story Property
- Open Floorplan
- Vaulted Ceiling
- Gas Fireplace
- ENERGY STAR Qualified Windows with Low Emissivity
- Vinyl Clad Windows
- Mud Room
- Great Room with Fireplace
- Neighborhood Views
- Laundry Room
Kitchen
- Eat-In Kitchen
- Oven
- Range
- Microwave
- Dishwasher
- Kitchen Island
- Solid Surface Countertops
- Disposal
Flooring
- Carpet
- Laminate
Bedrooms and Bathrooms
- 3 Bedrooms
- Linen Closet
- Walk-In Closet
- 2 Full Bathrooms
- Double Vanity
- Bathtub with Shower
- Bathtub Includes Tile Surround
Home Security
- Smart Thermostat
- Carbon Monoxide Detectors
- Fire and Smoke Detector
Eco-Friendly Details
- ENERGY STAR Certified Homes
- ENERGY STAR Qualified Equipment for Heating
- Pre-Wired For Photovoltaic Solar
- Sprinklers on Timer
Schools
- R E Jewell Elementary School
- High Desert Middle School
- Caldera High School
Utilities
- Ductless Heating Or Cooling System
- ENERGY STAR Qualified Air Conditioning
- Zoned Heating and Cooling
- Heat Pump System
- Natural Gas Connected
- Tankless Water Heater
- Cable TV Available
Community Details
- No Home Owners Association
- Built by Wood Hill Homes
- Countryside Phase 3 Subdivision
- The community has rules related to covenants, conditions, and restrictions
Listing and Financial Details
- No Short Term Rentals Allowed
- Tax Lot 14200
- Assessor Parcel Number 288607
Map
Home Values in the Area
Average Home Value in this Area
Property History
| Date | Event | Price | Change | Sq Ft Price |
|---|---|---|---|---|
| 04/14/2025 04/14/25 | Sold | $695,000 | -0.7% | $405 / Sq Ft |
| 02/20/2025 02/20/25 | Pending | -- | -- | -- |
| 12/18/2024 12/18/24 | For Sale | $699,950 | -- | $408 / Sq Ft |
Similar Homes in Bend, OR
Source: Central Oregon Association of REALTORS®
MLS Number: 220193734
- 20370 Murphy Rd
- 20393 Penhollow Ln
- 20390 Fairway Dr Unit 7
- 20335 SE Jack Benny Loop
- 20457 Aberdeen Dr
- 61169 SE Wagyu Dr Unit Lot 122
- 61173 SE Wagyu Dr Unit Lot 123
- 20513 SE Dorset Place Unit Lot 99
- 20606 SE Boer Place SE
- 20623 SE Boer Place SE Unit Lot 132
- 20611 SE Boer Place SE Unit Lot 129
- 20607 SE Boer Place SE Unit Lot 128
- 20619 SE Boer Place SE Unit Lot 131
- 20298 SE Chandler Egan Way
- 20270 Fairway Dr
- 61241 Benham Rd
- 61225 Nisika Ct
- 61207 Travis Rd
- 20434 Jacklight Ln
- 20282 Narnia Place
