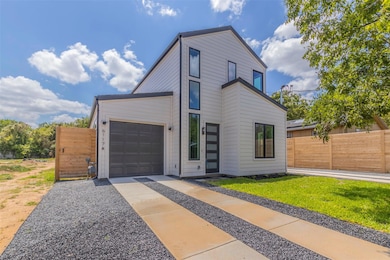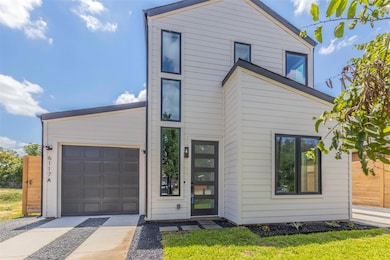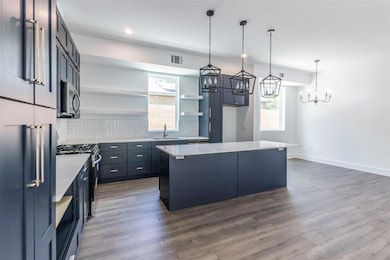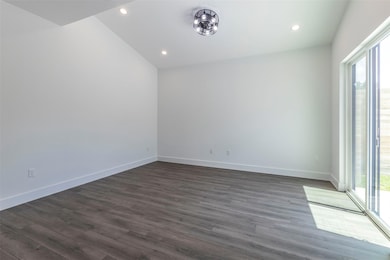
6117 Richardson Ln Unit A Austin, TX 78741
Montopolis NeighborhoodEstimated payment $3,721/month
Highlights
- New Construction
- Main Floor Primary Bedroom
- No HOA
- City View
- High Ceiling
- Open to Family Room
About This Home
Welcome to your dream home built by Austin Prestigious Affordable Luxury Builder ARISE HOMES!!! This beautiful 4 bedroom, 3 bathroom modern home is the perfect choice for anyone who wants to live in comfort and style in East Austin. Sitting on a lovely, historic dead-end ie low traffic street. This side of Richardson Ln is located west of Montopolis Drive and empties into a pocket park, which leads to the expansive Roy G. Guererro Metro Park, the lower Colorado River - Secret Beach, an 18-hole disc golf course, and miles and miles of trails leading all over Austin. Walk to ACC Riverside campus and the Riverside Golf Course. Ride your bike to Justine's, Koko's Bavarian, Jacoby's, Central Machine Works. The list goes on and on. With a spacious layout that maximizes every inch of the property, you will love the feel of the open concept floor plan. Enjoy the tranquility of your fully equipped kitchen with its stainless steel appliances, ample counter space and plenty of cabinetry. The bedrooms are perfectly sized with natural light and space for rest and relaxation. All bathrooms have been fully equipped with high-end finishes. You will love entertaining and relaxing in the large private backyard, with its lush greenery and outdoor seating with fireplace area. Prewired for cat 2 wired internet, interior and exterior security lights, smart lightning. This home is located in the heart of a peaceful neighborhood yet close to all the major shopping, dining, and entertainment options you could ever want, only 7mins drive to the Airport and Tesla. Suitable as investment property and perfect for the savvy investor looking to build their rental portfolio. Don't miss out on this incredible opportunity to own a home that truly has it all. Ask for seller available concessions if buying both units.
Property Details
Home Type
- Condominium
Est. Annual Taxes
- $4,675
Year Built
- Built in 2024 | New Construction
Lot Details
- Property fronts a private road
- North Facing Home
- Privacy Fence
- Sprinkler System
Parking
- 1 Car Garage
- Carport
- Reserved Parking
Home Design
- Slab Foundation
- Shingle Roof
- Composition Roof
- Vertical Siding
- Vinyl Siding
- HardiePlank Type
Interior Spaces
- 2,001 Sq Ft Home
- 2-Story Property
- Wired For Sound
- High Ceiling
- Recessed Lighting
- City Views
- Prewired Security
- Stacked Washer and Dryer Hookup
Kitchen
- Open to Family Room
- Self-Cleaning Oven
- Free-Standing Range
- Dishwasher
- Kitchen Island
- Disposal
- Instant Hot Water
Flooring
- Laminate
- Tile
- Vinyl
Bedrooms and Bathrooms
- 4 Bedrooms | 2 Main Level Bedrooms
- Primary Bedroom on Main
- Walk-In Closet
- 3 Full Bathrooms
- Double Vanity
- Walk-in Shower
Schools
- Allison Elementary School
- Martin Middle School
- Eastside Early College High School
Utilities
- Central Heating and Cooling System
- Vented Exhaust Fan
- Tankless Water Heater
Listing and Financial Details
- Assessor Parcel Number 03051603390000
- Tax Block A
Community Details
Overview
- No Home Owners Association
- Built by Arise Homes LLC
- Janzow Add Subdivision
Security
- Fire and Smoke Detector
Map
Home Values in the Area
Average Home Value in this Area
Property History
| Date | Event | Price | Change | Sq Ft Price |
|---|---|---|---|---|
| 04/05/2025 04/05/25 | Price Changed | $598,000 | -3.4% | $299 / Sq Ft |
| 02/28/2025 02/28/25 | For Sale | $619,000 | -- | $309 / Sq Ft |
Similar Homes in Austin, TX
Source: Unlock MLS (Austin Board of REALTORS®)
MLS Number: 1703606
- 6117 Richardson Ln Unit B
- 808 Montopolis Dr
- 6206 Ponca St
- 6208 Ponca St
- 6213 Vera Ln
- 6215 Hogan Ave Unit B
- 610 Thrasher Ln
- 6111 Atwood St
- 6110 Atwood St Unit 1
- 6212 Palm Cir
- 516 Montopolis Dr
- 6010 Club Terrace
- 6002 Ponca St Unit 1
- 909 Vargas Rd Unit B
- 501 Thrasher Ln
- 901 Valdez St Unit 1-3
- 703 Valdez St
- 6324 El Mirando St Unit A
- 405 Montopolis Dr
- 1101 Grove Blvd Unit 203






