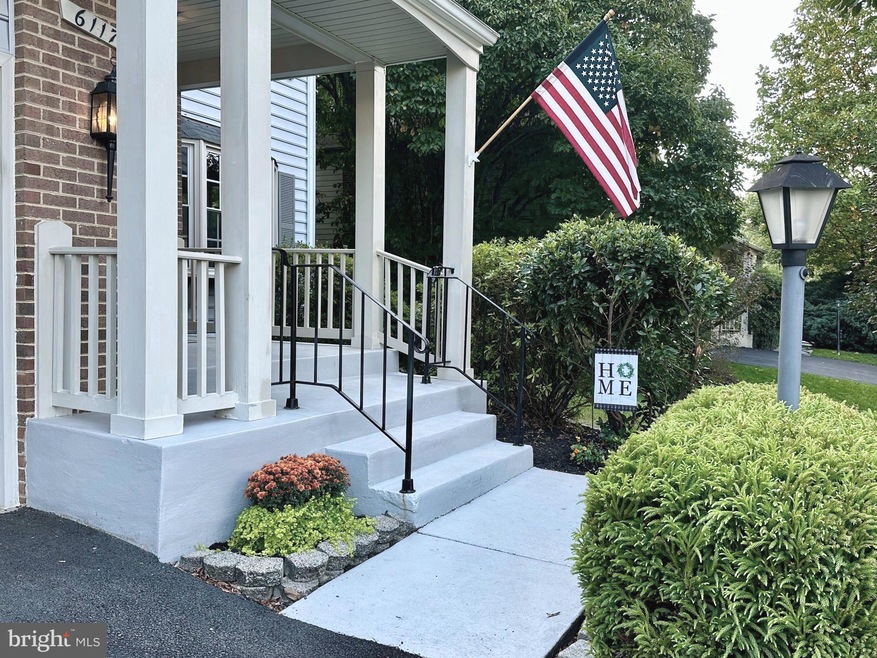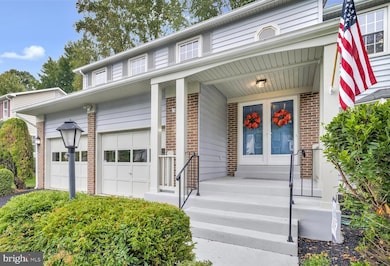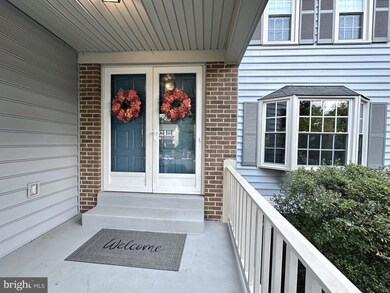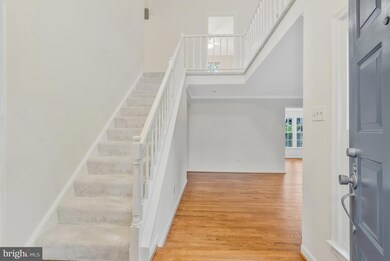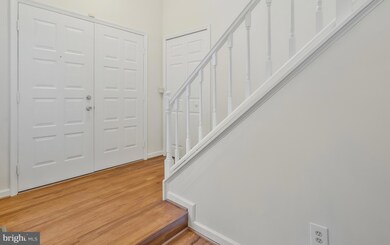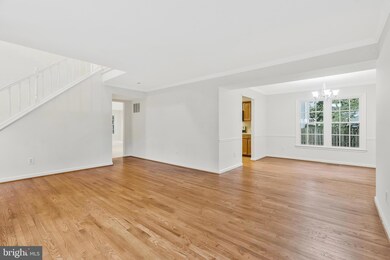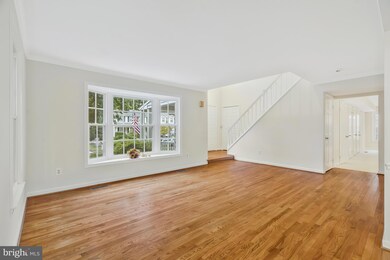
6117 Union Village Dr Clifton, VA 20124
Little Rocky Run NeighborhoodHighlights
- Colonial Architecture
- Recreation Room
- Traditional Floor Plan
- Union Mill Elementary School Rated A-
- Two Story Ceilings
- Wood Flooring
About This Home
As of October 2024Front Porch Welcomes you Home! Cul de Sac street in sought-after Little Rocky Run is just the Beginning Enjoy the Soaring Two Story Foyer * Beautifully updated with fresh neutral paint, new carpeting and newly refinished gleaming hardwood flooring * Shining Stainless Steel kitchen apliances * Huge Family Room opens to a bright Sunroom with cathedral ceiling & walls of tall windows * Sunroom/Florida Room 12x14 (168 Sq Ft) is finished as an interior room, but is not heated or cooled - it is in addition to finished square footage * 2nd floor features 4 Spacious Bedrooms plus a large Loft/Study overlooking the Foyer * Finished basement has a big Rec Room, Bonus Room, Full Bath & Cedar-lined closet * Love the Fenced back yard with all the mature trees!
Home Details
Home Type
- Single Family
Est. Annual Taxes
- $9,090
Year Built
- Built in 1986
Lot Details
- 8,505 Sq Ft Lot
- Cul-De-Sac
- Landscaped
- Property is in excellent condition
- Property is zoned 131
HOA Fees
- $98 Monthly HOA Fees
Parking
- 2 Car Attached Garage
- Parking Storage or Cabinetry
- Front Facing Garage
- Garage Door Opener
Home Design
- Colonial Architecture
- Architectural Shingle Roof
- Vinyl Siding
- Concrete Perimeter Foundation
Interior Spaces
- Property has 3 Levels
- Traditional Floor Plan
- Two Story Ceilings
- Ceiling Fan
- Fireplace Mantel
- Double Door Entry
- French Doors
- Six Panel Doors
- Family Room Off Kitchen
- Living Room
- Dining Room
- Recreation Room
- Loft
- Bonus Room
- Sun or Florida Room
- Garden Views
- Finished Basement
- Basement Fills Entire Space Under The House
- Storm Doors
Kitchen
- Breakfast Room
- Stove
- Built-In Microwave
- Ice Maker
- Dishwasher
- Disposal
Flooring
- Wood
- Carpet
- Ceramic Tile
Bedrooms and Bathrooms
- 4 Bedrooms
- En-Suite Primary Bedroom
- Walk-In Closet
Laundry
- Laundry Room
- Dryer
- Washer
Schools
- Union Mill Elementary School
- Liberty Middle School
- Centreville High School
Utilities
- Forced Air Heating and Cooling System
- Vented Exhaust Fan
- Natural Gas Water Heater
Listing and Financial Details
- Tax Lot 211
- Assessor Parcel Number 0652 06 0211
Community Details
Overview
- Association fees include management, pool(s), recreation facility, reserve funds, trash
- Little Rocky Run HOA
- Little Rocky Run Subdivision
- Property Manager
Amenities
- Picnic Area
- Common Area
- Party Room
- Recreation Room
Recreation
- Tennis Courts
- Community Basketball Court
- Community Playground
- Community Pool
- Jogging Path
Map
Home Values in the Area
Average Home Value in this Area
Property History
| Date | Event | Price | Change | Sq Ft Price |
|---|---|---|---|---|
| 10/18/2024 10/18/24 | Sold | $908,750 | +4.5% | $269 / Sq Ft |
| 09/27/2024 09/27/24 | Pending | -- | -- | -- |
| 09/27/2024 09/27/24 | For Sale | $870,000 | -- | $258 / Sq Ft |
Tax History
| Year | Tax Paid | Tax Assessment Tax Assessment Total Assessment is a certain percentage of the fair market value that is determined by local assessors to be the total taxable value of land and additions on the property. | Land | Improvement |
|---|---|---|---|---|
| 2024 | $9,090 | $784,600 | $279,000 | $505,600 |
| 2023 | $8,915 | $789,980 | $279,000 | $510,980 |
| 2022 | $8,090 | $707,450 | $249,000 | $458,450 |
| 2021 | $7,356 | $626,850 | $219,000 | $407,850 |
| 2020 | $7,177 | $606,400 | $209,000 | $397,400 |
| 2019 | $6,875 | $580,890 | $209,000 | $371,890 |
| 2018 | $6,646 | $577,890 | $206,000 | $371,890 |
| 2017 | $6,578 | $566,600 | $202,000 | $364,600 |
| 2016 | $6,435 | $555,450 | $198,000 | $357,450 |
| 2015 | $6,389 | $572,500 | $204,000 | $368,500 |
| 2014 | $6,091 | $546,990 | $194,000 | $352,990 |
Mortgage History
| Date | Status | Loan Amount | Loan Type |
|---|---|---|---|
| Previous Owner | $335,000 | Adjustable Rate Mortgage/ARM | |
| Previous Owner | $435,000 | Credit Line Revolving | |
| Previous Owner | $100,000 | Credit Line Revolving | |
| Previous Owner | $292,300 | New Conventional | |
| Previous Owner | $292,000 | Adjustable Rate Mortgage/ARM | |
| Previous Owner | $300,000 | New Conventional |
Deed History
| Date | Type | Sale Price | Title Company |
|---|---|---|---|
| Deed | $908,750 | Chicago Title | |
| Deed | $452,500 | -- | |
| Deed | $452,500 | -- |
Similar Homes in Clifton, VA
Source: Bright MLS
MLS Number: VAFX2199212
APN: 0652-06-0211
- 13514 Moss Glen Rd
- 13649 Barren Springs Ct
- 13646 Barren Springs Ct
- 13667 Barren Springs Ct
- 13954 Springstone Dr
- 13832 Fount Beattie Ct
- 13615 Forest Pond Ct
- 13514 Sierra Dr
- 13648 Forest Pond Ct
- 13689 Orchard Dr Unit 3689
- 13633 Orchard Dr Unit 3633
- 13970 Gunners Place
- 13903 Gunners Place
- 13579 Orchard Dr Unit 3579
- 5849 Clarendon Springs Place
- 13950 New Braddock Rd
- 13964 Winding Ridge Ln
- 13613 White Stone Ct
- 5819 Rock Forest Ct
- 13984 Big Yankee Ln
