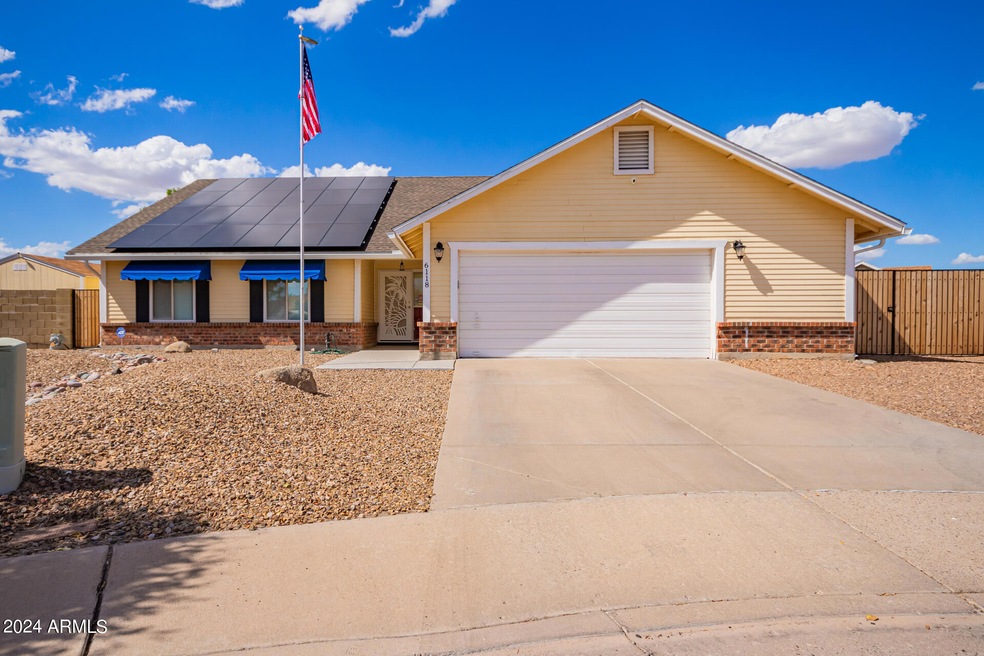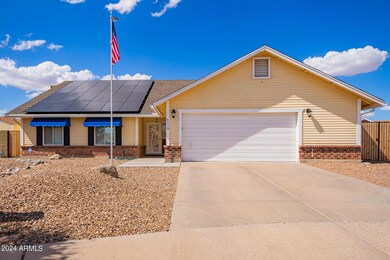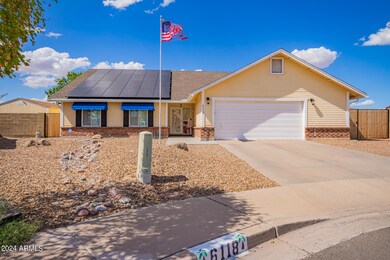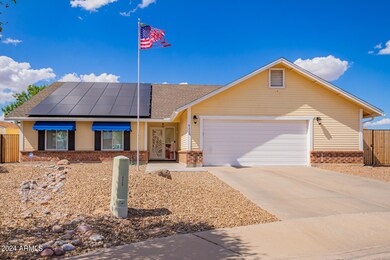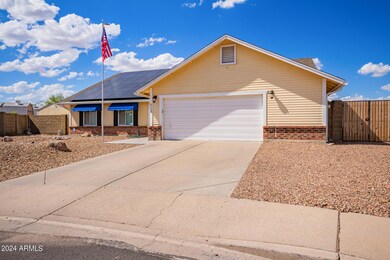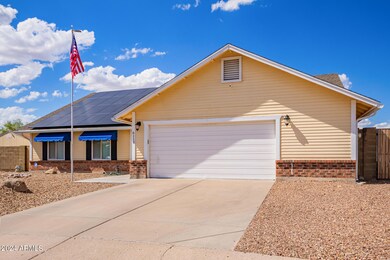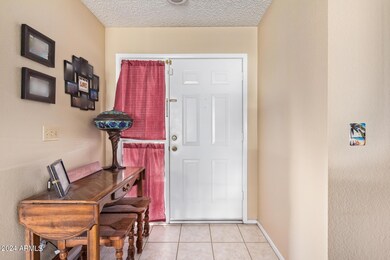
6118 E Fairfield St Mesa, AZ 85205
Central Mesa East NeighborhoodHighlights
- Private Pool
- RV Gated
- 0.32 Acre Lot
- Franklin at Brimhall Elementary School Rated A
- Solar Power System
- Vaulted Ceiling
About This Home
As of October 2024Beautiful energy-efficient 4-bedroom home nestled on a cul-de-sac, offering a 2.5 car garage and RV gate. You'll surely love the appealing interior boasting a large living & dining room and a formal family room. Vaulted ceilings add to the airy feel, enhanced by a blend of tile & carpet flooring, archways, and custom palette. The whole house has a water softner system, the kitchen has a breakfast bar, plenty of cabinet space, a pantry, built-in appliances, and a bay window in the breakfast nook. The main bedroom provides outdoor access, an ensuite with dual sinks, and a walk-in closet. HUGE backyard is complete with a covered patio, storage sheds, a gazebo with a built-in BBQ, and a refreshing pool. Pool features are controlled by your phone including waterfall and color lighting and is only six years old. The solar system is owned, paid on a monthly basis. Close to Restaurants, Shopping, and Loop 202 Freeway
Home Details
Home Type
- Single Family
Est. Annual Taxes
- $1,455
Year Built
- Built in 1986
Lot Details
- 0.32 Acre Lot
- Cul-De-Sac
- Block Wall Fence
- Grass Covered Lot
Parking
- 2.5 Car Direct Access Garage
- 2 Open Parking Spaces
- Garage Door Opener
- RV Gated
Home Design
- Brick Exterior Construction
- Wood Frame Construction
- Composition Roof
- Siding
Interior Spaces
- 1,880 Sq Ft Home
- 1-Story Property
- Vaulted Ceiling
- Ceiling Fan
- Double Pane Windows
Kitchen
- Eat-In Kitchen
- Breakfast Bar
- Laminate Countertops
Flooring
- Carpet
- Tile
Bedrooms and Bathrooms
- 4 Bedrooms
- 2 Bathrooms
- Dual Vanity Sinks in Primary Bathroom
Pool
- Private Pool
- Fence Around Pool
Outdoor Features
- Covered patio or porch
- Gazebo
- Outdoor Storage
- Built-In Barbecue
Schools
- Salk Elementary School
- Fremont Junior High School
- Red Mountain High School
Utilities
- Refrigerated Cooling System
- Heating Available
- High Speed Internet
- Cable TV Available
Additional Features
- No Interior Steps
- Solar Power System
Community Details
- No Home Owners Association
- Association fees include no fees
- Built by Cardon Homes
- Brookfield West 2 Subdivision, Cardon Homes Floorplan
Listing and Financial Details
- Tax Lot 93
- Assessor Parcel Number 141-86-378
Map
Home Values in the Area
Average Home Value in this Area
Property History
| Date | Event | Price | Change | Sq Ft Price |
|---|---|---|---|---|
| 10/28/2024 10/28/24 | Sold | $510,000 | +2.0% | $271 / Sq Ft |
| 09/30/2024 09/30/24 | Pending | -- | -- | -- |
| 09/26/2024 09/26/24 | For Sale | $500,000 | -- | $266 / Sq Ft |
Tax History
| Year | Tax Paid | Tax Assessment Tax Assessment Total Assessment is a certain percentage of the fair market value that is determined by local assessors to be the total taxable value of land and additions on the property. | Land | Improvement |
|---|---|---|---|---|
| 2025 | $1,438 | $17,328 | -- | -- |
| 2024 | $1,455 | $16,502 | -- | -- |
| 2023 | $1,455 | $38,050 | $7,610 | $30,440 |
| 2022 | $1,423 | $29,820 | $5,960 | $23,860 |
| 2021 | $1,462 | $28,530 | $5,700 | $22,830 |
| 2020 | $1,442 | $25,270 | $5,050 | $20,220 |
| 2019 | $1,336 | $22,860 | $4,570 | $18,290 |
| 2018 | $1,276 | $19,880 | $3,970 | $15,910 |
| 2017 | $1,236 | $17,830 | $3,560 | $14,270 |
| 2016 | $1,213 | $16,170 | $3,230 | $12,940 |
| 2015 | $1,145 | $15,580 | $3,110 | $12,470 |
Mortgage History
| Date | Status | Loan Amount | Loan Type |
|---|---|---|---|
| Open | $500,762 | FHA | |
| Previous Owner | $85,000 | Credit Line Revolving | |
| Previous Owner | $311,500 | New Conventional | |
| Previous Owner | $223,200 | New Conventional | |
| Previous Owner | $37,146 | Commercial | |
| Previous Owner | $200,000 | New Conventional | |
| Previous Owner | $172,000 | New Conventional | |
| Previous Owner | $86,475 | New Conventional | |
| Previous Owner | $50,000 | Credit Line Revolving | |
| Previous Owner | $94,000 | Unknown | |
| Previous Owner | $77,600 | No Value Available |
Deed History
| Date | Type | Sale Price | Title Company |
|---|---|---|---|
| Warranty Deed | $510,000 | Clear Title Agency Of Arizona | |
| Interfamily Deed Transfer | -- | Accommodation | |
| Interfamily Deed Transfer | -- | Driggs Title Agency Inc | |
| Interfamily Deed Transfer | -- | None Available | |
| Interfamily Deed Transfer | -- | -- |
Similar Homes in Mesa, AZ
Source: Arizona Regional Multiple Listing Service (ARMLS)
MLS Number: 6761516
APN: 141-86-378
- 1055 N Recker Rd Unit 1253
- 6058 E El Paso St
- 6217 E El Paso St
- 6245 E Brown Rd
- 6245 E Brown Rd Unit b
- 6335 E Brown Rd Unit 1098
- 6335 E Brown Rd Unit 1081
- 5915 E Fairfield St Unit 5A
- 6337 E Evergreen St
- 6049 E Glencove St
- 6262 E Brown Rd Unit 12
- 6262 E Brown Rd Unit 65
- 6262 E Brown Rd Unit 30
- 6262 E Brown Rd Unit 27
- 5950 E Adobe Rd
- 6206 E Glencove St
- 6344 E Ensenada St
- 6241 E Adobe Rd
- 6027 E Duncan St
- 6258 E Duncan St
