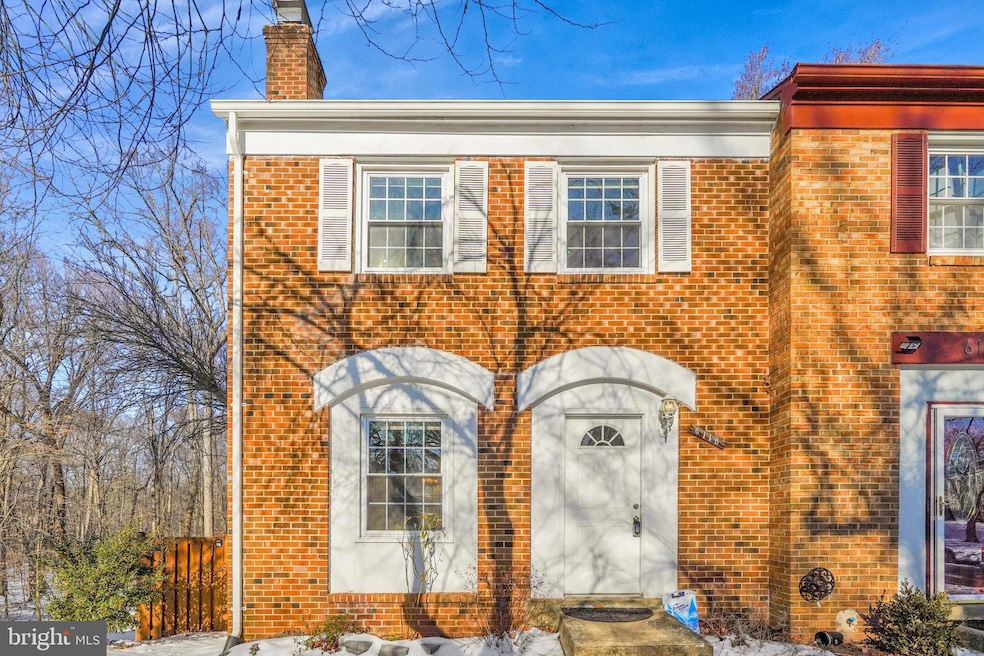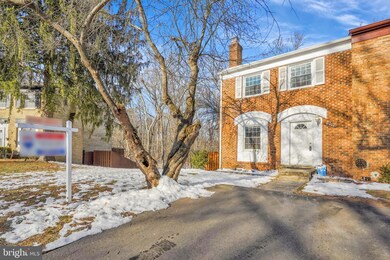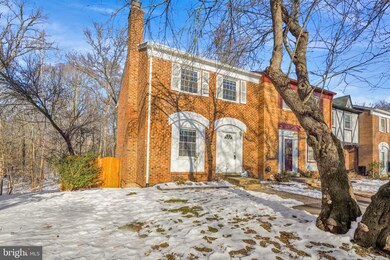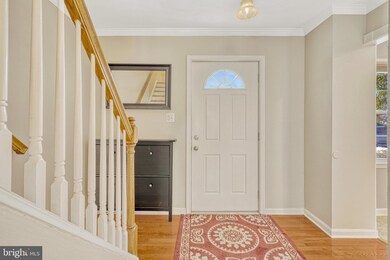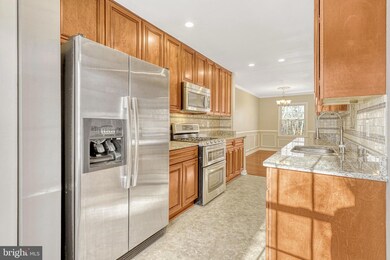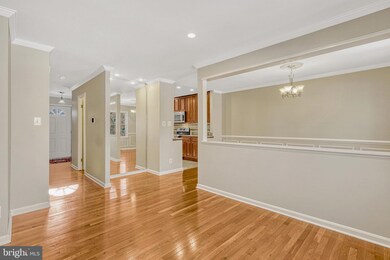
6118 Gothwaite Dr Centreville, VA 20120
London Towne NeighborhoodHighlights
- Open Floorplan
- Colonial Architecture
- 1 Fireplace
- Westfield High School Rated A-
- Wood Flooring
- Upgraded Countertops
About This Home
As of April 2025Stylish end-unit townhouse: 3 bedroom, 2 full/2 half baths across 3 beautifully designed levels with approximately 1860 sq ft of living space. Featuring updated kitchen and baths, hardwood floors throughout, and a finished basement perfect for entertaining. Enjoy premium privacy backing directly to woods with miles of scenic trails and a huge patio for outdoor relaxation. Family-friendly community with a playground steps away. Includes 2 dedicated parking spots with quick access to Route 66. The perfect blend of natural tranquility and modern convenience in a prime location!
Townhouse Details
Home Type
- Townhome
Est. Annual Taxes
- $5,689
Year Built
- Built in 1969
HOA Fees
- $73 Monthly HOA Fees
Home Design
- Colonial Architecture
- Brick Exterior Construction
- Slab Foundation
Interior Spaces
- Property has 3 Levels
- Open Floorplan
- Chair Railings
- Crown Molding
- 1 Fireplace
- Entrance Foyer
- Living Room
- Dining Room
- Game Room
- Wood Flooring
Kitchen
- Stove
- Microwave
- Dishwasher
- Upgraded Countertops
- Disposal
Bedrooms and Bathrooms
- 3 Bedrooms
- En-Suite Primary Bedroom
- En-Suite Bathroom
Laundry
- Laundry Room
- Dryer
- Washer
Finished Basement
- Walk-Out Basement
- Basement Fills Entire Space Under The House
- Connecting Stairway
- Natural lighting in basement
Parking
- 1 Parking Space
- 1 Driveway Space
- Shared Driveway
- 1 Assigned Parking Space
Utilities
- Central Heating and Cooling System
- Air Source Heat Pump
- Natural Gas Water Heater
Listing and Financial Details
- Tax Lot 394
- Assessor Parcel Number 0534 02 0394
Community Details
Overview
- London Towne Subdivision
Pet Policy
- No Pets Allowed
Map
Home Values in the Area
Average Home Value in this Area
Property History
| Date | Event | Price | Change | Sq Ft Price |
|---|---|---|---|---|
| 04/15/2025 04/15/25 | Sold | $515,000 | +1.0% | $277 / Sq Ft |
| 03/13/2025 03/13/25 | For Sale | $510,000 | -- | $274 / Sq Ft |
Tax History
| Year | Tax Paid | Tax Assessment Tax Assessment Total Assessment is a certain percentage of the fair market value that is determined by local assessors to be the total taxable value of land and additions on the property. | Land | Improvement |
|---|---|---|---|---|
| 2024 | $5,054 | $436,240 | $135,000 | $301,240 |
| 2023 | $4,837 | $428,580 | $125,000 | $303,580 |
| 2022 | $4,555 | $398,330 | $115,000 | $283,330 |
| 2021 | $4,069 | $346,780 | $97,000 | $249,780 |
| 2020 | $4,073 | $344,150 | $97,000 | $247,150 |
| 2019 | $3,755 | $317,310 | $87,000 | $230,310 |
| 2018 | $3,543 | $308,080 | $82,000 | $226,080 |
| 2017 | $3,420 | $294,610 | $77,000 | $217,610 |
| 2016 | $3,312 | $285,890 | $72,000 | $213,890 |
| 2015 | $3,191 | $285,890 | $72,000 | $213,890 |
| 2014 | $3,128 | $280,890 | $67,000 | $213,890 |
Mortgage History
| Date | Status | Loan Amount | Loan Type |
|---|---|---|---|
| Open | $209,000 | New Conventional | |
| Closed | $255,000 | New Conventional | |
| Closed | $258,282 | FHA | |
| Previous Owner | $30,000 | Credit Line Revolving | |
| Previous Owner | $240,000 | New Conventional |
Deed History
| Date | Type | Sale Price | Title Company |
|---|---|---|---|
| Warranty Deed | $266,500 | -- | |
| Warranty Deed | $215,000 | -- | |
| Deed | $300,000 | -- | |
| Deed | $180,000 | -- | |
| Deed | $136,000 | -- |
Similar Homes in Centreville, VA
Source: Bright MLS
MLS Number: VAFX2226928
APN: 0534-02-0394
- 14807 Maidstone Ct
- 6073 Wycoff Square
- 14827 Palmerston Square
- 6213 Stonepath Cir
- 6223 Stonepath Cir
- 14849 Leicester Ct
- 14808 Millicent Ct
- 14717 Southwarke Place
- 14805 Hatfield Square
- 14627 Seasons Dr
- 14841 Haymarket Ln
- 5990 Manorwood Dr
- 5909 Rinard Dr
- 14754 Green Park Way
- 6126 Rocky Way Ct
- 14952 Lady Madonna Ct
- 14556 Woodgate Manor Place
- 5814 Stream Pond Ct
- 14669 Battery Ridge Ln
- 14600 Olde Kent Rd
