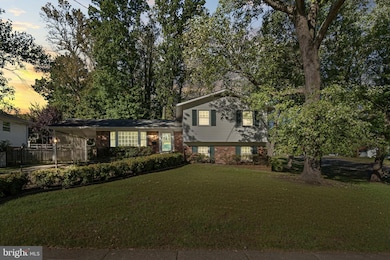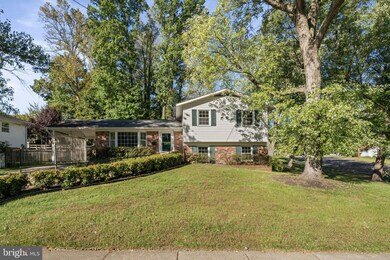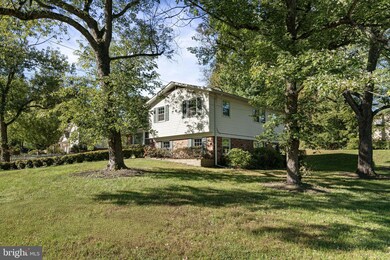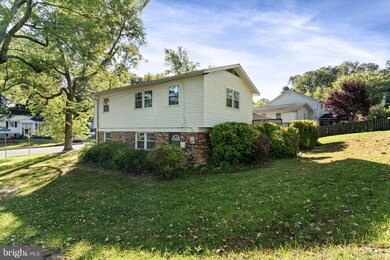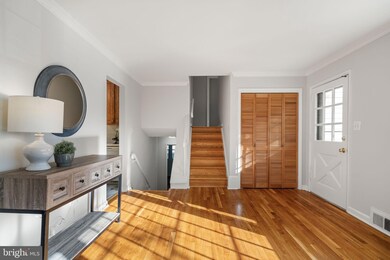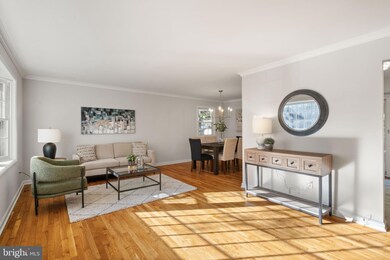
6118 Greeley Blvd Springfield, VA 22152
Highlights
- Deck
- Traditional Floor Plan
- Space For Rooms
- Keene Mill Elementary School Rated A
- Engineered Wood Flooring
- Garden View
About This Home
As of November 2024Welcome Home to 6118 GREELEY BLVD-- your 5 BEDROOM 2 1/2 BATH home in the popular West Springfield 22152 neighborhood** Located in the highly admired West Springfield-Irving-Keene Mill FCPS school pyramid on a LARGE corner lot, this property boasts plenty of room for outdoor activities and landscaping possibilities** With NO HOA restrictions, you'll have the freedom to customize your home to your heart's desire** Convenient carport and ample length driveway for 2 additional cars provides convenient covered parking for your family vehicles** Inside this solid brick home with gorgeous NEWLY REFINISHED HARDWOOD FLOORS, FRESH NEUTRAL INTERIOR PAINT, NEW KITCHEN LUXURY VINYL TILE FLOORING, Updated Electrical Box, Water Heater 2017, Newer Washer & Dryer & Updated Windows - you'll find ample space for everyone** 5 bedrooms offer plenty of room for a growing family or guests, providing privacy and comfort & 2 1/2 bathrooms ensure convenience and ease for your daily routines** Location is OUTSTANDING—just off the main corridor of Old Keene Mill Road (Rt 644), you will have easy access to 495/395/95, Fairfax County Parkway, commuter friendly VRE, WALK TO PENTAGON EXPRESS BUS STOP and quick 15 minute ride to Franconia-Springfield Metro** Close to popular West Springfield shopping/restaurant/ parks & recreation/biking/walking options- enjoy the Brand New Whole Foods and Trader Joe’s, Starbucks, Giant, Hunter Village Park, Lake Accotink, Springfield Golf & Country Club and More!!** Look no further—You are HOME!!
Home Details
Home Type
- Single Family
Est. Annual Taxes
- $7,614
Year Built
- Built in 1961
Lot Details
- 0.36 Acre Lot
- Landscaped
- Corner Lot
- Property is zoned 130
Home Design
- Split Level Home
- Brick Exterior Construction
- Brick Foundation
- Combination Foundation
- Architectural Shingle Roof
- Shingle Siding
Interior Spaces
- Property has 3 Levels
- Traditional Floor Plan
- Built-In Features
- Double Pane Windows
- Family Room
- Formal Dining Room
- Garden Views
Kitchen
- Breakfast Area or Nook
- Eat-In Kitchen
- Electric Oven or Range
- Built-In Microwave
- Dishwasher
- Disposal
Flooring
- Engineered Wood
- Ceramic Tile
- Luxury Vinyl Tile
Bedrooms and Bathrooms
- En-Suite Primary Bedroom
- En-Suite Bathroom
- Bathtub with Shower
Laundry
- Laundry Room
- Laundry on lower level
- Dryer
- Washer
Basement
- Walk-Out Basement
- Space For Rooms
- Crawl Space
- Natural lighting in basement
Parking
- 3 Parking Spaces
- 2 Driveway Spaces
- 1 Attached Carport Space
Outdoor Features
- Deck
- Shed
Schools
- Keene Mill Elementary School
- Irving Middle School
- West Springfield High School
Utilities
- 90% Forced Air Heating and Cooling System
- Electric Water Heater
Community Details
- No Home Owners Association
- Keene Mill Manor Subdivision, Mansion Floorplan
Listing and Financial Details
- Tax Lot 111
- Assessor Parcel Number 0794 02 0111
Map
Home Values in the Area
Average Home Value in this Area
Property History
| Date | Event | Price | Change | Sq Ft Price |
|---|---|---|---|---|
| 11/15/2024 11/15/24 | Sold | $735,000 | 0.0% | $420 / Sq Ft |
| 10/11/2024 10/11/24 | For Sale | $735,000 | -- | $420 / Sq Ft |
Tax History
| Year | Tax Paid | Tax Assessment Tax Assessment Total Assessment is a certain percentage of the fair market value that is determined by local assessors to be the total taxable value of land and additions on the property. | Land | Improvement |
|---|---|---|---|---|
| 2024 | $7,615 | $657,280 | $288,000 | $369,280 |
| 2023 | $7,558 | $669,710 | $288,000 | $381,710 |
| 2022 | $6,783 | $593,210 | $238,000 | $355,210 |
| 2021 | $6,133 | $522,610 | $213,000 | $309,610 |
| 2020 | $6,072 | $513,090 | $208,000 | $305,090 |
| 2019 | $5,789 | $489,170 | $198,000 | $291,170 |
| 2018 | $5,314 | $462,070 | $198,000 | $264,070 |
| 2017 | $5,103 | $439,570 | $183,000 | $256,570 |
| 2016 | $5,184 | $447,510 | $183,000 | $264,510 |
| 2015 | $4,767 | $427,140 | $178,000 | $249,140 |
| 2014 | $4,553 | $408,900 | $168,000 | $240,900 |
Mortgage History
| Date | Status | Loan Amount | Loan Type |
|---|---|---|---|
| Open | $661,500 | New Conventional |
Deed History
| Date | Type | Sale Price | Title Company |
|---|---|---|---|
| Deed | $735,000 | Old Republic National Title | |
| Deed | $593,210 | -- | |
| Deed | $110,900 | -- |
Similar Homes in Springfield, VA
Source: Bright MLS
MLS Number: VAFX2205278
APN: 0794-02-0111
- 6119 Greeley Blvd
- 6002 Merryvale Ct
- 6302 Gormley Place
- 8213 Tory Rd Unit 146
- 7951 Jansen Dr
- 8248 Carrleigh Pkwy
- 6312 Gormley Place
- 7940 Jansen Dr
- 6334 Alberta St
- 8333 Wickham Rd
- 8316 Garfield Ct
- 5901F Kingsford Rd Unit 440
- 5900H Kingsford Rd Unit 431
- 8310 Darlington St Unit 457
- 8312 Kingsgate Rd Unit 534 J
- 5900F Queenston St Unit 498
- 8408 Willow Forge Rd
- 8364 Penshurst Dr Unit 562
- 8358H Dunham Ct Unit 626
- 5900 Surrey Hill Place Unit 693

