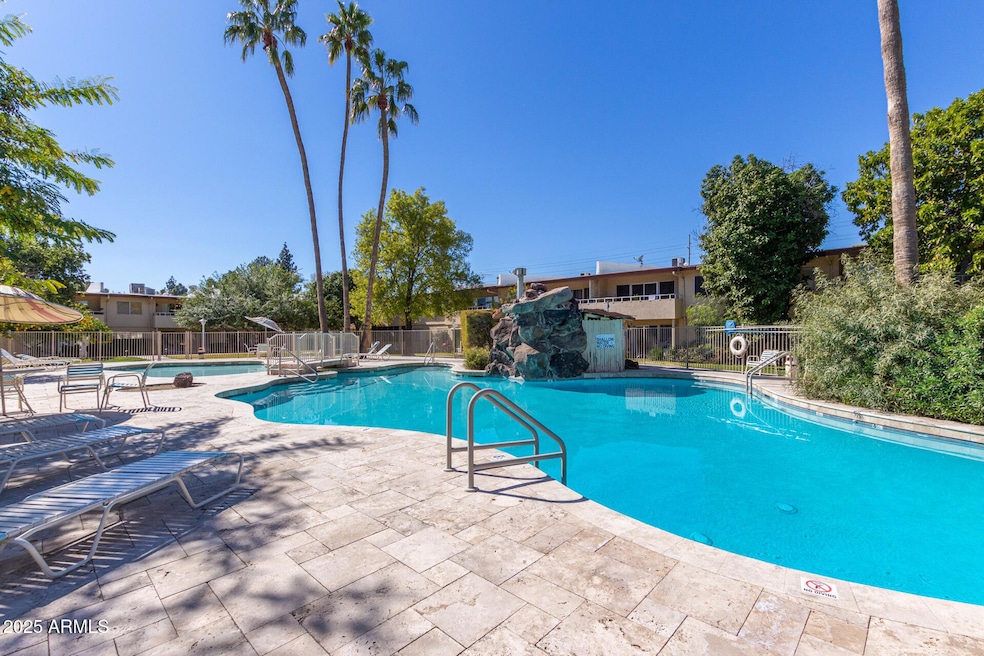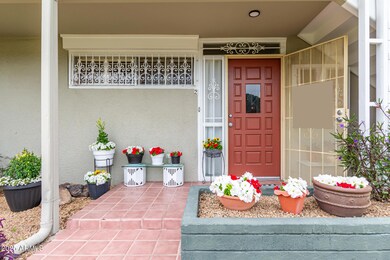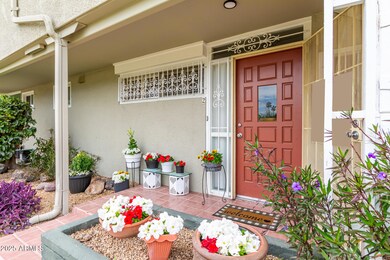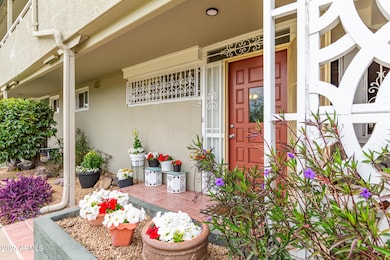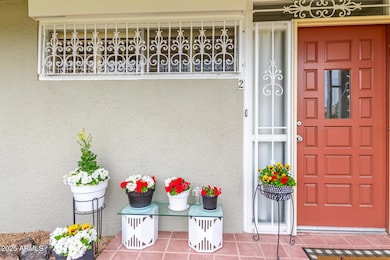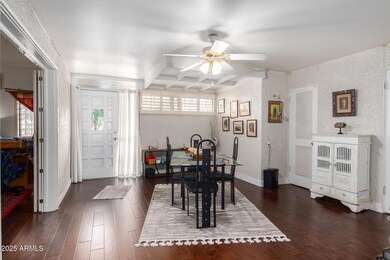
6118 N 12th Place Unit 2 Phoenix, AZ 85014
Camelback East Village NeighborhoodEstimated payment $2,719/month
Highlights
- Two Primary Bathrooms
- Wood Flooring
- Community Pool
- Phoenix Coding Academy Rated A
- Furnished
- Wood Frame Window
About This Home
A SERENE SLICE OF PARADISE WITH TWO MASTER SUITES IN UPTOWN PHOENIX AWAITS YOU. Here is an immaculate, spacious & open 1538 sq ft condo with 2 bedrooms/2 bathrooms/2 patios (front & rear) that shows exquisitely. The floorplan has a wonderful flow to it. Upgrades include HIGH-END ENGINEERED HARDWOOD FLOORING throughout, updated wiring, UPDATED HVAC & hot water heater (with transferable warranty), NEW ROOF IN 2024, Energy Star appliances & PLANTATION SHUTTERS THOUGHOUT. Average utilities have averaged under $1000 annually. Water/sewer is incuded in the HOA. Located within one of the best school districts, this commmunity has lush grass, citrus trees (available to all residents) & double pools with a waterfall feature that are JUST STEPS FROM THE BACK PATIO. Truly, it's an oasis in the City!
Townhouse Details
Home Type
- Townhome
Est. Annual Taxes
- $1,003
Year Built
- Built in 1964
Lot Details
- 996 Sq Ft Lot
- Two or More Common Walls
- Grass Covered Lot
HOA Fees
- $350 Monthly HOA Fees
Home Design
- Designed by C & A Schreiber Architects
- Wood Frame Construction
- Reflective Roof
- Built-Up Roof
- Foam Roof
- Block Exterior
- Stucco
Interior Spaces
- 1,538 Sq Ft Home
- 2-Story Property
- Furnished
- Wood Frame Window
- Wood Flooring
- ENERGY STAR Qualified Appliances
Bedrooms and Bathrooms
- 2 Bedrooms
- Two Primary Bathrooms
- Primary Bathroom is a Full Bathroom
- 2 Bathrooms
Parking
- 1 Carport Space
- Common or Shared Parking
- Assigned Parking
Schools
- Madison Rose Lane Elementary School
- Madison #1 Elementary Middle School
- Central High School
Utilities
- Cooling Available
- Heating System Uses Natural Gas
- Wiring Updated in 2021
- High Speed Internet
- Cable TV Available
Additional Features
- No Interior Steps
- ENERGY STAR Qualified Equipment for Heating
- Property is near a bus stop
- Flood Irrigation
Listing and Financial Details
- Tax Lot 2
- Assessor Parcel Number 161-11-055
Community Details
Overview
- Association fees include roof repair, insurance, sewer, pest control, ground maintenance, front yard maint, trash, water, roof replacement, maintenance exterior
- 360 Community Mgmt Association, Phone Number (602) 863-3600
- Built by Schreiber
- Orchard House Condominium Subdivision
Recreation
- Community Pool
Map
Home Values in the Area
Average Home Value in this Area
Tax History
| Year | Tax Paid | Tax Assessment Tax Assessment Total Assessment is a certain percentage of the fair market value that is determined by local assessors to be the total taxable value of land and additions on the property. | Land | Improvement |
|---|---|---|---|---|
| 2025 | $1,003 | $9,167 | -- | -- |
| 2024 | $974 | $8,731 | -- | -- |
| 2023 | $974 | $22,670 | $4,530 | $18,140 |
| 2022 | $939 | $17,520 | $3,500 | $14,020 |
| 2021 | $958 | $16,960 | $3,390 | $13,570 |
| 2020 | $943 | $16,300 | $3,260 | $13,040 |
| 2019 | $922 | $14,520 | $2,900 | $11,620 |
| 2018 | $897 | $11,180 | $2,230 | $8,950 |
| 2017 | $852 | $8,460 | $1,690 | $6,770 |
| 2016 | $821 | $9,030 | $1,800 | $7,230 |
| 2015 | $764 | $7,500 | $1,500 | $6,000 |
Property History
| Date | Event | Price | Change | Sq Ft Price |
|---|---|---|---|---|
| 03/30/2025 03/30/25 | For Sale | $409,500 | -- | $266 / Sq Ft |
Deed History
| Date | Type | Sale Price | Title Company |
|---|---|---|---|
| Warranty Deed | -- | None Available | |
| Quit Claim Deed | -- | None Available | |
| Warranty Deed | $109,000 | Ticor Title Agency Of Az Inc | |
| Warranty Deed | $50,000 | Fidelity Title |
Mortgage History
| Date | Status | Loan Amount | Loan Type |
|---|---|---|---|
| Previous Owner | $103,600 | Unknown | |
| Previous Owner | $103,550 | New Conventional | |
| Previous Owner | $40,000 | New Conventional |
Similar Homes in Phoenix, AZ
Source: Arizona Regional Multiple Listing Service (ARMLS)
MLS Number: 6843410
APN: 161-11-055
- 6116 N 12th Place Unit 7
- 1201 E Rose Ln Unit 2
- 6105 N 12th Way
- 6223 N 12th St Unit 8
- 1250 E Bethany Home Rd Unit 9
- 1320 E Bethany Home Rd Unit 33
- 1320 E Bethany Home Rd Unit 104
- 1320 E Bethany Home Rd Unit 24
- 5825 N 12th St Unit 3
- 6301 N 12th St Unit 8
- 1400 E Bethany Home Rd Unit 27
- 6221 N 13th Place
- 1030 E Bethany Home Rd Unit 108
- 6312 N 13th St
- 5812 N 12th St Unit 26
- 1328 E Pomelo Grove Ln
- 1101 E Bethany Home Rd Unit 15
- 6207 N 10th Way
- 1216 E Rancho Dr
- 6314 N 14th St
