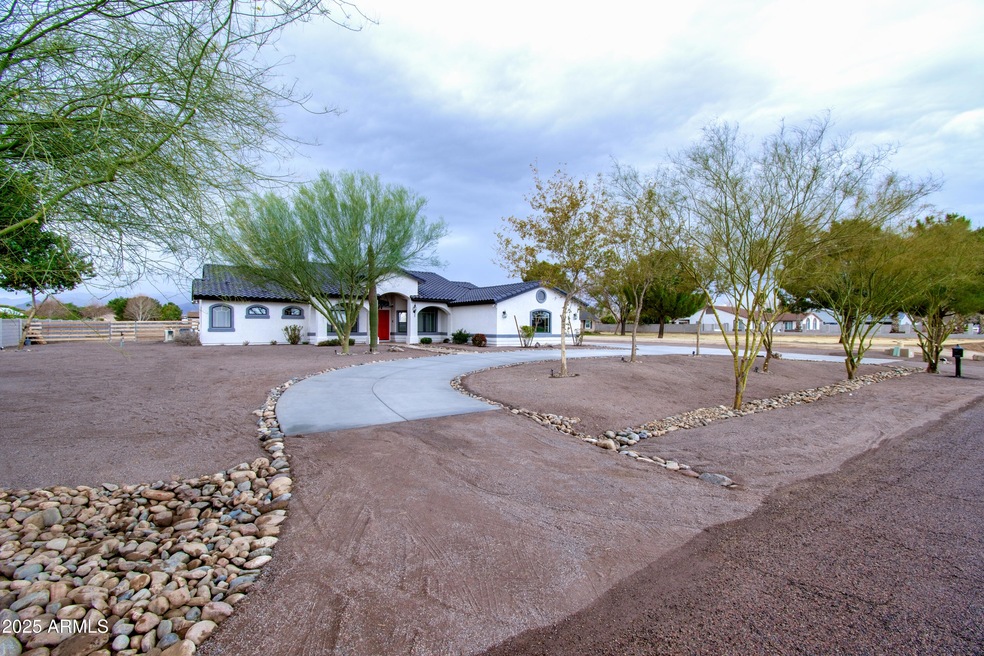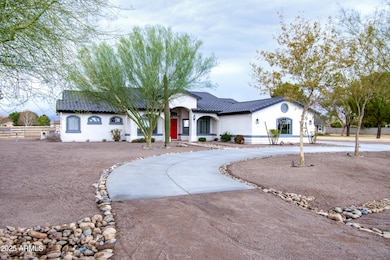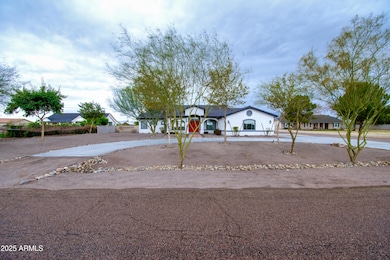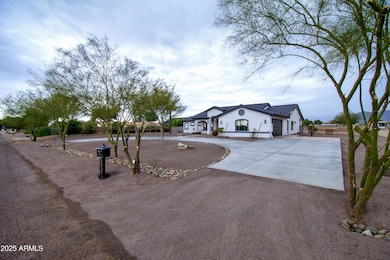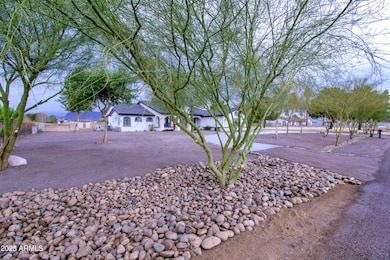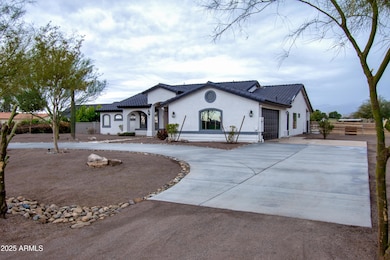
6118 N 183rd Ave Waddell, AZ 85355
Citrus Park NeighborhoodEstimated payment $5,029/month
Highlights
- Guest House
- Horses Allowed On Property
- RV Gated
- Canyon View High School Rated A-
- Heated Pool
- 2 Acre Lot
About This Home
Almost 2 irrigated means Lush green back yard for your farm pasture to help with grass cost. Irrigated acres are not easy to find. It is truly a great opportunity to own this updated and well-located property in the upcoming West valley. This great Horse property is ready for your toys and pets etc. This property features 4 rooms Plus a Casita room so could be a 5th room or office sitting on almost 2 irrigated acres. Subject property also features New neutral wood look tile, new carpet, new exterior and exterior paint, updated bathrooms, new Counter tops, updated kitchen, New Concrete driveway it is also located in a great school district. Great Mountainview's from the comfort of your kitchen and patio area, ideal setting for anyone looking to establish a small farm. PLUS, HEATED POOL J Verrado Shopping, Verrado famous Hiking Stairs nearby, and groceries store, watch those great Sunrise and sunsets from the comfort of your home. Rear Casita room or Office has water for sink, fridge, just a small kitchenet. There is plenty space to add horse arena, horse stalls and workshop. Bring your ideas. Super easy access to 303 to commute throughout the valley.
Home Details
Home Type
- Single Family
Est. Annual Taxes
- $2,488
Year Built
- Built in 1997
Lot Details
- 2 Acre Lot
- Wood Fence
- Chain Link Fence
- Sprinklers on Timer
HOA Fees
- $23 Monthly HOA Fees
Parking
- 10 Open Parking Spaces
- 2 Car Garage
- Side or Rear Entrance to Parking
- RV Gated
Home Design
- Wood Frame Construction
- Tile Roof
- Stucco
Interior Spaces
- 2,214 Sq Ft Home
- 1-Story Property
- Vaulted Ceiling
- Ceiling Fan
- 1 Fireplace
- Double Pane Windows
Kitchen
- Kitchen Updated in 2024
- Eat-In Kitchen
- Built-In Microwave
- Kitchen Island
- Granite Countertops
Flooring
- Floors Updated in 2024
- Carpet
- Tile
Bedrooms and Bathrooms
- 4 Bedrooms
- Bathroom Updated in 2024
- Primary Bathroom is a Full Bathroom
- 2 Bathrooms
- Dual Vanity Sinks in Primary Bathroom
Schools
- L. Thomas Heck Middle Elementary School
- Litchfield Elementary Middle School
- Canyon View High School
Utilities
- Cooling Available
- Heating System Uses Propane
- Septic Tank
- High Speed Internet
- Cable TV Available
Additional Features
- Heated Pool
- Guest House
- Flood Irrigation
- Horses Allowed On Property
Community Details
- Association fees include (see remarks)
- Clear Water Farms Association, Phone Number (623) 537-7350
- Built by Custom
- Romola 46 Blks 4900 4907, 4924 4937, 4954 4961 Subdivision
Listing and Financial Details
- Tax Lot 4947
- Assessor Parcel Number 502-25-026-C
Map
Home Values in the Area
Average Home Value in this Area
Tax History
| Year | Tax Paid | Tax Assessment Tax Assessment Total Assessment is a certain percentage of the fair market value that is determined by local assessors to be the total taxable value of land and additions on the property. | Land | Improvement |
|---|---|---|---|---|
| 2025 | $2,488 | $33,884 | -- | -- |
| 2024 | $2,403 | $32,270 | -- | -- |
| 2023 | $2,403 | $53,410 | $10,680 | $42,730 |
| 2022 | $2,315 | $41,100 | $8,220 | $32,880 |
| 2021 | $2,498 | $38,750 | $7,750 | $31,000 |
| 2020 | $2,423 | $37,010 | $7,400 | $29,610 |
| 2019 | $2,346 | $31,560 | $6,310 | $25,250 |
| 2018 | $2,300 | $29,430 | $5,880 | $23,550 |
| 2017 | $2,162 | $26,920 | $5,380 | $21,540 |
| 2016 | $2,063 | $25,730 | $5,140 | $20,590 |
| 2015 | $1,939 | $22,360 | $4,470 | $17,890 |
Property History
| Date | Event | Price | Change | Sq Ft Price |
|---|---|---|---|---|
| 03/06/2025 03/06/25 | Price Changed | $859,900 | -3.4% | $388 / Sq Ft |
| 02/21/2025 02/21/25 | For Sale | $890,000 | 0.0% | $402 / Sq Ft |
| 02/19/2025 02/19/25 | Pending | -- | -- | -- |
| 01/27/2025 01/27/25 | For Sale | $890,000 | +52.1% | $402 / Sq Ft |
| 10/01/2024 10/01/24 | Sold | $585,000 | -7.1% | $264 / Sq Ft |
| 09/11/2024 09/11/24 | Pending | -- | -- | -- |
| 09/11/2024 09/11/24 | For Sale | $630,000 | -- | $285 / Sq Ft |
Deed History
| Date | Type | Sale Price | Title Company |
|---|---|---|---|
| Warranty Deed | $585,000 | Security Title Agency | |
| Interfamily Deed Transfer | -- | None Available | |
| Joint Tenancy Deed | $39,900 | First American Title |
Mortgage History
| Date | Status | Loan Amount | Loan Type |
|---|---|---|---|
| Open | $468,000 | New Conventional | |
| Previous Owner | $100,000 | Credit Line Revolving | |
| Previous Owner | $165,500 | New Conventional | |
| Previous Owner | $35,910 | Seller Take Back |
Similar Homes in the area
Source: Arizona Regional Multiple Listing Service (ARMLS)
MLS Number: 6812059
APN: 502-25-026C
- 6052 N 183rd Ave
- 18346 W Rancho Ct
- 18131 W Palo Verde Ct
- 18509 W Bethany Home Rd
- 18206 W Solano Ct
- 18129 W Rancho Dr Unit 32
- 18125 W Montebello Ct Unit 67
- 19565 W Palo Verde Dr
- 19039 W Rose Ln
- 18029 W San Miguel Ave
- 18654 W Solano Dr
- 5879 N 187th Ln
- 18219 W Marshall Ct Unit 104
- 18542 W Luke Ave
- 17903 W Solano Dr
- 6611 N 181st Ave
- 17809 W Claremont St
- 18135 W Missouri Ave
- 19231 W Missouri Ave
- 18766 W Montebello Ave
