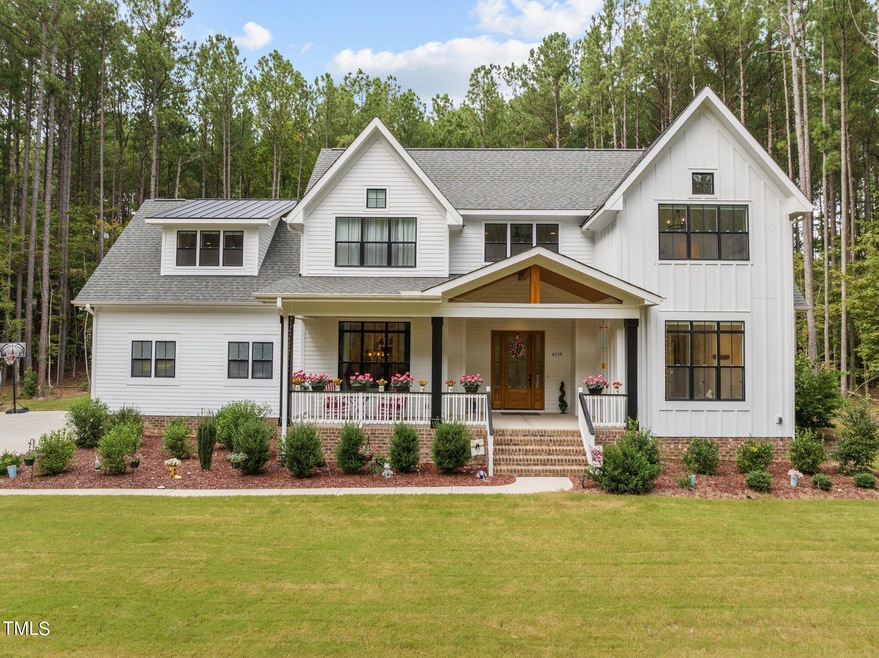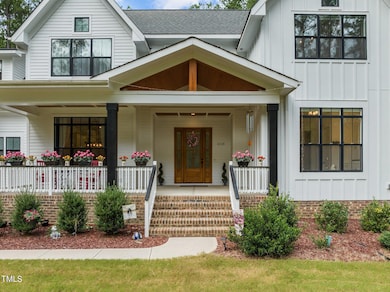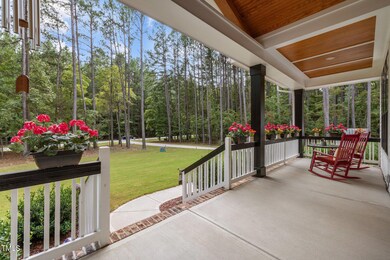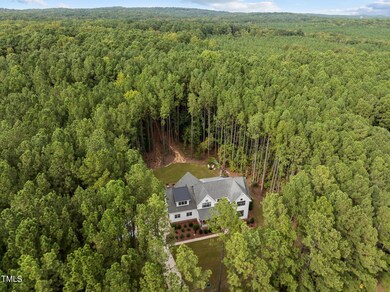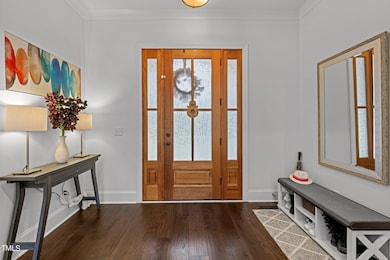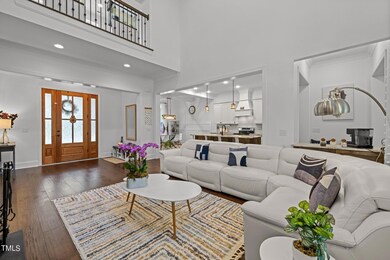
6118 Sibling Pine Dr Durham, NC 27705
Eno NeighborhoodHighlights
- Spa
- Farmhouse Style Home
- Board and Batten Siding
- Wood Flooring
- 2 Car Attached Garage
- Central Air
About This Home
As of December 2024Truly Unique Opportunity! Immaculate Executive Level Modern Farmhouse on 3.16 Acres. Main level Primary Suite w/2 large walk-in closets. Large Bonus Room over garage and Huge loft.
Quick Commute to DUKE ( approx. 12 min) , Durham and Hillsborough.
Generator hookup available, private well with a water filtration system.
Enjoy hiking or biking beautiful trails right from your own back yard. Perfect for entertaining with large level lot , outdoor kitchen and hot tub to remain.
Great opportunity to enjoy the peacefulness of a rural setting within a 15 minute commute to Downtown Durham. Quick Access to I-85, HWY 70 and 885/147.
Don't Miss this ONE!
Home Details
Home Type
- Single Family
Est. Annual Taxes
- $5,954
Year Built
- Built in 2022
HOA Fees
- $33 Monthly HOA Fees
Parking
- 2 Car Attached Garage
- 6 Open Parking Spaces
Home Design
- Farmhouse Style Home
- Brick Foundation
- Shingle Roof
- Board and Batten Siding
Interior Spaces
- 3,306 Sq Ft Home
- 2-Story Property
- Wood Burning Fireplace
Kitchen
- Cooktop
- Microwave
- Dishwasher
Flooring
- Wood
- Carpet
- Ceramic Tile
Bedrooms and Bathrooms
- 4 Bedrooms
Schools
- River Park Elementary School
- Orange Middle School
- Orange High School
Utilities
- Central Air
- Heat Pump System
- Well
- Septic Tank
Additional Features
- Spa
- 3.16 Acre Lot
Community Details
- Sibling Pine Estates HOA
- Sibling Pine Estate Subdivision
Listing and Financial Details
- Assessor Parcel Number 0804255972
Map
Home Values in the Area
Average Home Value in this Area
Property History
| Date | Event | Price | Change | Sq Ft Price |
|---|---|---|---|---|
| 12/17/2024 12/17/24 | Sold | $1,275,000 | -8.1% | $386 / Sq Ft |
| 11/08/2024 11/08/24 | Pending | -- | -- | -- |
| 10/09/2024 10/09/24 | Price Changed | $1,388,000 | -6.7% | $420 / Sq Ft |
| 09/13/2024 09/13/24 | For Sale | $1,488,000 | +30.5% | $450 / Sq Ft |
| 12/15/2023 12/15/23 | Off Market | $1,140,000 | -- | -- |
| 12/14/2023 12/14/23 | Off Market | $139,500 | -- | -- |
| 05/18/2022 05/18/22 | Sold | $1,140,000 | +717.2% | $345 / Sq Ft |
| 04/13/2022 04/13/22 | Pending | -- | -- | -- |
| 05/20/2021 05/20/21 | Sold | $139,500 | 0.0% | -- |
| 04/11/2021 04/11/21 | Pending | -- | -- | -- |
| 04/07/2021 04/07/21 | For Sale | $139,500 | 0.0% | -- |
| 04/02/2021 04/02/21 | Off Market | $139,500 | -- | -- |
| 04/02/2021 04/02/21 | For Sale | $139,500 | 0.0% | -- |
| 12/12/2020 12/12/20 | Pending | -- | -- | -- |
| 10/21/2020 10/21/20 | For Sale | $139,500 | -- | -- |
Tax History
| Year | Tax Paid | Tax Assessment Tax Assessment Total Assessment is a certain percentage of the fair market value that is determined by local assessors to be the total taxable value of land and additions on the property. | Land | Improvement |
|---|---|---|---|---|
| 2024 | $6,245 | $621,500 | $93,400 | $528,100 |
| 2023 | $5,954 | $621,500 | $93,400 | $528,100 |
| 2022 | $2,479 | $266,300 | $93,400 | $172,900 |
| 2021 | $794 | $87,400 | $87,400 | $0 |
| 2020 | $862 | $89,400 | $89,400 | $0 |
| 2018 | $847 | $89,400 | $89,400 | $0 |
| 2017 | $781 | $89,400 | $89,400 | $0 |
| 2016 | $781 | $81,544 | $81,544 | $0 |
| 2015 | $781 | $81,544 | $81,544 | $0 |
| 2014 | $781 | $81,544 | $81,544 | $0 |
Mortgage History
| Date | Status | Loan Amount | Loan Type |
|---|---|---|---|
| Open | $766,550 | VA | |
| Closed | $766,550 | VA | |
| Previous Owner | $1,040,000 | New Conventional | |
| Previous Owner | $540,000 | Construction |
Deed History
| Date | Type | Sale Price | Title Company |
|---|---|---|---|
| Warranty Deed | $1,275,000 | None Listed On Document | |
| Warranty Deed | $1,275,000 | None Listed On Document | |
| Warranty Deed | $1,140,000 | None Listed On Document | |
| Warranty Deed | $139,500 | None Available | |
| Interfamily Deed Transfer | -- | None Available | |
| Deed | $222,400 | -- |
Similar Homes in Durham, NC
Source: Doorify MLS
MLS Number: 10051660
APN: 0804255972
- 6 Sibling Pine Dr
- 5315 Cole Mill Rd
- 2004 Stepping Stone Ln Unit 165
- 2020 Stepping Stone Ln Unit 161
- 2100 Stepping Stone Ln Unit 160
- 704 Voyager Place
- 1310 Country Club Dr
- 6208 Craig Rd
- Lot 2 Willet Rd
- 3212 Sparger Rd
- 149 Baldwin Dr
- 119 November Dr
- 111 November Dr
- 109 November Dr
- 2418 Mont Haven Dr
- 4720 Brigadoon Dr
- 115 Perth Place
- 2222 Umstead Rd
- 5802 Lillie Dr
- 3508 Cole Mill Rd
