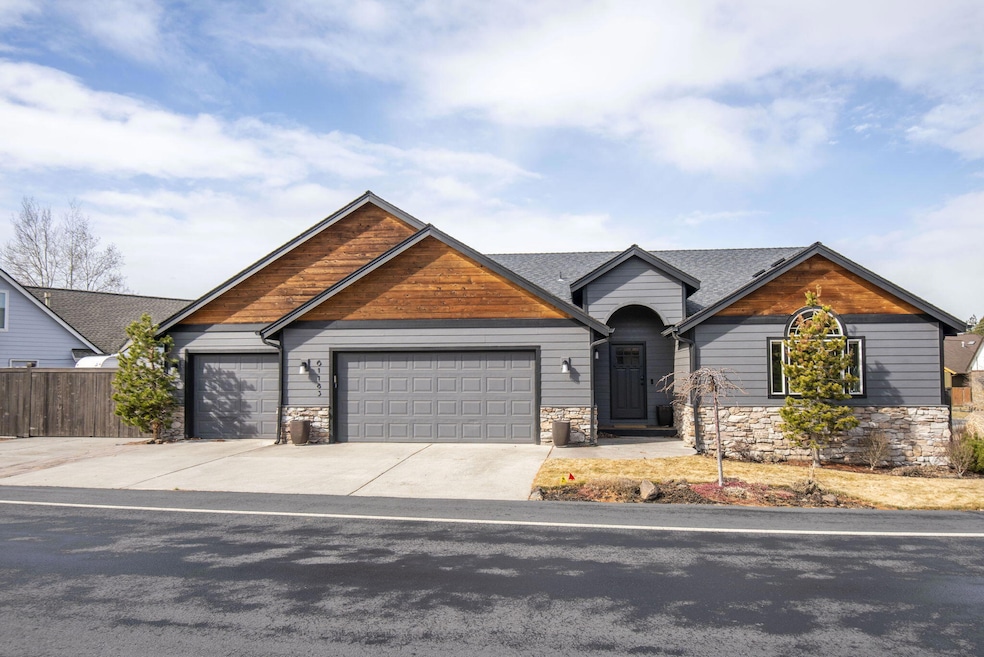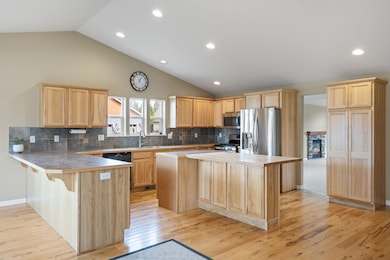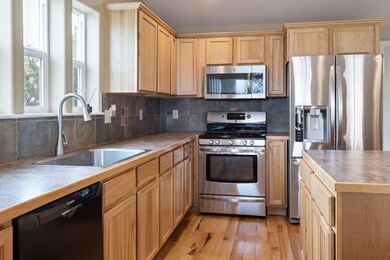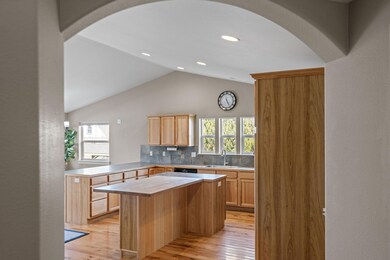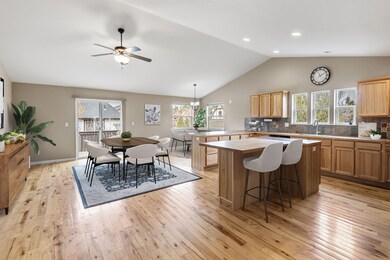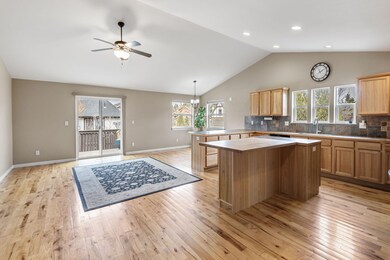
61183 Hilmer Creek Dr Bend, OR 97702
Old Farm District NeighborhoodHighlights
- RV Access or Parking
- Traditional Architecture
- Great Room
- Vaulted Ceiling
- Wood Flooring
- 3 Car Attached Garage
About This Home
As of April 2025Beautiful single level home with 3 car garage and large RV parking area in desirable Ridgewater subdivision! This turnkey residence features an open great room floorplan, high vaulted ceilings, large gourmet kitchen, 3 spacious bedrooms, 2 full baths, and an additional living room with a cozy gas fireplace. The gourmet kitchen features stainless steel appliances, a large butcher block island, ample cabinet space, double door pantry with slide out drawers, tile backsplash and two breakfast bars. The large primary suite features vaulted ceilings, walk in closet, a spacious bathroom with dual vanity, tile shower, and a sliding glass door leading to the back deck. The desirable 3 car garage is flanked by a paved oversized RV parking area, perfect for vans, campers, boats and trailers! Other features include a private back deck, paver patio, A/C, storage shed and a planter box. All this and more conveniently located close to parks, schools and the canal walking trail!
Home Details
Home Type
- Single Family
Est. Annual Taxes
- $4,967
Year Built
- Built in 2004
Lot Details
- 9,148 Sq Ft Lot
- Fenced
- Landscaped
- Level Lot
- Property is zoned RS, RS
HOA Fees
- $55 Monthly HOA Fees
Parking
- 3 Car Attached Garage
- Garage Door Opener
- Driveway
- RV Access or Parking
Home Design
- Traditional Architecture
- Stem Wall Foundation
- Frame Construction
- Composition Roof
Interior Spaces
- 2,140 Sq Ft Home
- 1-Story Property
- Vaulted Ceiling
- Ceiling Fan
- Gas Fireplace
- Vinyl Clad Windows
- Great Room
- Living Room with Fireplace
- Dining Room
Kitchen
- Eat-In Kitchen
- Breakfast Bar
- Oven
- Range
- Microwave
- Dishwasher
- Kitchen Island
- Laminate Countertops
- Disposal
Flooring
- Wood
- Carpet
- Tile
Bedrooms and Bathrooms
- 3 Bedrooms
- Walk-In Closet
- 2 Full Bathrooms
- Double Vanity
- Soaking Tub
- Bathtub with Shower
Laundry
- Laundry Room
- Dryer
- Washer
Home Security
- Surveillance System
- Fire and Smoke Detector
Outdoor Features
- Shed
Schools
- Silver Rail Elementary School
- High Desert Middle School
- Caldera High School
Utilities
- Forced Air Heating and Cooling System
- Heating System Uses Natural Gas
- Natural Gas Connected
Listing and Financial Details
- Tax Lot 02938
- Assessor Parcel Number 240437
Community Details
Overview
- Ridgewater Subdivision
Recreation
- Community Playground
- Park
Map
Home Values in the Area
Average Home Value in this Area
Property History
| Date | Event | Price | Change | Sq Ft Price |
|---|---|---|---|---|
| 04/18/2025 04/18/25 | Sold | $740,000 | -1.3% | $346 / Sq Ft |
| 03/11/2025 03/11/25 | Pending | -- | -- | -- |
| 03/07/2025 03/07/25 | For Sale | $749,900 | +73.6% | $350 / Sq Ft |
| 06/28/2018 06/28/18 | Sold | $432,000 | -4.0% | $202 / Sq Ft |
| 04/24/2018 04/24/18 | Pending | -- | -- | -- |
| 03/14/2018 03/14/18 | For Sale | $450,000 | -- | $210 / Sq Ft |
Tax History
| Year | Tax Paid | Tax Assessment Tax Assessment Total Assessment is a certain percentage of the fair market value that is determined by local assessors to be the total taxable value of land and additions on the property. | Land | Improvement |
|---|---|---|---|---|
| 2024 | $4,967 | $296,660 | -- | -- |
| 2023 | $4,605 | $288,020 | $0 | $0 |
| 2022 | $4,296 | $271,500 | $0 | $0 |
| 2021 | $4,303 | $263,600 | $0 | $0 |
| 2020 | $4,082 | $263,600 | $0 | $0 |
| 2019 | $3,968 | $255,930 | $0 | $0 |
| 2018 | $3,856 | $248,480 | $0 | $0 |
| 2017 | $3,743 | $241,250 | $0 | $0 |
| 2016 | $3,570 | $234,230 | $0 | $0 |
| 2015 | $3,471 | $227,410 | $0 | $0 |
| 2014 | $3,369 | $220,790 | $0 | $0 |
Mortgage History
| Date | Status | Loan Amount | Loan Type |
|---|---|---|---|
| Open | $703,000 | New Conventional | |
| Previous Owner | $344,000 | New Conventional | |
| Previous Owner | $60,000 | Credit Line Revolving | |
| Previous Owner | $190,000 | Unknown | |
| Previous Owner | $253,600 | Stand Alone First | |
| Previous Owner | $226,400 | Construction |
Deed History
| Date | Type | Sale Price | Title Company |
|---|---|---|---|
| Warranty Deed | $740,000 | Western Title | |
| Bargain Sale Deed | -- | -- | |
| Warranty Deed | $432,000 | Amerititle | |
| Interfamily Deed Transfer | -- | None Available | |
| Warranty Deed | $375,000 | Western Title & Escrow Co | |
| Interfamily Deed Transfer | -- | First Amer Title Ins Co Or | |
| Interfamily Deed Transfer | -- | First Amer Title Ins Co Or | |
| Warranty Deed | $317,000 | Western Title & Escrow Co | |
| Warranty Deed | $75,000 | Amerititle | |
| Warranty Deed | $225,000 | Amerititle |
Similar Homes in Bend, OR
Source: Central Oregon Association of REALTORS®
MLS Number: 220197047
APN: 240437
- 61148 Hilmer Creek Dr
- 61151 Manhae Ln
- 61197 Cottonwood Dr
- 61048 Manhae Loop
- 20942 King David Ave
- 20905 Clear View Ct
- 61108 SE Stari Most Loop
- 61275 Victory Loop
- 61250 15th St
- 61270 Victory Loop
- 61054 SE Sydney Harbor Dr
- 20985 Miramar Dr
- 61073 SE Sydney Harbor Dr
- 20872 SE Humber Ln
- 61339 King Josiah Place
- 61292 Robin Hood Ln
- 61104 SE Ambassador Dr
- 20878 SE Delta Dr
- 20870 SE Delta Dr
- 20874 SE Delta Dr
