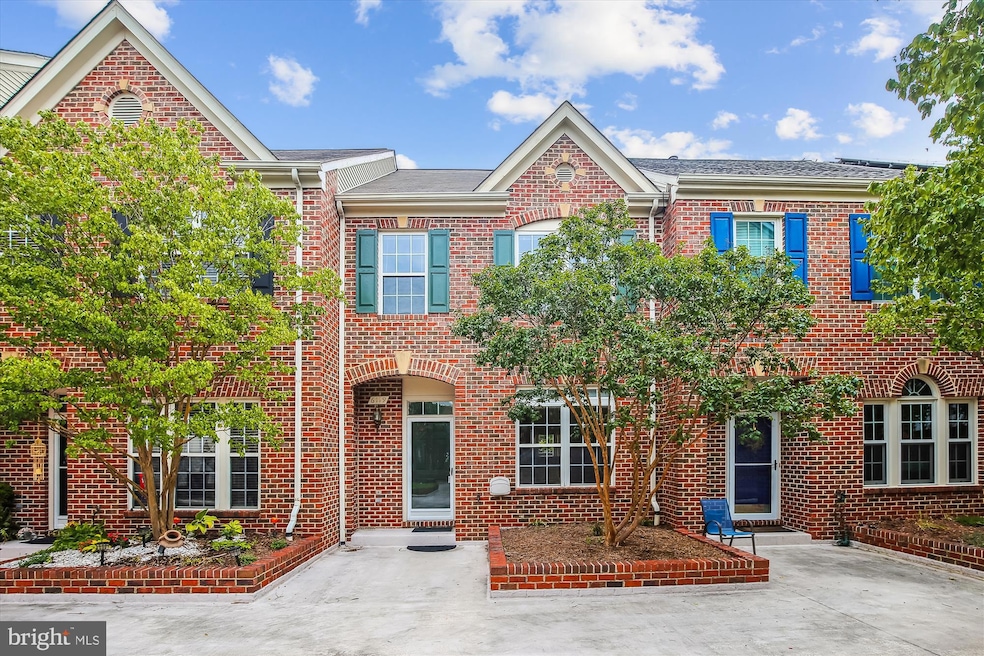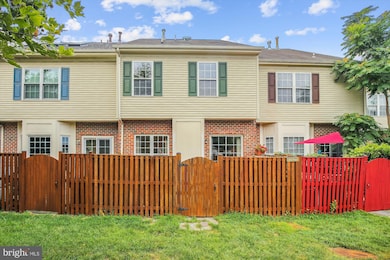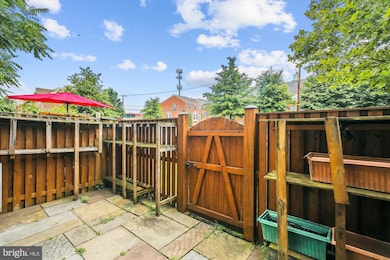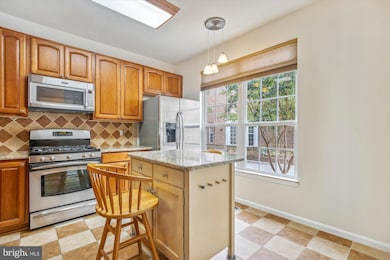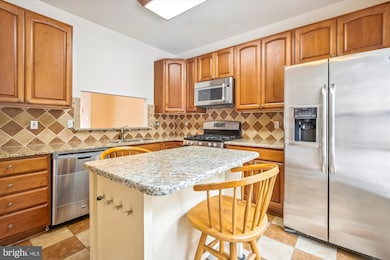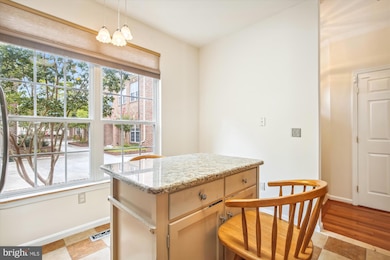
6119 Madison Crest Ct Falls Church, VA 22041
Bailey's Crossroads NeighborhoodEstimated payment $4,695/month
Highlights
- Colonial Architecture
- Wood Flooring
- Subterranean Parking
- Belvedere Elementary School Rated A-
- Upgraded Countertops
- 2 Car Detached Garage
About This Home
****Investor Opportunity*** Lease in place until 10/31/2025. Bright 3 LVL Townhouse in Falls Church, VA. 3 Bedroom 2 full bathrooms and 2 half bathrooms. 2 car garage spaces. Kitchen features Granite Counters, Stainless steel appliances, backsplash with plenty of counter and cabinet space. Hardwood Floors on the main level and Recreation Room. Main Level powder room and walk out to the patio. Open floor plan; Living/Dining room combo. Living Room with Gas Fireplace. En-suite Primary Bedroom with walk in closed and ceiling fan; Bath with separate tub and dual sink. Lower Level Recreation room, powder room and laundry. Conveniently located near shops, restaurants and public transportation. Easy access to DC, Columbia Pike, i395, Rt 7 and i495. Must see! - Tenant occupied, MUST have an appointment to show.
Townhouse Details
Home Type
- Townhome
Est. Annual Taxes
- $7,210
Year Built
- Built in 1999
Lot Details
- 960 Sq Ft Lot
- Property is in very good condition
HOA Fees
- $215 Monthly HOA Fees
Parking
- 2 Car Detached Garage
- Garage Door Opener
Home Design
- Colonial Architecture
- Brick Exterior Construction
Interior Spaces
- 1,498 Sq Ft Home
- Property has 3 Levels
- Ceiling Fan
- Gas Fireplace
- Dining Area
Kitchen
- Eat-In Kitchen
- Gas Oven or Range
- Built-In Microwave
- Dishwasher
- Upgraded Countertops
- Disposal
Flooring
- Wood
- Carpet
Bedrooms and Bathrooms
- 3 Bedrooms
- En-Suite Bathroom
Laundry
- Dryer
- Washer
Basement
- Rear Basement Entry
- Laundry in Basement
Outdoor Features
- Patio
Schools
- Belvedere Elementary School
- Glasgow Middle School
- Justice High School
Utilities
- Forced Air Heating and Cooling System
- Natural Gas Water Heater
Listing and Financial Details
- Tax Lot 28A
- Assessor Parcel Number 0614 42 0028A
Community Details
Overview
- Association fees include trash
- Madison Place HOA
- Madison Lane Subdivision
Pet Policy
- Pets Allowed
Map
Home Values in the Area
Average Home Value in this Area
Tax History
| Year | Tax Paid | Tax Assessment Tax Assessment Total Assessment is a certain percentage of the fair market value that is determined by local assessors to be the total taxable value of land and additions on the property. | Land | Improvement |
|---|---|---|---|---|
| 2024 | $6,839 | $590,300 | $190,000 | $400,300 |
| 2023 | $6,436 | $570,310 | $180,000 | $390,310 |
| 2022 | $6,244 | $546,040 | $170,000 | $376,040 |
| 2021 | $5,843 | $497,930 | $155,000 | $342,930 |
| 2020 | $5,547 | $468,660 | $155,000 | $313,660 |
| 2019 | $5,391 | $455,510 | $148,000 | $307,510 |
| 2018 | $5,004 | $435,100 | $145,000 | $290,100 |
| 2017 | $5,052 | $435,100 | $145,000 | $290,100 |
| 2016 | $5,041 | $435,100 | $145,000 | $290,100 |
| 2015 | $4,695 | $420,690 | $140,000 | $280,690 |
| 2014 | $4,564 | $409,880 | $135,000 | $274,880 |
Property History
| Date | Event | Price | Change | Sq Ft Price |
|---|---|---|---|---|
| 02/21/2025 02/21/25 | For Sale | $695,000 | 0.0% | $464 / Sq Ft |
| 10/12/2022 10/12/22 | Rented | $3,075 | 0.0% | -- |
| 09/12/2022 09/12/22 | Price Changed | $3,075 | -3.9% | $2 / Sq Ft |
| 08/01/2022 08/01/22 | For Rent | $3,200 | +21.9% | -- |
| 06/07/2019 06/07/19 | Rented | $2,625 | 0.0% | -- |
| 05/22/2019 05/22/19 | Under Contract | -- | -- | -- |
| 04/26/2019 04/26/19 | For Rent | $2,625 | +2.9% | -- |
| 06/01/2017 06/01/17 | Rented | $2,550 | 0.0% | -- |
| 05/30/2017 05/30/17 | Under Contract | -- | -- | -- |
| 04/10/2017 04/10/17 | For Rent | $2,550 | +2.0% | -- |
| 07/17/2015 07/17/15 | Rented | $2,500 | 0.0% | -- |
| 07/13/2015 07/13/15 | Under Contract | -- | -- | -- |
| 04/29/2015 04/29/15 | For Rent | $2,500 | +4.2% | -- |
| 05/20/2014 05/20/14 | Rented | $2,400 | 0.0% | -- |
| 05/19/2014 05/19/14 | Under Contract | -- | -- | -- |
| 04/17/2014 04/17/14 | For Rent | $2,400 | -- | -- |
Deed History
| Date | Type | Sale Price | Title Company |
|---|---|---|---|
| Deed | -- | None Listed On Document | |
| Deed | $215,990 | -- |
Similar Homes in Falls Church, VA
Source: Bright MLS
MLS Number: VAFX2219682
APN: 0614-42-0028A
- 3615 Madison Ln
- 6086 Madison Pointe Ct
- 3660 Madison Watch Way
- 3705 Ambrose Hills Rd
- 3762 Madison Ln Unit 3762B
- 3891B Steppes Ct
- 3747 Powell Ln
- 3520 Tyler St
- 3800 Powell Ln Unit 828
- 3800 Powell Ln Unit 703
- 3800 Powell Ln Unit 804
- 3800 Powell Ln Unit 727
- 3518 Pinetree Terrace
- 3803 Bell Manor Ct
- 3504 Lake St
- 3506 Lake St
- 3817 Bell Manor Ct
- 6202 Parkhill Dr
- 3430 Blair Rd
- 3414 Blair Rd
