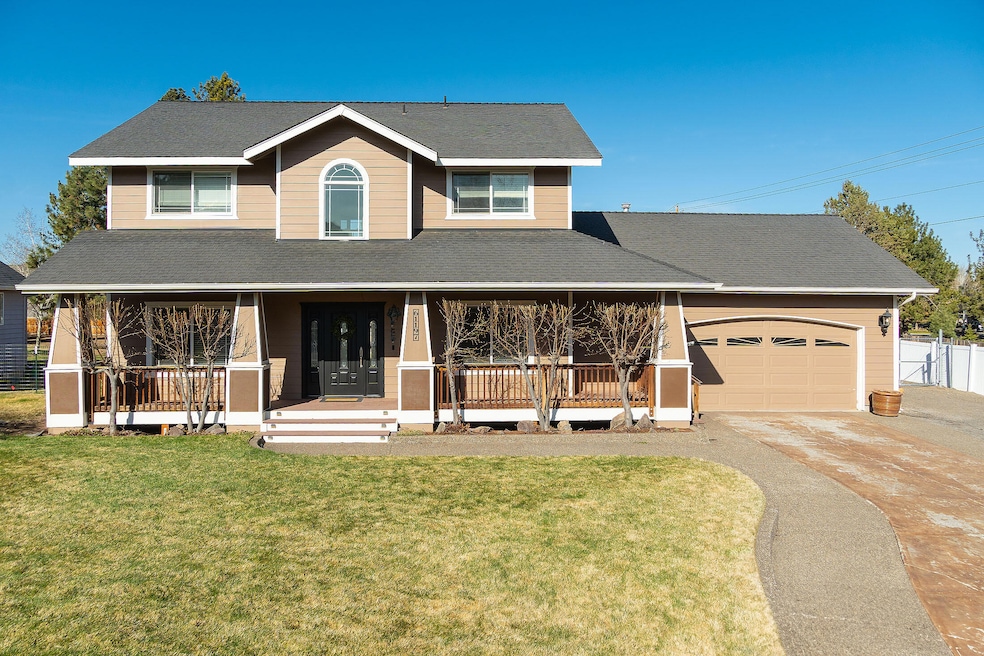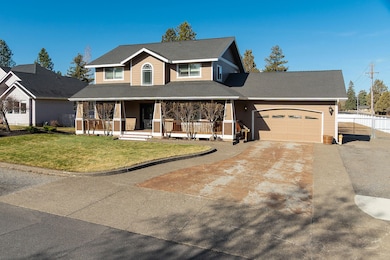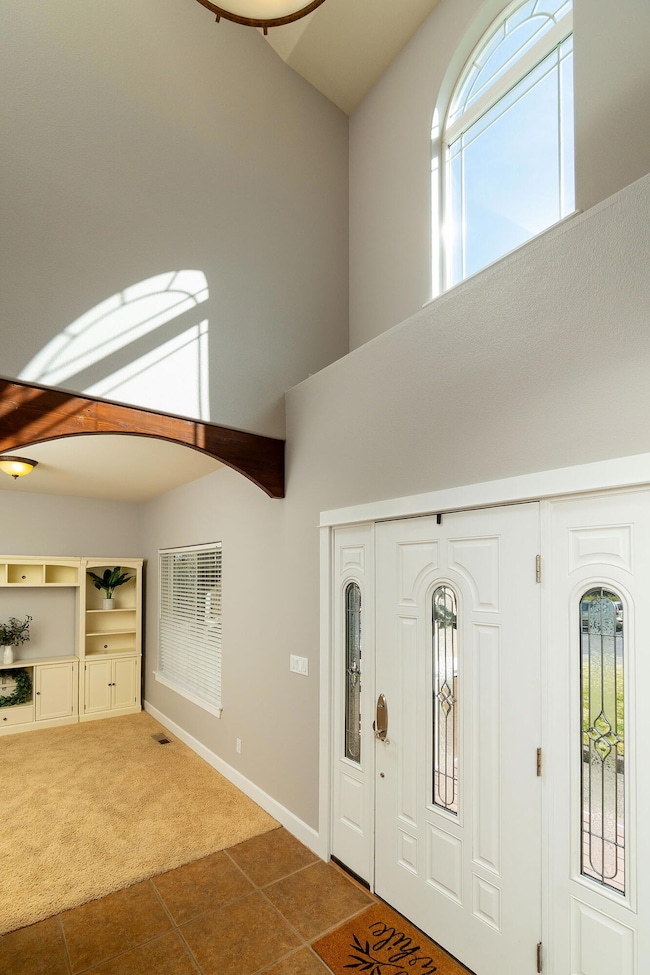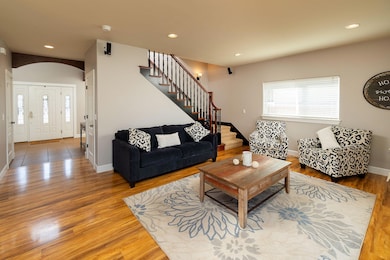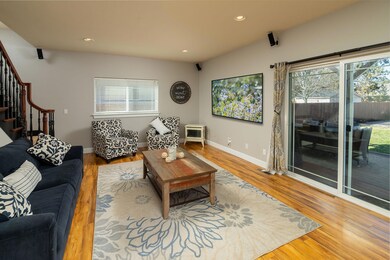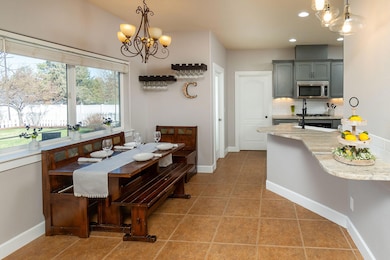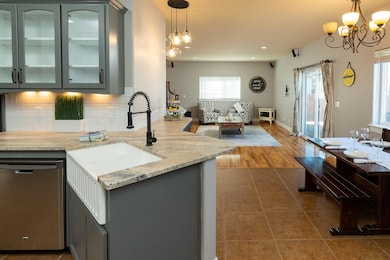
61197 Cottonwood Dr Bend, OR 97702
Old Farm District NeighborhoodEstimated payment $5,213/month
Highlights
- Home fronts a pond
- Gated Parking
- Craftsman Architecture
- RV Access or Parking
- Open Floorplan
- Mountain View
About This Home
Your moment for this one-of-a-kind home is here! Tucked away on nearly half an acre, this well-built 2003 home offers the perfect blend of comfort, space, and charm. With room to build a shop and glimpses of the Cascade Mountains, there's plenty of potential inside and out. The newly upgraded kitchen is ready for gatherings for guests and friends, while large bedrooms provide room to stretch out for the family. Enjoy peaceful mornings on the upstairs primary suite balcony, or connect with neighbors from the inviting, expansive covered front porch. The courtyard in the back is charming edged by a beautiful water feature; perfect for outdoor activity or just playing catch with the kids or fetch with the dog. The large lot offers room for all the trailers and toys. This is the kind of place that feels like home the moment you arrive. Make it yours today!
Open House Schedule
-
Saturday, April 26, 202510:00 am to 12:00 pm4/26/2025 10:00:00 AM +00:004/26/2025 12:00:00 PM +00:00Come visit this exception quality home on a spacious lot w/ mountain views!Add to Calendar
Home Details
Home Type
- Single Family
Est. Annual Taxes
- $5,636
Year Built
- Built in 2003
Lot Details
- 0.47 Acre Lot
- Home fronts a pond
- Kennel or Dog Run
- Fenced
- Drip System Landscaping
- Corner Lot
- Level Lot
- Front and Back Yard Sprinklers
- Garden
- Property is zoned RL, RL
Parking
- 2 Car Attached Garage
- Garage Door Opener
- Gravel Driveway
- Gated Parking
- RV Access or Parking
Property Views
- Mountain
- Territorial
Home Design
- Craftsman Architecture
- Northwest Architecture
- Stem Wall Foundation
- Frame Construction
- Composition Roof
- Concrete Siding
Interior Spaces
- 2,052 Sq Ft Home
- 2-Story Property
- Open Floorplan
- Wired For Sound
- Vaulted Ceiling
- Ceiling Fan
- Skylights
- Double Pane Windows
- Low Emissivity Windows
- Vinyl Clad Windows
- Great Room
- Living Room
- Dining Room
- Home Office
Kitchen
- Eat-In Kitchen
- Breakfast Bar
- Oven
- Cooktop with Range Hood
- Microwave
- Dishwasher
- Granite Countertops
- Laminate Countertops
- Disposal
Flooring
- Engineered Wood
- Carpet
- Tile
Bedrooms and Bathrooms
- 3 Bedrooms
- Linen Closet
- Walk-In Closet
- Double Vanity
- Hydromassage or Jetted Bathtub
Laundry
- Laundry Room
- Dryer
- Washer
Home Security
- Smart Thermostat
- Carbon Monoxide Detectors
- Fire and Smoke Detector
Eco-Friendly Details
- Sprinklers on Timer
Outdoor Features
- Courtyard
- Outdoor Water Feature
- Shed
Schools
- Silver Rail Elementary School
- High Desert Middle School
- Caldera High School
Utilities
- Forced Air Heating and Cooling System
- Heating System Uses Natural Gas
- Heat Pump System
- Natural Gas Connected
- Private Water Source
- Water Heater
- Cable TV Available
Community Details
- No Home Owners Association
- Clab Subdivision
Listing and Financial Details
- Exclusions: Seller's Personal Property. See list in remarks.
- Assessor Parcel Number 241460
- Tax Block 77
Map
Home Values in the Area
Average Home Value in this Area
Tax History
| Year | Tax Paid | Tax Assessment Tax Assessment Total Assessment is a certain percentage of the fair market value that is determined by local assessors to be the total taxable value of land and additions on the property. | Land | Improvement |
|---|---|---|---|---|
| 2024 | $5,636 | $336,600 | -- | -- |
| 2023 | $5,224 | $326,800 | $0 | $0 |
| 2022 | $5,025 | $308,050 | $0 | $0 |
| 2021 | $4,882 | $299,080 | $0 | $0 |
| 2020 | $4,631 | $299,080 | $0 | $0 |
| 2019 | $4,502 | $290,370 | $0 | $0 |
| 2018 | $4,375 | $281,920 | $0 | $0 |
| 2017 | $4,247 | $273,710 | $0 | $0 |
| 2016 | $4,050 | $265,740 | $0 | $0 |
| 2015 | $3,938 | $258,000 | $0 | $0 |
| 2014 | -- | $250,490 | $0 | $0 |
Property History
| Date | Event | Price | Change | Sq Ft Price |
|---|---|---|---|---|
| 04/11/2025 04/11/25 | For Sale | $849,900 | +102.4% | $414 / Sq Ft |
| 06/24/2015 06/24/15 | Sold | $420,000 | -1.2% | $205 / Sq Ft |
| 05/27/2015 05/27/15 | Pending | -- | -- | -- |
| 05/11/2015 05/11/15 | For Sale | $425,000 | -- | $207 / Sq Ft |
Deed History
| Date | Type | Sale Price | Title Company |
|---|---|---|---|
| Quit Claim Deed | -- | None Listed On Document | |
| Interfamily Deed Transfer | -- | First American Title | |
| Warranty Deed | $420,000 | Western Title & Escrow | |
| Warranty Deed | -- | None Available | |
| Warranty Deed | $419,900 | Western Title & Escrow Co | |
| Interfamily Deed Transfer | -- | Western Title & Escrow Co |
Mortgage History
| Date | Status | Loan Amount | Loan Type |
|---|---|---|---|
| Previous Owner | $379,500 | New Conventional | |
| Previous Owner | $336,000 | New Conventional | |
| Previous Owner | $217,650 | Stand Alone Refi Refinance Of Original Loan |
Similar Homes in Bend, OR
Source: Central Oregon Association of REALTORS®
MLS Number: 220199318
APN: 241460
- 61270 Victory Loop
- 61148 Hilmer Creek Dr
- 21160 Claremont Ct
- 20942 King David Ave
- 61336 Mount Vista Dr
- 21244 SE Pelee Dr
- 61335 Steens Mountain Loop
- 61151 Manhae Ln
- 61415 Steens Mountain Loop
- 20985 Miramar Dr
- 61048 Manhae Loop
- 20905 Clear View Ct
- 61108 SE Stari Most Loop
- 61250 15th St
- 61054 SE Sydney Harbor Dr
- 21625 SE Fuji Dr SE
- 20895 Desert Woods Dr
- 21609 SE Fuji Dr
- 61073 SE Sydney Harbor Dr
- 20872 SE Humber Ln
