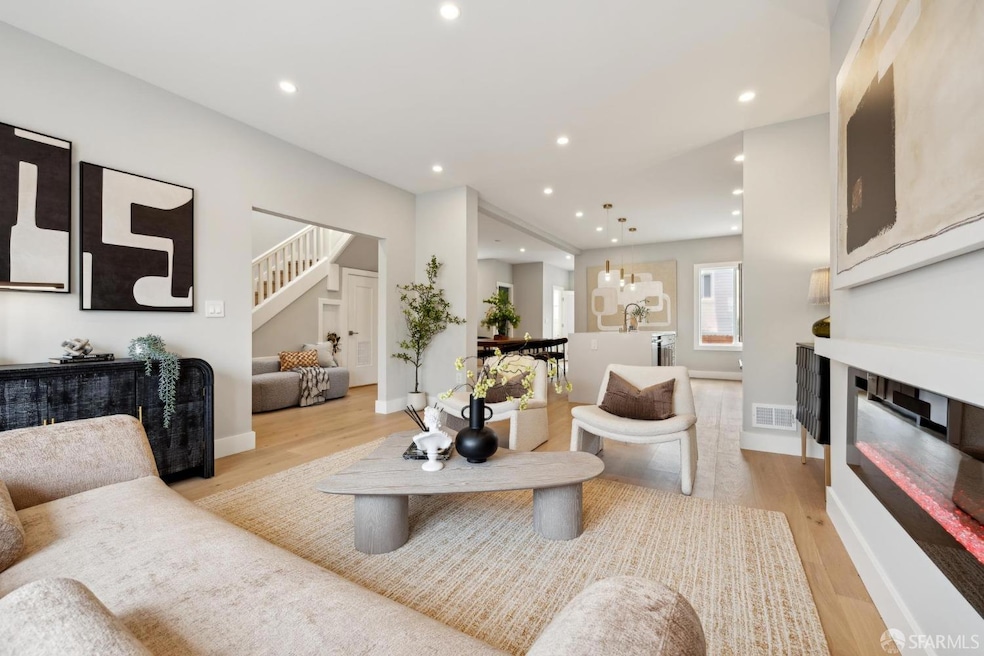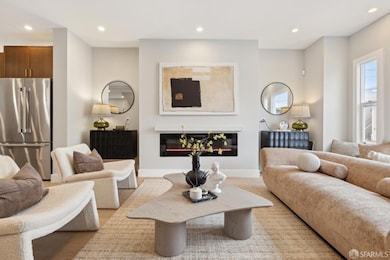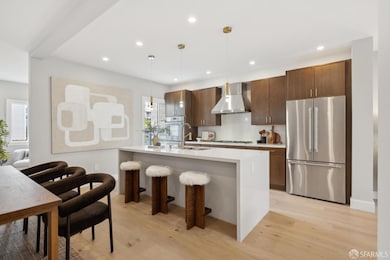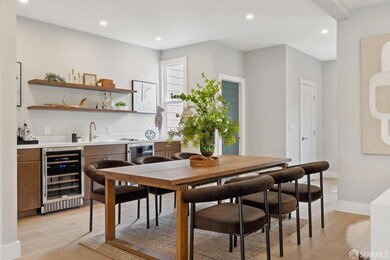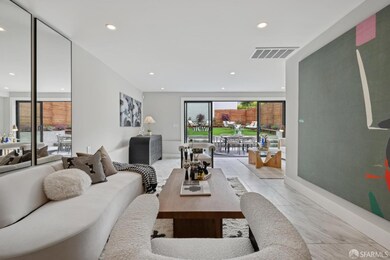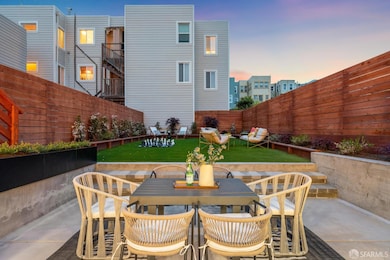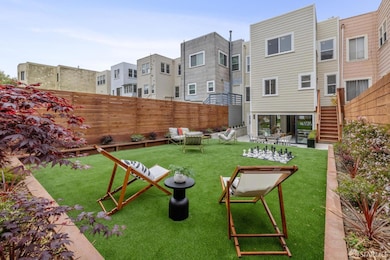
612 19th Ave San Francisco, CA 94121
Central Richmond NeighborhoodEstimated payment $14,054/month
Highlights
- Contemporary Architecture
- Soaking Tub in Primary Bathroom
- Window or Skylight in Bathroom
- Argonne Elementary School Rated A-
- Wood Flooring
- 4-minute walk to Argonne Playground
About This Home
Masterpiece in the Heart of Central Richmond. Welcome to this elegantly reimagined tri-level home in the highly sought-after Central Richmond neighborhood. Recently and tastefully renovated with timeless design, this 3-bedroom, 3.5-bathroom residence offers a perfect blend of sophistication, comfort, and functionality. Step inside to soaring ceilings, an open and airy floor plan, and a thoughtfully designed layout that flows seamlessly across multiple levels. With dedicated entertainment spaces and a seamless indoor-outdoor connection, this home is built for both everyday living and hosting in style. The deep, flat backyard is a true urban oasis-lush with flowers and generous space for play, gardening, or quiet relaxation. A spacious two-car tandem garage adds to the convenience. Located directly across from vibrant Balboa Street, you'll enjoy easy access to public transit, restaurants, and cafes. Just blocks away are Golden Gate Park, the Clement Street Corridor, the Presidio, and Baker Beach, making this a dream location for city living with a neighborhood feel. Don't miss this rare opportunity to own a turnkey home in one of San Francisco's most beloved neighborhoods.
Open House Schedule
-
Saturday, April 26, 20252:00 to 4:30 pm4/26/2025 2:00:00 PM +00:004/26/2025 4:30:00 PM +00:00Add to Calendar
-
Sunday, April 27, 20252:00 to 4:30 pm4/27/2025 2:00:00 PM +00:004/27/2025 4:30:00 PM +00:00Add to Calendar
Home Details
Home Type
- Single Family
Est. Annual Taxes
- $1,349
Year Built
- Built in 1915 | Remodeled
Lot Details
- 2,374 Sq Ft Lot
- Wood Fence
- Back Yard Fenced
- Landscaped
- Low Maintenance Yard
Parking
- 2 Car Attached Garage
- Extra Deep Garage
- Front Facing Garage
- Tandem Garage
- Garage Door Opener
Home Design
- Contemporary Architecture
- Edwardian Architecture
Interior Spaces
- 2,485 Sq Ft Home
- 3-Story Property
- Wet Bar
- Electric Fireplace
- Double Pane Windows
- Window Screens
- Formal Entry
- Family Room
- Living Room with Fireplace
- Formal Dining Room
- Home Office
- Storage
Kitchen
- Breakfast Area or Nook
- Double Oven
- Built-In Gas Range
- Range Hood
- Microwave
- Dishwasher
- Wine Refrigerator
- Kitchen Island
- Quartz Countertops
- Disposal
Flooring
- Wood
- Tile
Bedrooms and Bathrooms
- Primary Bedroom Upstairs
- Studio bedroom
- Walk-In Closet
- Quartz Bathroom Countertops
- Secondary Bathroom Double Sinks
- Dual Vanity Sinks in Primary Bathroom
- Soaking Tub in Primary Bathroom
- Bathtub with Shower
- Separate Shower
- Window or Skylight in Bathroom
Laundry
- Laundry on lower level
- Dryer
- Washer
Home Security
- Security System Owned
- Carbon Monoxide Detectors
- Fire and Smoke Detector
Outdoor Features
- Patio
- Front Porch
Utilities
- Central Heating
- Heating System Uses Gas
- Gas Water Heater
Listing and Financial Details
- Assessor Parcel Number 1626-023A
Map
Home Values in the Area
Average Home Value in this Area
Tax History
| Year | Tax Paid | Tax Assessment Tax Assessment Total Assessment is a certain percentage of the fair market value that is determined by local assessors to be the total taxable value of land and additions on the property. | Land | Improvement |
|---|---|---|---|---|
| 2024 | $1,349 | $105,713 | $43,005 | $62,708 |
| 2023 | $1,249 | $103,641 | $42,162 | $61,479 |
| 2022 | $1,227 | $101,610 | $41,336 | $60,274 |
| 2021 | $1,206 | $99,619 | $40,526 | $59,093 |
| 2020 | $1,209 | $98,599 | $40,111 | $58,488 |
| 2019 | $1,169 | $96,667 | $39,325 | $57,342 |
| 2018 | $1,132 | $94,772 | $38,554 | $56,218 |
| 2017 | $1,118 | $92,915 | $37,799 | $55,116 |
| 2016 | $1,071 | $91,094 | $37,058 | $54,036 |
| 2015 | $1,057 | $89,727 | $36,502 | $53,225 |
| 2014 | $1,030 | $87,970 | $35,787 | $52,183 |
Property History
| Date | Event | Price | Change | Sq Ft Price |
|---|---|---|---|---|
| 04/17/2025 04/17/25 | For Sale | $2,498,000 | -- | $1,005 / Sq Ft |
Deed History
| Date | Type | Sale Price | Title Company |
|---|---|---|---|
| Grant Deed | -- | Fidelity National Title | |
| Interfamily Deed Transfer | -- | -- |
Mortgage History
| Date | Status | Loan Amount | Loan Type |
|---|---|---|---|
| Previous Owner | $200,000 | Credit Line Revolving | |
| Previous Owner | $100,000 | Credit Line Revolving |
Similar Homes in San Francisco, CA
Source: San Francisco Association of REALTORS® MLS
MLS Number: 425030492
APN: 1626-023A
- 1647 Cabrillo St
- 676 17th Ave
- 634 22nd Ave
- 479 19th Ave
- 455 20th Ave
- 730 22nd Ave
- 526 23rd Ave
- 526 23rd Ave Unit 1
- 526 23rd Ave Unit 2
- 476 15th Ave
- 369 18th Ave Unit 404
- 369-371 21st Ave
- 2402 Balboa St
- 720 26th Ave
- 700 12th Ave Unit 6
- 700 12th Ave Unit 2
- 700 12th Ave Unit 1
- 183 19th Ave
- 170 22nd Ave
- 5039 California St
