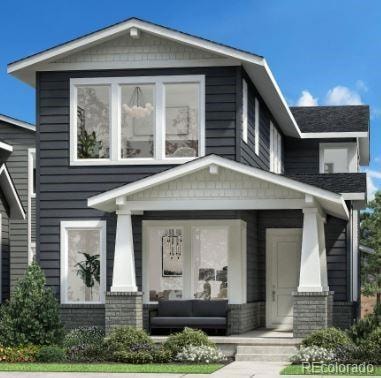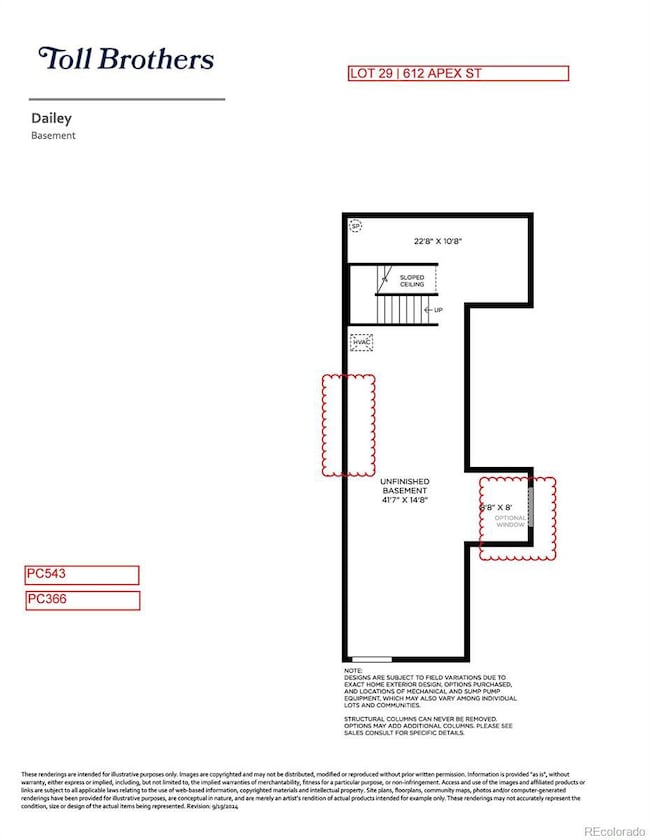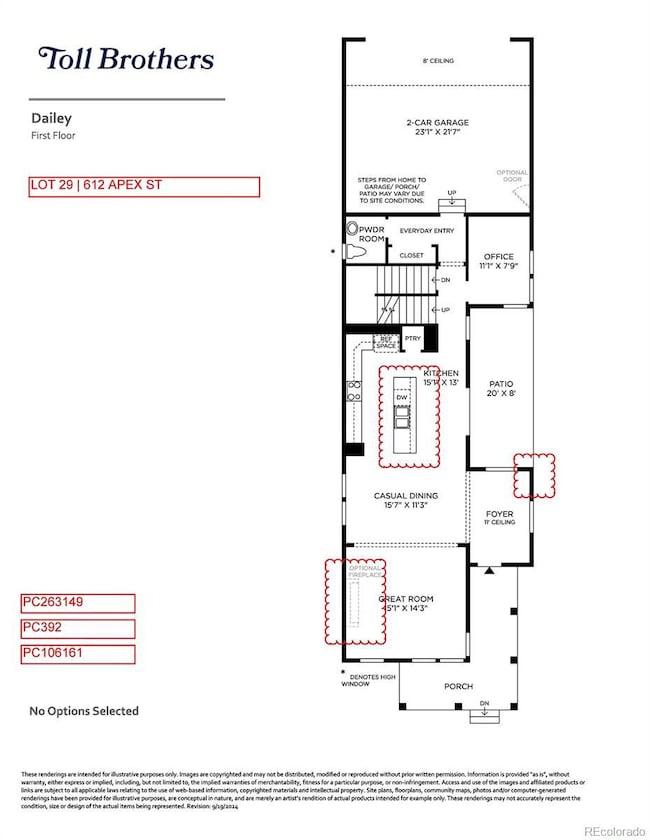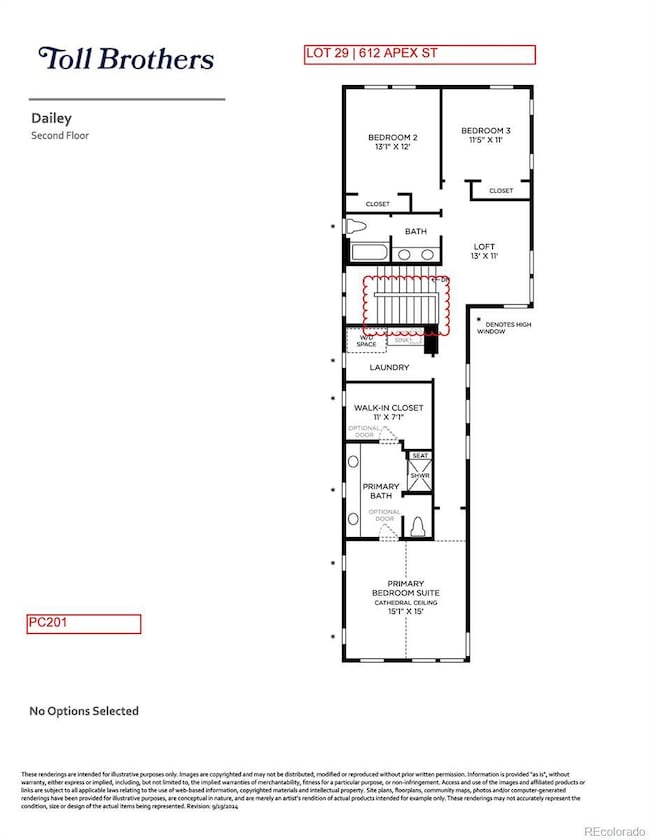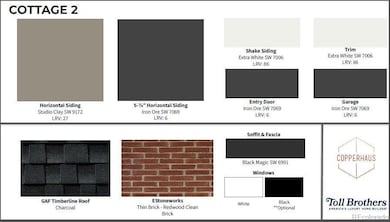
Estimated payment $5,986/month
Highlights
- New Construction
- Located in a master-planned community
- Open Floorplan
- Red Hawk Elementary School Rated A-
- Primary Bedroom Suite
- Contemporary Architecture
About This Home
You'll love coming home to the Dailey Cottage with professionally-designed interior finishes. A charming front porch invites you to visit with neighbors and enjoy a shared HOA-maintained courtyard. Breeze past a cheerful foyer to the great room featuring a cozy gas fireplace with stained mantel and floor to ceiling tile. Central to the main level is a well-appointed kitchen with direct access to the side patio, perfect for enjoying meals and family time outdoors. In the kitchen, a generous center island and breakfast bar is topped with gorgeous lightly-veined quartz countertops to create an inviting space for serving and enjoying meals. Stylish and low-maintenance LVP flooring flows throughout the main level, and lofty 10' ceilings allow for generous windows to create a space bathed in natural light. Completing the downstairs space is a convenient flex space; perfect for a home office space or playroom, and a tucked-away powder bath. Enjoy an alley-loaded 2-car garage. Upstairs, the primary bedroom suite is highlighted by a large walk-in closet and spa-like primary bath with a private water closet, dual-sink vanity, frameless shower with designer tile and a convenient bench seat. Central to the upstairs is a lovely loft; perfect for unwinding with the family. A convenient laundry room with base cabinet is central to all bedrooms. Two spacious additional bedrooms and a shared bathroom with dual sinks round out the upstairs. The unfinished basement offers you additional space to build out future additional living space. It's been prepared with rough-in plumbing, two daylight windows, and generous 9' basement walls. Residents at Erie Town Center will enjoy low-maintenance living in a community designed around shared courtyards, playgrounds, and access to beautiful regional trails for walking and biking. Located in the heart of Erie, this master-planned community will be walkable to future dining and shopping. Don't miss your opportunity to join this exciting community.
Listing Agent
Coldwell Banker Realty 56 Brokerage Email: Elise.fay@cbrealty.com,303-235-0400 License #40047854

Home Details
Home Type
- Single Family
Est. Annual Taxes
- $10,680
Year Built
- Built in 2024 | New Construction
Lot Details
- 4,545 Sq Ft Lot
- Property fronts an easement
- South Facing Home
- Property is Fully Fenced
HOA Fees
- $138 Monthly HOA Fees
Parking
- 2 Car Attached Garage
- Dry Walled Garage
Home Design
- Contemporary Architecture
- Cottage
- Slab Foundation
- Composition Roof
- Cement Siding
- Stone Siding
- Radon Mitigation System
Interior Spaces
- 2-Story Property
- Open Floorplan
- Wired For Data
- Vaulted Ceiling
- Gas Fireplace
- Double Pane Windows
- Great Room with Fireplace
- Dining Room
- Home Office
- Loft
- Laundry Room
Kitchen
- Oven
- Cooktop with Range Hood
- Microwave
- Dishwasher
- Kitchen Island
- Quartz Countertops
- Disposal
Flooring
- Carpet
- Tile
- Vinyl
Bedrooms and Bathrooms
- 3 Bedrooms
- Primary Bedroom Suite
- Walk-In Closet
Unfinished Basement
- Basement Fills Entire Space Under The House
- Sump Pump
- Stubbed For A Bathroom
Outdoor Features
- Covered patio or porch
- Rain Gutters
Schools
- Red Hawk Elementary School
- Erie Middle School
- Erie High School
Utilities
- Mini Split Air Conditioners
- Humidifier
- Forced Air Heating System
- 110 Volts
- Tankless Water Heater
- Phone Available
- Cable TV Available
Listing and Financial Details
- Assessor Parcel Number R0616454
Community Details
Overview
- Association fees include ground maintenance, recycling, trash
- Erie Four Corners Community Association, Phone Number (720) 881-6315
- Built by Toll Brothers
- Erie Town Center Subdivision, Dailey Cottage Floorplan
- Located in a master-planned community
- Greenbelt
Recreation
- Park
Map
Home Values in the Area
Average Home Value in this Area
Tax History
| Year | Tax Paid | Tax Assessment Tax Assessment Total Assessment is a certain percentage of the fair market value that is determined by local assessors to be the total taxable value of land and additions on the property. | Land | Improvement |
|---|---|---|---|---|
| 2024 | $1,527 | $10,937 | $10,937 | -- |
| 2023 | $1,527 | $10,937 | $10,937 | -- |
| 2022 | -- | -- | -- | -- |
Property History
| Date | Event | Price | Change | Sq Ft Price |
|---|---|---|---|---|
| 04/05/2025 04/05/25 | For Sale | $890,000 | -- | $374 / Sq Ft |
Similar Homes in Erie, CO
Source: REcolorado®
MLS Number: 4020436
APN: 1465240-33-022
