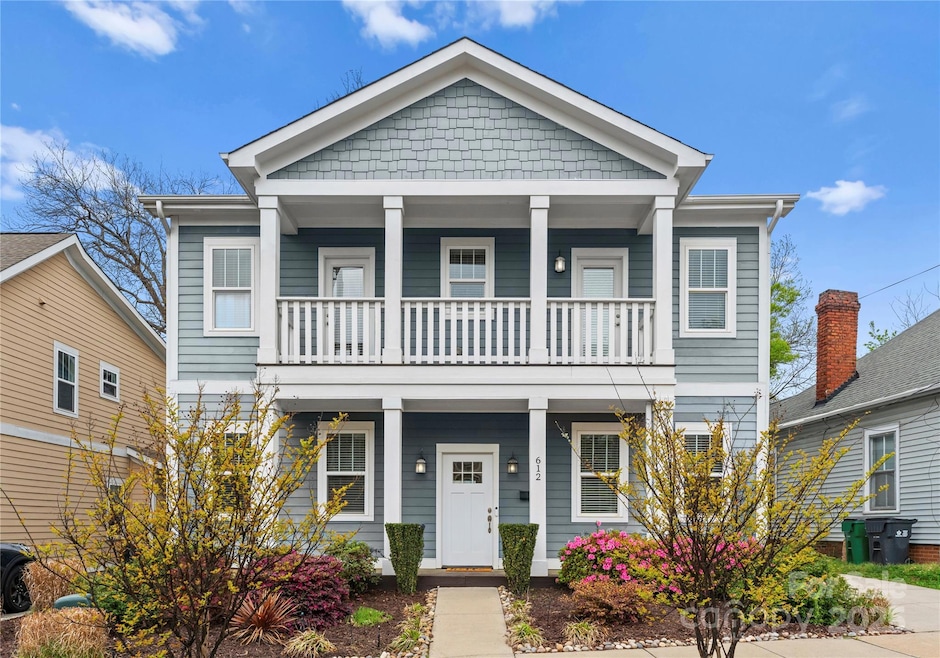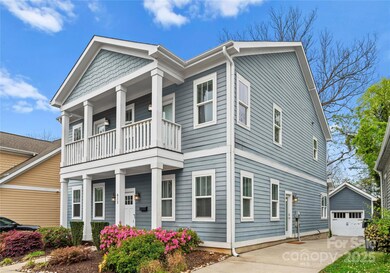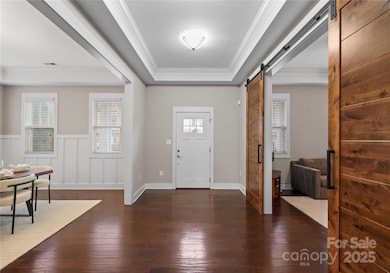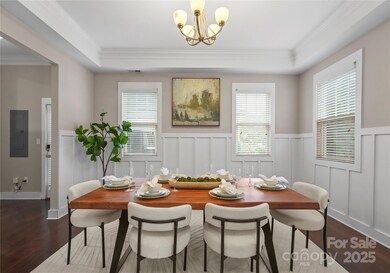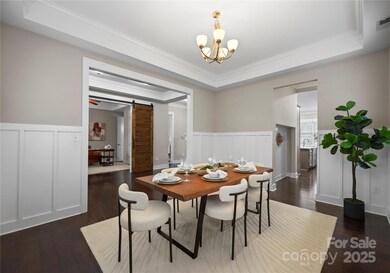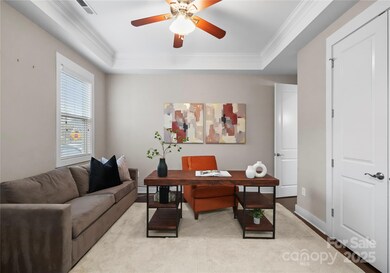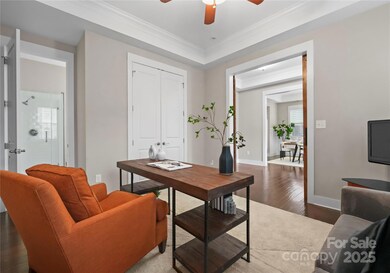
612 Baldwin Ave Charlotte, NC 28204
Cherry NeighborhoodEstimated payment $6,090/month
Highlights
- Open Floorplan
- Mud Room
- Balcony
- Myers Park High Rated A
- Recreation Facilities
- 1-minute walk to Cherry Park
About This Home
Located in one of Charlotte’s most desirable zip codes, this Craftsman-style gem offers the perfect mix of historic charm and modern comfort. The main floor includes a private bedroom and full bath, ideal for guests or a home office. The open-concept layout features a spacious great room with a gas fireplace, flowing into a well-appointed kitchen with a gas range, island, stainless steel appliances, wine cabinet, and beverage fridge. Step outside to a private backyard with turf grass, fire pit, and views of the Uptown skyline. Upstairs, enjoy a spacious primary suite with a newly designed custom closet, plus two bedrooms with a Jack & Jill bath and access to a picturesque balcony perfect for morning coffee or an evening breeze. Just minutes from Uptown, the Greenway, top hospitals, shopping, and dining—this is a rare opportunity to enjoy quiet living with convenient access to everything Charlotte has to offer.
Listing Agent
Henderson Ventures INC Brokerage Email: tinique@hendersonventuresinc.com License #295494
Home Details
Home Type
- Single Family
Est. Annual Taxes
- $6,227
Year Built
- Built in 2014
Lot Details
- Back Yard Fenced
- Level Lot
- Property is zoned N1-D
Parking
- 1 Car Detached Garage
- Driveway
Home Design
- Slab Foundation
- Hardboard
Interior Spaces
- 2-Story Property
- Open Floorplan
- Bar Fridge
- Ceiling Fan
- Mud Room
- Entrance Foyer
- Family Room with Fireplace
- Vinyl Flooring
- Home Security System
- Electric Dryer Hookup
Kitchen
- Gas Range
- Dishwasher
- Kitchen Island
- Disposal
Bedrooms and Bathrooms
- Walk-In Closet
- 3 Full Bathrooms
Outdoor Features
- Balcony
- Patio
- Fire Pit
- Front Porch
Schools
- Eastover Elementary School
- Sedgefield Middle School
- Myers Park High School
Utilities
- Central Air
- Vented Exhaust Fan
- Heat Pump System
Listing and Financial Details
- Assessor Parcel Number 125-216-14
Community Details
Overview
- Cherry Subdivision
Recreation
- Recreation Facilities
- Community Playground
Map
Home Values in the Area
Average Home Value in this Area
Tax History
| Year | Tax Paid | Tax Assessment Tax Assessment Total Assessment is a certain percentage of the fair market value that is determined by local assessors to be the total taxable value of land and additions on the property. | Land | Improvement |
|---|---|---|---|---|
| 2023 | $6,227 | $802,100 | $315,000 | $487,100 |
| 2022 | $6,267 | $636,400 | $285,000 | $351,400 |
| 2021 | $6,256 | $636,400 | $285,000 | $351,400 |
| 2020 | $6,248 | $636,400 | $285,000 | $351,400 |
| 2019 | $6,233 | $636,400 | $285,000 | $351,400 |
| 2018 | $5,669 | $426,500 | $48,000 | $378,500 |
| 2017 | $5,585 | $426,600 | $48,000 | $378,600 |
| 2016 | $5,574 | $214,100 | $48,000 | $166,100 |
| 2015 | $2,813 | $83,700 | $48,000 | $35,700 |
| 2014 | $1,137 | $0 | $0 | $0 |
Property History
| Date | Event | Price | Change | Sq Ft Price |
|---|---|---|---|---|
| 04/11/2025 04/11/25 | For Sale | $999,999 | -- | $344 / Sq Ft |
Deed History
| Date | Type | Sale Price | Title Company |
|---|---|---|---|
| Warranty Deed | $535,000 | None Available | |
| Warranty Deed | $520,000 | None Available | |
| Warranty Deed | $17,000 | -- | |
| Warranty Deed | $13,000 | -- |
Mortgage History
| Date | Status | Loan Amount | Loan Type |
|---|---|---|---|
| Open | $386,000 | New Conventional | |
| Closed | $417,000 | New Conventional | |
| Previous Owner | $105,000 | Unknown |
Similar Homes in Charlotte, NC
Source: Canopy MLS (Canopy Realtor® Association)
MLS Number: 4244539
APN: 125-216-14
- 701 S Torrence St
- 1703 Luther St
- 1133 Metropolitan Ave Unit 318
- 1133 Metropolitan Ave Unit 310
- 430 Queens Rd Unit 712
- 226 S Torrence St Unit 303
- 1100 Metropolitan Ave Unit 314
- 1100 Metropolitan Ave Unit 305
- 400 Queens Rd Unit E5
- 420 Queens Rd Unit 6
- 812 Bromley Rd
- 409 Queens Rd Unit 302
- 409 Queens Rd Unit 403
- 409 Queens Rd Unit 204
- 409 Queens Rd Unit 303
- 409 Queens Rd Unit 402
- 409 Queens Rd Unit 203
- 409 Queens Rd Unit 103
- 409 Queens Rd Unit 301
- 409 Queens Rd Unit 501
