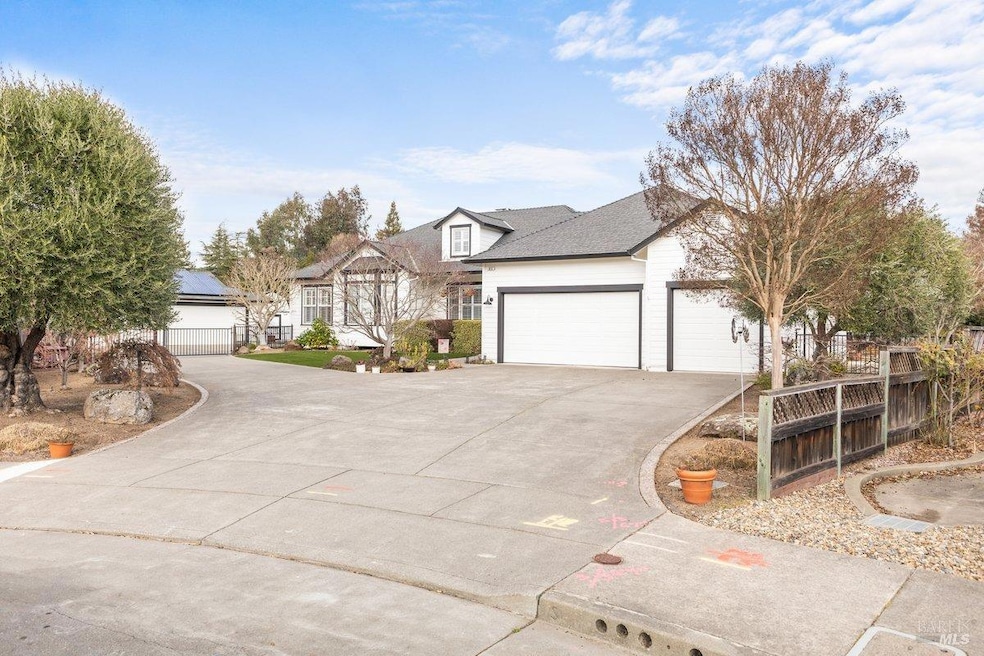
612 Benjamins Ct Santa Rosa, CA 95409
Middle Rincon NeighborhoodHighlights
- Above Ground Pool
- Second Garage
- Custom Home
- Maria Carrillo High School Rated A
- Solar Power System
- Built-In Refrigerator
About This Home
As of March 2025Stunning single-story custom home nestled in the heart of Rincon Valley, offering 3 spacious bedrooms and 2 beautifully remodeled baths. With 2,338 square feet of thoughtfully designed living space, this home boasts an open-concept floor plan that seamlessly connects the living, dining, and kitchen areas, perfect for both everyday living and entertaining. The chef's kitchen is a true showstopper, featuring top-of-the-line appliances, a spacious butler's pantry for added convenience, and a separate room off the kitchen, make it your wine room, office, or den. 10' ceilings throughout enhance the sense of space and light. You will love all this home has to offer. Outside, enjoy a beautifully landscaped, low-maintenance yard with a spacious deck, lush turf in both the front and back, providing the perfect green space without the hassle. The backyard also features a charming outdoor pergola, ideal for al fresco dining or relaxing, as well as an above-ground pool for a refreshing summer retreat. In addition to the main 3 car garage, a detached 4-car garage/workshop offers endless possibilities, from hobbies to a potential ADU. Situated on a generous half-acre lot with city services, this exceptional property is a true gem in a sought after neighborhood. More photos coming
Home Details
Home Type
- Single Family
Est. Annual Taxes
- $7,210
Year Built
- Built in 2001 | Remodeled
Lot Details
- 0.5 Acre Lot
- Wood Fence
Parking
- 7 Car Garage
- Second Garage
- Garage Door Opener
Home Design
- Custom Home
- Composition Roof
Interior Spaces
- 2,338 Sq Ft Home
- 1-Story Property
- Fireplace With Gas Starter
- Great Room
- Living Room with Fireplace
- Living Room with Attached Deck
- Combination Dining and Living Room
- Den
- Workshop
- Storage Room
- Views of Hills
Kitchen
- Butlers Pantry
- Built-In Gas Range
- Range Hood
- Microwave
- Built-In Refrigerator
- Ice Maker
- Dishwasher
- Wine Refrigerator
- Kitchen Island
- Quartz Countertops
- Disposal
Flooring
- Wood
- Tile
Bedrooms and Bathrooms
- 3 Bedrooms
- Walk-In Closet
- Bathroom on Main Level
- 2 Full Bathrooms
- Granite Bathroom Countertops
- Bathtub with Shower
Laundry
- Laundry in unit
- Stacked Washer and Dryer
Home Security
- Carbon Monoxide Detectors
- Fire and Smoke Detector
Outdoor Features
- Above Ground Pool
- Separate Outdoor Workshop
- Pergola
- Outdoor Storage
- Front Porch
Additional Features
- Solar Power System
- Central Heating and Cooling System
Listing and Financial Details
- Assessor Parcel Number 183-230-012-000
Map
Home Values in the Area
Average Home Value in this Area
Property History
| Date | Event | Price | Change | Sq Ft Price |
|---|---|---|---|---|
| 03/12/2025 03/12/25 | Sold | $1,410,000 | +8.9% | $603 / Sq Ft |
| 03/04/2025 03/04/25 | Pending | -- | -- | -- |
| 02/03/2025 02/03/25 | For Sale | $1,295,000 | -- | $554 / Sq Ft |
Tax History
| Year | Tax Paid | Tax Assessment Tax Assessment Total Assessment is a certain percentage of the fair market value that is determined by local assessors to be the total taxable value of land and additions on the property. | Land | Improvement |
|---|---|---|---|---|
| 2023 | $7,210 | $597,293 | $226,022 | $371,271 |
| 2022 | $6,656 | $585,583 | $221,591 | $363,992 |
| 2021 | $6,522 | $574,102 | $217,247 | $356,855 |
| 2020 | $6,497 | $568,216 | $215,020 | $353,196 |
| 2019 | $6,436 | $557,075 | $210,804 | $346,271 |
| 2018 | $6,395 | $546,153 | $206,671 | $339,482 |
| 2017 | $6,277 | $535,445 | $202,619 | $332,826 |
| 2016 | $6,212 | $524,947 | $198,647 | $326,300 |
| 2015 | $6,026 | $517,063 | $195,664 | $321,399 |
| 2014 | $5,807 | $506,936 | $191,832 | $315,104 |
Mortgage History
| Date | Status | Loan Amount | Loan Type |
|---|---|---|---|
| Open | $806,500 | New Conventional | |
| Previous Owner | $450,000 | New Conventional | |
| Previous Owner | $250,000 | Credit Line Revolving | |
| Previous Owner | $149,999 | Credit Line Revolving | |
| Previous Owner | $252,700 | Construction | |
| Previous Owner | $50,000 | Seller Take Back |
Deed History
| Date | Type | Sale Price | Title Company |
|---|---|---|---|
| Grant Deed | $1,410,000 | Fidelity National Title Compan | |
| Interfamily Deed Transfer | -- | -- | |
| Interfamily Deed Transfer | -- | North Bay Title Co | |
| Grant Deed | $150,000 | North Bay Title Co |
Similar Homes in Santa Rosa, CA
Source: Bay Area Real Estate Information Services (BAREIS)
MLS Number: 325007298
APN: 183-230-012
- 6848 Montecito Blvd
- 148 Bluestone Ct
- 5037 Parkhurst Dr
- 61 Coronado Cir
- 80 Coronado Cir
- 34 Springhill Ct
- 501 Garfield Park Ave
- 205 Hermosa Cir
- 1059 Badger Ct
- 5063 Charmian Dr
- 10 Sandstone Ct
- 4745 Starbuck Ave
- 723 Hillmont St
- 0 Bridgewood Dr
- 50 Elaine Dr
- 664 Acacia Ln
- 1824 Primavera Ct
- 4306 Cox Ct
- 2231 Rivera Dr
- 170 Bluejay Dr
