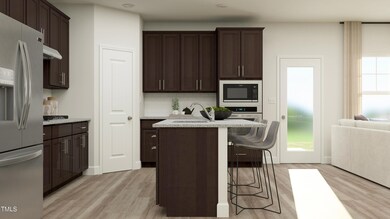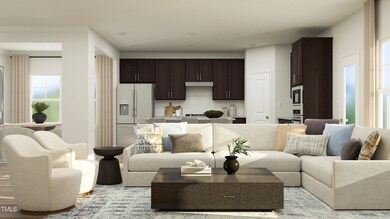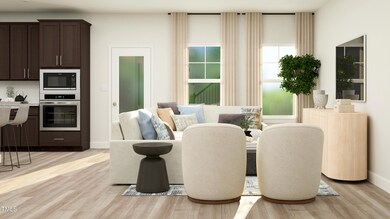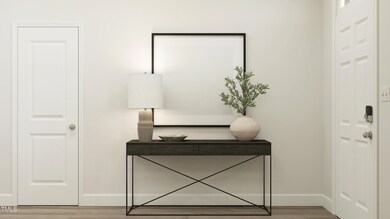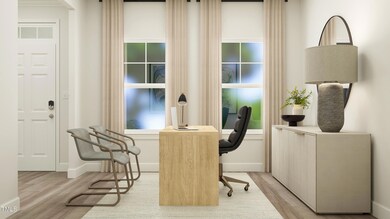
612 Cassa Clubhouse Way Unit Mayflower 65 Knightdale, NC 27545
Shotwell NeighborhoodHighlights
- Fitness Center
- Open Floorplan
- Transitional Architecture
- Under Construction
- Clubhouse
- Main Floor Bedroom
About This Home
As of February 2025Ask about our amazing financial incentives - contact on-site agent for details! Introducing West Knightdale's new Stoneriver community featuring a gorgeous clubhouse with a saltwater pool, indoor and outdoor lounge areas, fitness center, walking trails, and a playground. This beautiful community backs to the Neuse River basin offering serene views of mature woods. Welcome to the Mayflower by Lennar. The Mayflower offers a study, a casual dining area, and a loft. This new two-story home has a gracious design with a first floor dedicated to shared living and entertaining. Showcasing an open layout shared by the kitchen with a center island and a spacious Great Room, as well as a formal dining room and a patio to extend outdoors. The gourmet kitchen features 42'' white cabinets, quartz countertops, tile backsplash, and stainless-steel appliances. On the same level is a secluded study and a bedroom ideal for guests. Upstairs are two secondary bedrooms, a versatile loft and the private owner's suite with an attached bathroom and walk-in closet. Excellent location with access to everything Raleigh has to offer - Major shopping, entertainment, recreation, restaurants, health care, and schools. Photos are for illustration only and not of actual home.
Last Buyer's Agent
Non Member
Non Member Office
Home Details
Home Type
- Single Family
Year Built
- Built in 2024 | Under Construction
Lot Details
- 8,276 Sq Ft Lot
- Landscaped
- Cleared Lot
- Property is zoned GR8
HOA Fees
- $94 Monthly HOA Fees
Parking
- 2 Car Attached Garage
- Front Facing Garage
- Garage Door Opener
Home Design
- Home is estimated to be completed on 2/27/25
- Transitional Architecture
- Slab Foundation
- Frame Construction
- Architectural Shingle Roof
- Low Volatile Organic Compounds (VOC) Products or Finishes
- HardiePlank Type
- Stone Veneer
Interior Spaces
- 2,472 Sq Ft Home
- 2-Story Property
- Open Floorplan
- Crown Molding
- Smooth Ceilings
- High Ceiling
- Recessed Lighting
- Double Pane Windows
- Tinted Windows
- Window Screens
- Great Room
- Dining Room
- Home Office
- Loft
- Screened Porch
- Pull Down Stairs to Attic
Kitchen
- Built-In Convection Oven
- Gas Cooktop
- Range Hood
- Microwave
- Dishwasher
- Kitchen Island
- Granite Countertops
- Disposal
Flooring
- Carpet
- Ceramic Tile
- Luxury Vinyl Tile
Bedrooms and Bathrooms
- 4 Bedrooms
- Main Floor Bedroom
- 3 Full Bathrooms
- Double Vanity
- Walk-in Shower
Laundry
- Laundry Room
- Laundry on main level
- Washer and Electric Dryer Hookup
Home Security
- Smart Thermostat
- Carbon Monoxide Detectors
- Fire and Smoke Detector
Eco-Friendly Details
- Energy-Efficient Windows
- Energy-Efficient Construction
- Energy-Efficient Thermostat
- No or Low VOC Paint or Finish
Outdoor Features
- Rain Gutters
Schools
- Hodge Road Elementary School
- Neuse River Middle School
- Knightdale High School
Utilities
- Forced Air Zoned Cooling and Heating System
- Heating System Uses Natural Gas
- Vented Exhaust Fan
- Natural Gas Connected
- Electric Water Heater
- High Speed Internet
- Cable TV Available
Listing and Financial Details
- Home warranty included in the sale of the property
- Assessor Parcel Number 1733846319
Community Details
Overview
- Association fees include internet
- Charleston Management Association, Phone Number (919) 847-3003
- Built by Lennar
- Stoneriver Subdivision, The Mayflower Floorplan
Amenities
- Clubhouse
Recreation
- Community Playground
- Fitness Center
- Community Pool
- Trails
Map
Home Values in the Area
Average Home Value in this Area
Property History
| Date | Event | Price | Change | Sq Ft Price |
|---|---|---|---|---|
| 02/27/2025 02/27/25 | Sold | $507,000 | -1.7% | $205 / Sq Ft |
| 01/24/2025 01/24/25 | Pending | -- | -- | -- |
| 01/07/2025 01/07/25 | Price Changed | $515,665 | -2.8% | $209 / Sq Ft |
| 10/15/2024 10/15/24 | For Sale | $530,665 | -- | $215 / Sq Ft |
Similar Homes in Knightdale, NC
Source: Doorify MLS
MLS Number: 10058324
- 1645 Goldfinch Perch Ln
- 1653 Goldfinch Perch Ln
- 808 Basswood Glen Trail
- 802 Basswood Glen Trail
- 1260 Hazelnut Ridge Ln
- 1717 Goldfinch Perch Ln
- 1300 Hazelnut Ridge Ln
- 1304 Hazelnut Ridge Ln
- 804 Basswood Glen Trail
- 1569 Goldfinch Perch Ln
- 1573 Goldfinch Perch Ln
- 1557 Goldfinch Perch Ln
- 1524 Goldfinch Perch Ln
- 1264 Hazelnut Ridge Ln Unit 55
- 832 Basswood Glen Trail
- 1308 Hazelnut Ridge Ln
- 1248 Hazelnut Ridge Ln
- 607 Cassa Clubhouse Way
- 609 Cassa Clubhouse Way
- 1333 Hazelnut Ridge Ln

