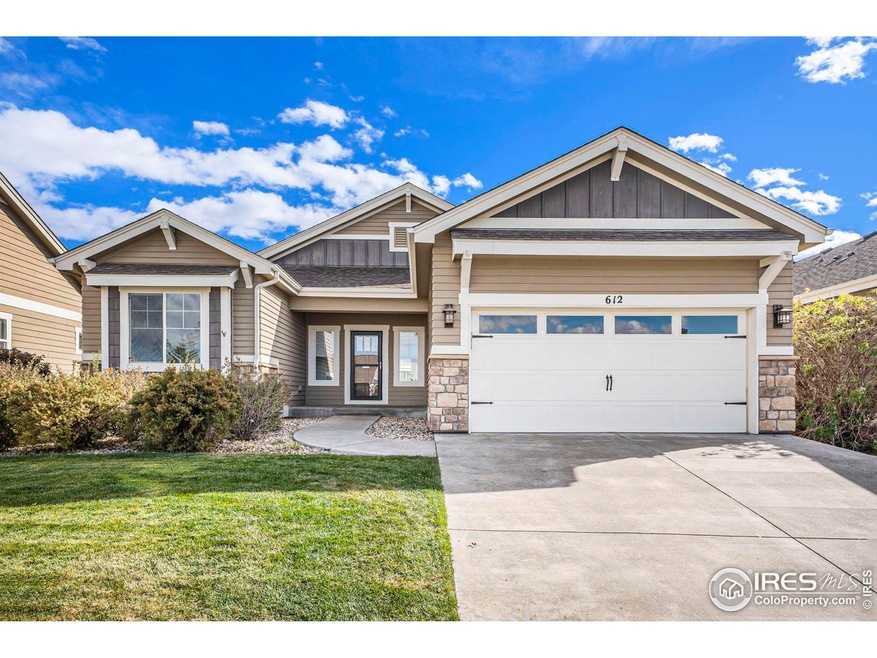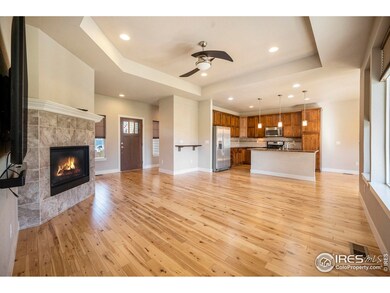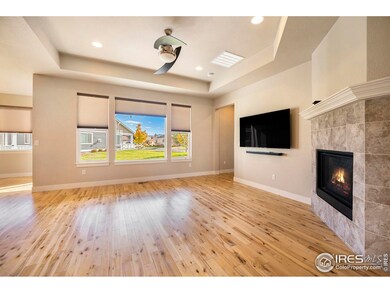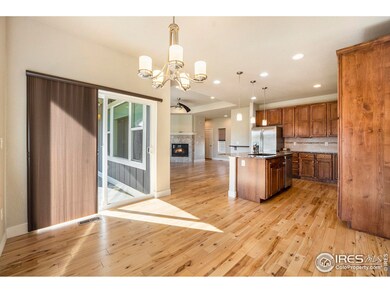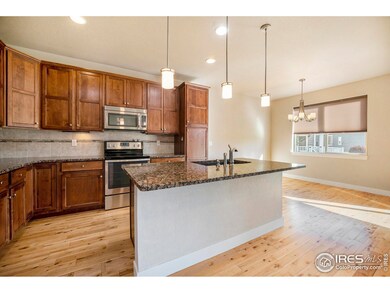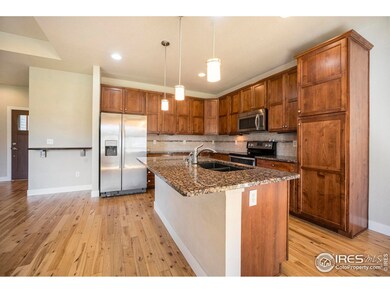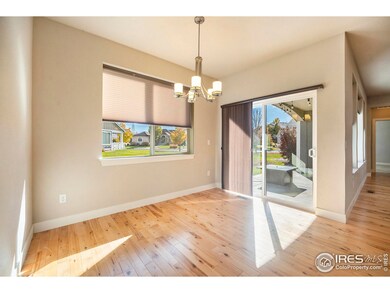
612 Cattail Ct Greeley, CO 80631
Highlights
- Open Floorplan
- Cul-De-Sac
- Eat-In Kitchen
- Wood Flooring
- 2 Car Attached Garage
- Walk-In Closet
About This Home
As of January 2025Beautiful home located just minutes from the Poudre River Trail! Thoughtfully designed with a spacious open floor plan, this home has an abundance of natural light adding warmth throughout. Features include hardwood floors, beautiful alder kitchen cabinets, granite countertops and center island for entertaining. The luxurious master suite has walk-in closet and spa-like bathroom for privacy and comfort. Main floor laundry adds to the home's effortless functionality. Venture downstairs to discover a finished basement with impressive 9-foot ceilings, creating a bright and open atmosphere. The 20'x21' rec room has a wet bar and plenty of space to entertain family and friends as you cheer on your favorite teams on game day! There's also a 10'x18' flex space/storage room for you to customize as you wish. The outdoor covered patio extends your living space, featuring a built-in gas fire pit ideal for year-round gatherings and relaxation under the stars. Close to all the amenities as well as easy access to walking/biking trails and outdoor activities, this is the prime location for an exceptional lifestyle. Don't miss the chance to make it yours today!
Home Details
Home Type
- Single Family
Est. Annual Taxes
- $2,334
Year Built
- Built in 2016
Lot Details
- 3,450 Sq Ft Lot
- Cul-De-Sac
- West Facing Home
- Sprinkler System
- Property is zoned RL
HOA Fees
Parking
- 2 Car Attached Garage
- Garage Door Opener
Home Design
- Patio Home
- Wood Frame Construction
- Composition Roof
Interior Spaces
- 2,370 Sq Ft Home
- 1-Story Property
- Open Floorplan
- Ceiling height of 9 feet or more
- Ceiling Fan
- Gas Log Fireplace
- Window Treatments
- Recreation Room with Fireplace
Kitchen
- Eat-In Kitchen
- Electric Oven or Range
- Self-Cleaning Oven
- Microwave
- Dishwasher
- Kitchen Island
- Disposal
Flooring
- Wood
- Carpet
Bedrooms and Bathrooms
- 4 Bedrooms
- Walk-In Closet
- Primary Bathroom is a Full Bathroom
- Primary bathroom on main floor
Laundry
- Laundry on main level
- Washer and Dryer Hookup
Outdoor Features
- Patio
- Exterior Lighting
Schools
- Tozer Elementary School
- Windsor Middle School
- Windsor High School
Utilities
- Forced Air Heating and Cooling System
- High Speed Internet
- Satellite Dish
- Cable TV Available
Community Details
- Association fees include trash, snow removal, ground maintenance
- River Run At Poudre River Ranch Subdivision
Listing and Financial Details
- Assessor Parcel Number R8940741
Map
Home Values in the Area
Average Home Value in this Area
Property History
| Date | Event | Price | Change | Sq Ft Price |
|---|---|---|---|---|
| 01/30/2025 01/30/25 | Sold | $500,000 | -2.0% | $211 / Sq Ft |
| 11/15/2024 11/15/24 | Price Changed | $510,000 | -5.6% | $215 / Sq Ft |
| 11/07/2024 11/07/24 | For Sale | $540,000 | +44.1% | $228 / Sq Ft |
| 06/16/2022 06/16/22 | Off Market | $374,840 | -- | -- |
| 01/14/2022 01/14/22 | Off Market | $419,900 | -- | -- |
| 10/16/2020 10/16/20 | Sold | $419,900 | 0.0% | $188 / Sq Ft |
| 06/25/2020 06/25/20 | Price Changed | $419,900 | -5.6% | $188 / Sq Ft |
| 06/11/2020 06/11/20 | Price Changed | $444,900 | -3.3% | $199 / Sq Ft |
| 05/26/2020 05/26/20 | For Sale | $459,900 | +22.7% | $205 / Sq Ft |
| 01/27/2016 01/27/16 | Sold | $374,840 | +0.1% | $167 / Sq Ft |
| 08/21/2015 08/21/15 | Pending | -- | -- | -- |
| 08/21/2015 08/21/15 | For Sale | $374,640 | -- | $167 / Sq Ft |
Similar Homes in Greeley, CO
Source: IRES MLS
MLS Number: 1021957
- 8101 River Run Dr
- 8158 Eagle Dr
- 616 Riverside Ct
- 8217 River Run Dr
- 7704 Poudre River Rd
- 407 Double Tree Dr
- 403 Double Tree Dr
- 7306 Poudre Vista Dr
- 6929 Poudre River Rd Unit 2
- 6914 W 3rd St Unit 39
- 6607 W 3rd St Unit 1213
- 6607 W 3rd St
- 6603 W 3rd St Unit 1923
- 12690 Shiloh Rd
- 116 N 66th Ave
- 6606 2nd St
- 128 N 66th Ave
- 8506 7th St Rd
- 6602 2nd St
- 6504 2nd St
