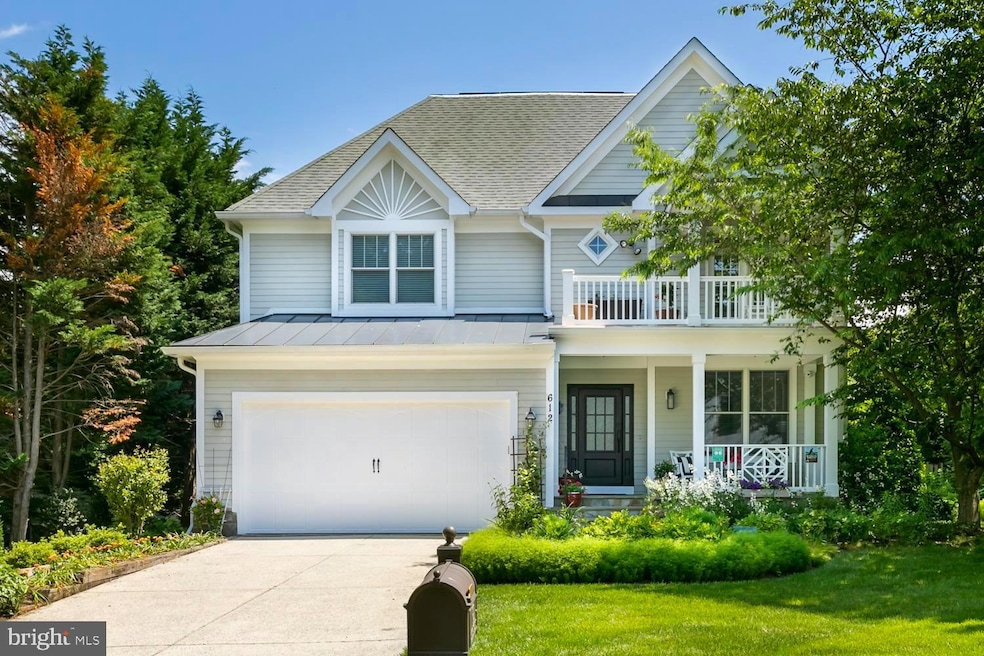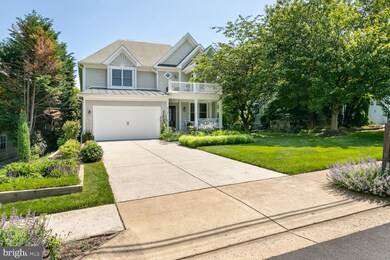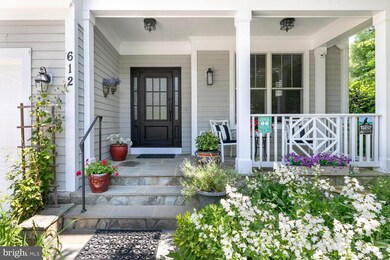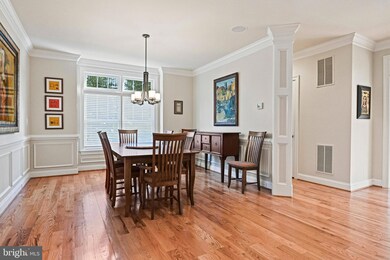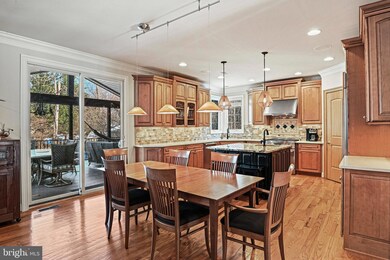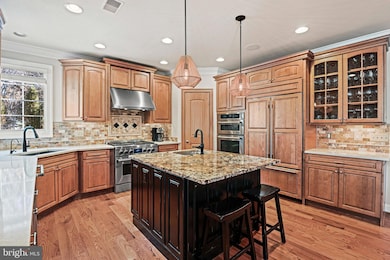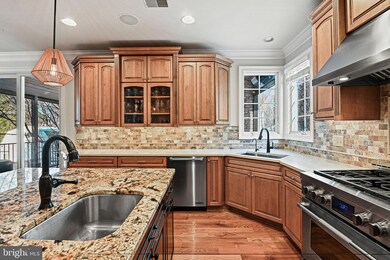
612 Center St S Vienna, VA 22180
Highlights
- Home Theater
- Open Floorplan
- Recreation Room
- Vienna Elementary School Rated A
- Colonial Architecture
- Wood Flooring
About This Home
As of April 2025IN-TOWN LIVING AT ITS BEST! This beautifully crafted JDA-built Alexandra model is just blocks from the heart of Vienna—near the Community Center, W&OD Trail, Playground, Fields, Library, and top-rated restaurants. It doesn’t get more convenient than this!
With a charming Hardie Plank and stone exterior, the inviting covered front porch welcomes you into a meticulously maintained home that exudes quality craftsmanship. Spanning over 5,200 sqft. across three fully finished levels, this residence offers five spacious bedrooms and 4.5 baths. Warm wood tones throughout provide a cozy and inviting contrast to the cooler finishes found in many new builds.
The main level boasts hardwood floors throughout, a renovated Kitchen with breakfast area, a Family room with a stacked stone gas fireplace, as well as formal living and dining rooms. A well-placed study offers the perfect workspace. Upstairs, the Primary Suite features a tray ceiling with abundant natural light, a luxurious newly remodeled bath (2024) with a large soaking tub and oversized marble shower, plus a spacious walk-in closet with a center island and an additional secondary closet. The upper level also includes an ensuite bedroom with a private entrance to a charming covered porch, two additional bedrooms sharing a Jack-and-Jill bath, and a well-equipped laundry room with extra storage. The lower level is designed for both entertainment and relaxation, featuring a climate-controlled wine room that holds up to 1,000 bottles, a media room, and a large recreation area with a gaming space and walk-out access to the backyard.
Situated on over 1/3 acre, the beautifully landscaped yard, filled with vibrant perennials, lush plants, and mature trees can be admired from the large screened porch with a stunning stone fireplace extending off the kitchen, a spiral staircase leading to a shaded stone patio—perfect for outdoor enjoyment.
This home is a rare gem, combining in-town convenience with thoughtful design and charm.
Home Details
Home Type
- Single Family
Est. Annual Taxes
- $18,227
Year Built
- Built in 2005
Lot Details
- 0.32 Acre Lot
- Property is Fully Fenced
- Landscaped
- Back and Front Yard
- Property is in excellent condition
- Property is zoned 904
Parking
- 2 Car Attached Garage
- Front Facing Garage
- Garage Door Opener
Home Design
- Colonial Architecture
- Slab Foundation
Interior Spaces
- Property has 3 Levels
- Open Floorplan
- Built-In Features
- Tray Ceiling
- Ceiling height of 9 feet or more
- 2 Fireplaces
- Fireplace With Glass Doors
- Fireplace Mantel
- Gas Fireplace
- Double Pane Windows
- Family Room
- Living Room
- Dining Room
- Home Theater
- Den
- Recreation Room
- Game Room
- Storage Room
- Garden Views
Kitchen
- Breakfast Room
- Built-In Oven
- Cooktop
- Microwave
- Ice Maker
- Dishwasher
- Kitchen Island
- Upgraded Countertops
- Disposal
Flooring
- Wood
- Partially Carpeted
- Ceramic Tile
Bedrooms and Bathrooms
- En-Suite Primary Bedroom
- En-Suite Bathroom
Laundry
- Laundry Room
- Laundry on upper level
- Dryer
- Washer
Finished Basement
- Walk-Out Basement
- Exterior Basement Entry
Outdoor Features
- Balcony
- Exterior Lighting
- Shed
Schools
- Vienna Elementary School
- Thoreau Middle School
- Madison High School
Utilities
- Forced Air Heating and Cooling System
- Humidifier
- Vented Exhaust Fan
- Water Dispenser
- Natural Gas Water Heater
- Cable TV Available
Community Details
- No Home Owners Association
- Built by JDA Homes
- Kingcrest Subdivision, Alexandra Floorplan
Listing and Financial Details
- Tax Lot 1A
- Assessor Parcel Number 0384 22 0039A1
Map
Home Values in the Area
Average Home Value in this Area
Property History
| Date | Event | Price | Change | Sq Ft Price |
|---|---|---|---|---|
| 04/07/2025 04/07/25 | Sold | $2,099,000 | 0.0% | $411 / Sq Ft |
| 03/17/2025 03/17/25 | Pending | -- | -- | -- |
| 03/12/2025 03/12/25 | For Sale | $2,099,000 | -- | $411 / Sq Ft |
Tax History
| Year | Tax Paid | Tax Assessment Tax Assessment Total Assessment is a certain percentage of the fair market value that is determined by local assessors to be the total taxable value of land and additions on the property. | Land | Improvement |
|---|---|---|---|---|
| 2024 | $18,227 | $1,573,320 | $432,000 | $1,141,320 |
| 2023 | $15,821 | $1,401,920 | $367,000 | $1,034,920 |
| 2022 | $15,712 | $1,374,050 | $352,000 | $1,022,050 |
| 2021 | $15,115 | $1,288,000 | $322,000 | $966,000 |
| 2020 | $14,837 | $1,253,660 | $322,000 | $931,660 |
| 2019 | $14,572 | $1,231,270 | $322,000 | $909,270 |
| 2018 | $14,409 | $1,252,970 | $322,000 | $930,970 |
| 2017 | $14,431 | $1,242,970 | $312,000 | $930,970 |
| 2016 | $14,149 | $1,221,340 | $312,000 | $909,340 |
| 2015 | $13,630 | $1,221,340 | $312,000 | $909,340 |
| 2014 | $15,544 | $1,158,040 | $292,000 | $866,040 |
Mortgage History
| Date | Status | Loan Amount | Loan Type |
|---|---|---|---|
| Open | $1,679,200 | New Conventional | |
| Closed | $1,679,200 | New Conventional | |
| Previous Owner | $660,000 | Adjustable Rate Mortgage/ARM | |
| Previous Owner | $980,000 | New Conventional |
Deed History
| Date | Type | Sale Price | Title Company |
|---|---|---|---|
| Deed | $2,099,000 | First American Title | |
| Deed | $2,099,000 | First American Title | |
| Interfamily Deed Transfer | -- | None Available | |
| Warranty Deed | $1,225,000 | -- |
Similar Homes in Vienna, VA
Source: Bright MLS
MLS Number: VAFX2221170
APN: 0384-22-0039A1
- 117 Battle St SW
- 506 Cottage St SW
- 806 Desale St SW
- 105 Tapawingo Rd SW
- 809 Plum St SW
- 506 Birch St SW
- 118 Tapawingo Rd SW
- 120 Tapawingo Rd SW
- 805 Glyndon St SE
- 911 Desale St SW
- 913 Symphony Cir SW
- 910 Cottage St SW
- 202 Harmony Dr SW
- 308 Locust St SE Unit 24
- 400 Echols St SE
- 113 Park St NE Unit A
- 912 Hillcrest Dr SW
- 123 Park St NE Unit B
- 310 Johnson St SW
- 125 Park St NE Unit B
