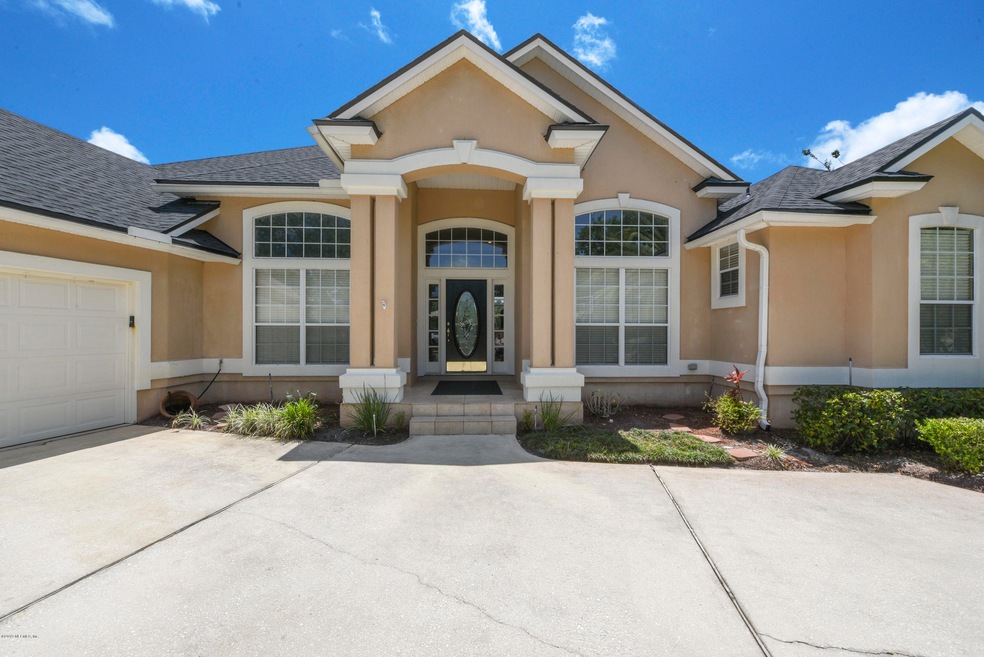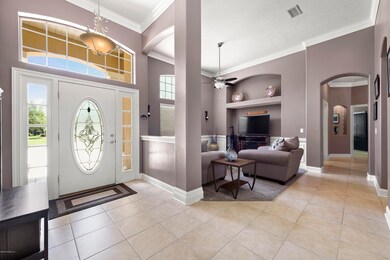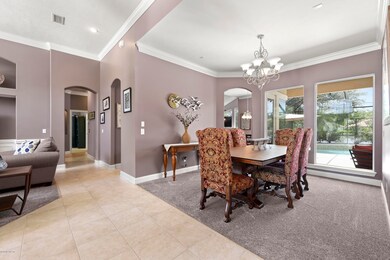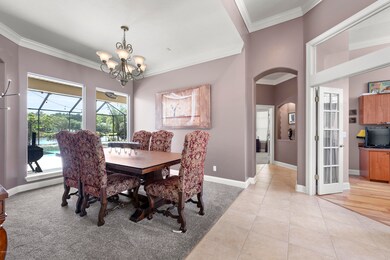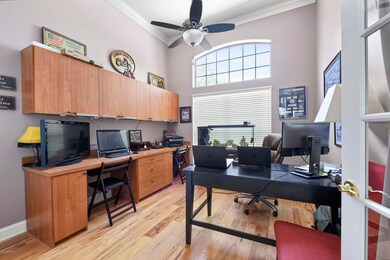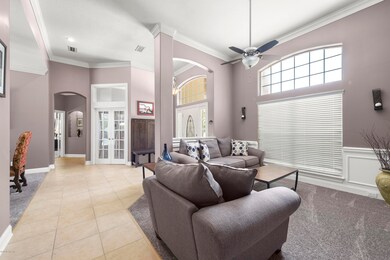
612 Donald Ross Way Saint Augustine, FL 32092
Highlights
- Access To Lagoon or Estuary
- Screened Pool
- Traditional Architecture
- Mill Creek Academy Rated A
- Vaulted Ceiling
- Eat-In Kitchen
About This Home
As of August 2020Fabulous, bright & airy pool home tucked away in an exclusive World Golf Village neighborhood. Elegant & spacious home. Solid surface counters, prewired for surround sound, 3 car garage and artesian well for sprinkler. Entertain in your Screened-in heated pool that overlooks a 42 acre lagoon. Bird lovers will enjoy the many birds that inhabit the lagoon. Home built by North Florida Builders Irrigation pump and bladder tank replaced 2019
Sprinkler timer replaced 2019
Roof replaced 2018
Pool lanai screens replaced 2018
Pool pump replaced 2018
Spa bubbler motor replaced 2018
Hot water heater replaced 2017
Air conditioner condenser and air handler replaced 2016
(downstairs unit)
Last Agent to Sell the Property
ROSANNE HEARN
KELLER WILLIAMS JACKSONVILLE License #3382778
Co-Listed By
NIKKI-LYN HOLM
KELLER WILLIAMS JACKSONVILLE License #3280743
Home Details
Home Type
- Single Family
Est. Annual Taxes
- $5,371
Year Built
- Built in 2000
HOA Fees
- $183 Monthly HOA Fees
Parking
- 3 Car Garage
Home Design
- Traditional Architecture
- Shingle Roof
Interior Spaces
- 3,211 Sq Ft Home
- 2-Story Property
- Vaulted Ceiling
- Gas Fireplace
- Entrance Foyer
Kitchen
- Eat-In Kitchen
- Breakfast Bar
- Electric Range
Flooring
- Carpet
- Tile
Bedrooms and Bathrooms
- 4 Bedrooms
- Split Bedroom Floorplan
- 4 Full Bathrooms
- Bathtub With Separate Shower Stall
Outdoor Features
- Screened Pool
- Access To Lagoon or Estuary
- Property near a lagoon
- Patio
Schools
- Mill Creek Academy Elementary School
- Pacetti Bay Middle School
- Allen D. Nease High School
Additional Features
- Front and Back Yard Sprinklers
- Central Heating and Cooling System
Community Details
- World Golf Village Subdivision
Listing and Financial Details
- Assessor Parcel Number 0292300660
Map
Home Values in the Area
Average Home Value in this Area
Property History
| Date | Event | Price | Change | Sq Ft Price |
|---|---|---|---|---|
| 04/22/2025 04/22/25 | For Sale | $879,000 | +79.4% | $274 / Sq Ft |
| 12/17/2023 12/17/23 | Off Market | $490,000 | -- | -- |
| 12/17/2023 12/17/23 | Off Market | $425,000 | -- | -- |
| 12/17/2023 12/17/23 | Off Market | $2,800 | -- | -- |
| 08/25/2020 08/25/20 | Sold | $490,000 | +1.1% | $153 / Sq Ft |
| 07/25/2020 07/25/20 | Pending | -- | -- | -- |
| 07/19/2020 07/19/20 | For Sale | $484,900 | +14.1% | $151 / Sq Ft |
| 06/28/2019 06/28/19 | Sold | $425,000 | -5.3% | $132 / Sq Ft |
| 05/20/2019 05/20/19 | Pending | -- | -- | -- |
| 05/11/2019 05/11/19 | For Sale | $449,000 | 0.0% | $140 / Sq Ft |
| 03/28/2016 03/28/16 | Rented | $2,800 | -6.5% | -- |
| 03/01/2016 03/01/16 | Under Contract | -- | -- | -- |
| 01/13/2016 01/13/16 | For Rent | $2,995 | -- | -- |
Tax History
| Year | Tax Paid | Tax Assessment Tax Assessment Total Assessment is a certain percentage of the fair market value that is determined by local assessors to be the total taxable value of land and additions on the property. | Land | Improvement |
|---|---|---|---|---|
| 2024 | $5,371 | $455,753 | -- | -- |
| 2023 | $5,371 | $442,479 | $0 | $0 |
| 2022 | $5,231 | $429,591 | $0 | $0 |
| 2021 | $5,205 | $417,079 | $0 | $0 |
| 2020 | $4,810 | $344,008 | $0 | $0 |
| 2019 | $5,328 | $365,250 | $0 | $0 |
| 2018 | $5,227 | $354,378 | $0 | $0 |
| 2017 | $4,912 | $325,708 | $89,000 | $236,708 |
| 2016 | $5,799 | $370,856 | $0 | $0 |
| 2015 | $6,215 | $393,383 | $0 | $0 |
| 2014 | $5,813 | $364,762 | $0 | $0 |
Mortgage History
| Date | Status | Loan Amount | Loan Type |
|---|---|---|---|
| Open | $107,000 | Credit Line Revolving | |
| Open | $465,500 | New Conventional | |
| Previous Owner | $403,750 | New Conventional | |
| Previous Owner | $394,255 | FHA | |
| Previous Owner | $394,281 | FHA | |
| Previous Owner | $417,000 | New Conventional | |
| Previous Owner | $322,500 | Unknown | |
| Previous Owner | $350,000 | No Value Available | |
| Previous Owner | $299,000 | No Value Available | |
| Previous Owner | $252,800 | No Value Available |
Deed History
| Date | Type | Sale Price | Title Company |
|---|---|---|---|
| Warranty Deed | $490,000 | Boatright Title Services Llc | |
| Interfamily Deed Transfer | -- | Attorney | |
| Warranty Deed | $425,000 | Attorney | |
| Warranty Deed | $445,000 | None Available | |
| Warranty Deed | $500,000 | -- | |
| Warranty Deed | $500,000 | -- | |
| Warranty Deed | $418,000 | -- | |
| Warranty Deed | $86,000 | -- |
Similar Homes in the area
Source: realMLS (Northeast Florida Multiple Listing Service)
MLS Number: 994801
APN: 029230-0660
- 700 Pinecrest Isle Ct
- 233 Pinehurst Pointe Dr
- 188 Pinehurst Pointe Dr
- 501 Green Isle Ct
- 125 Saint Andrews Place Dr
- 124 St Andrews Place Dr
- 117 Saint Andrews Place Dr
- 281 Pinehurst Pointe Dr
- 210 Greenview Ln
- 535 Hedgewood Dr
- 543 Hedgewood Dr
- 555 Hedgewood Dr
- 80 Greenview Ln
- 357 Edge of Woods Rd Unit 2
- 145 N Champions Way Unit 123
- 127 Adelanto Ave
- 110 N Champions Way Unit 514
- 230 Presidents Cup Way Unit 109
- 225 Presidents Cup Way Unit 104
- 225 Presidents Cup Way Unit 206
