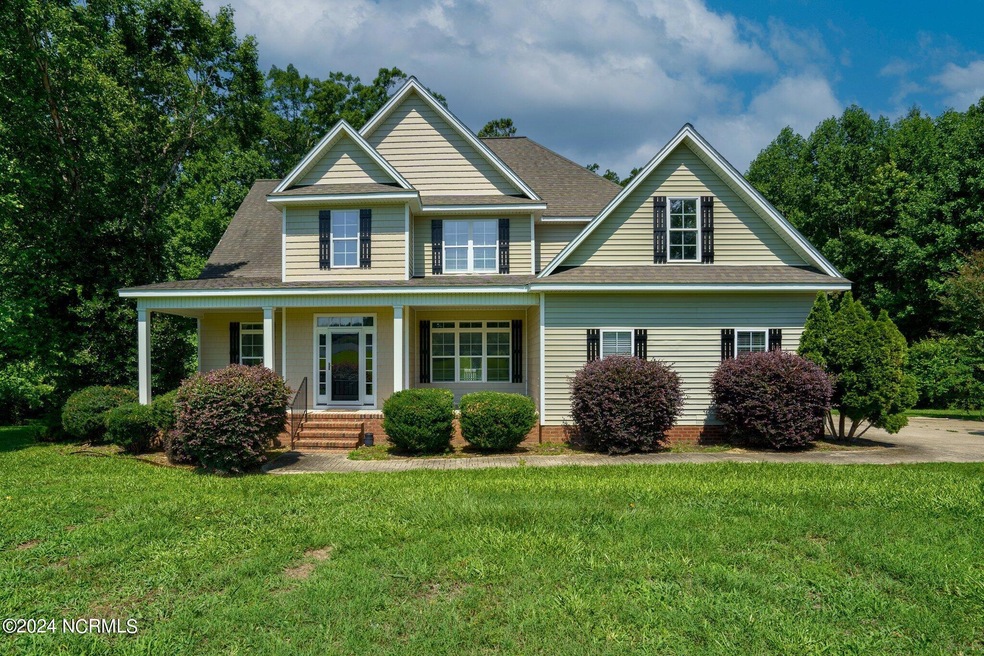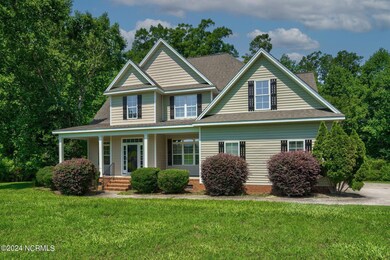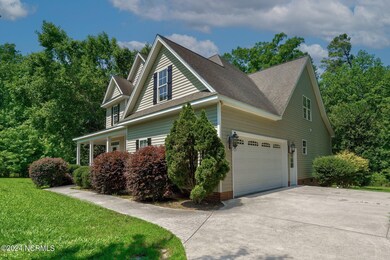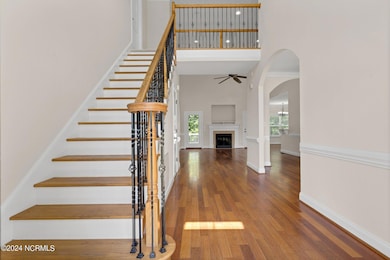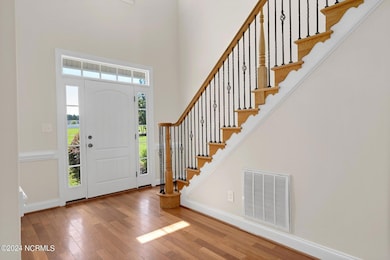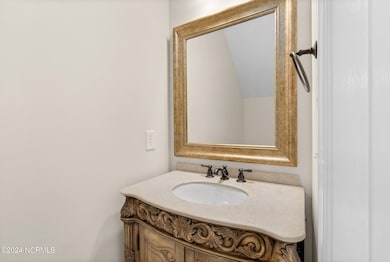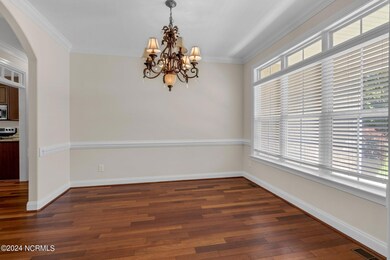
612 Duck Pond Rd Nashville, NC 27856
Highlights
- Wood Flooring
- 1 Fireplace
- Porch
- Main Floor Primary Bedroom
- Formal Dining Room
- Walk-In Closet
About This Home
As of October 2024Tucked away in the established neighborhood of Red Oak Hills, this great house sits on just under 2 acres and boasts 4 bedrooms, 3.5 bathrooms, plus a bonus room and a double attached garage. The downstairs is great for entertaining family and friends and has a first floor primary suite with another separate bedroom and bathroom situated privately perfect for guests to have their own space. Fresh paint throughout and new carpet in the bedrooms and throughout the upstairs. Call today for a private tour to make this house your home!
Home Details
Home Type
- Single Family
Est. Annual Taxes
- $2,456
Year Built
- Built in 2008
HOA Fees
- $17 Monthly HOA Fees
Home Design
- Wood Frame Construction
- Architectural Shingle Roof
- Vinyl Siding
- Stick Built Home
Interior Spaces
- 2,613 Sq Ft Home
- 2-Story Property
- Ceiling height of 9 feet or more
- Ceiling Fan
- 1 Fireplace
- Blinds
- Entrance Foyer
- Formal Dining Room
- Crawl Space
- Laundry Room
Flooring
- Wood
- Carpet
Bedrooms and Bathrooms
- 4 Bedrooms
- Primary Bedroom on Main
- Walk-In Closet
Parking
- 2 Car Attached Garage
- Driveway
- Off-Street Parking
Utilities
- Forced Air Heating and Cooling System
- Heat Pump System
- Well
- On Site Septic
- Septic Tank
Additional Features
- Porch
- 1.98 Acre Lot
Community Details
- Red Oak Hills HOA
- Red Oak Hills Subdivision
- Maintained Community
Listing and Financial Details
- Assessor Parcel Number 3812-00-39-1223
Map
Home Values in the Area
Average Home Value in this Area
Property History
| Date | Event | Price | Change | Sq Ft Price |
|---|---|---|---|---|
| 10/16/2024 10/16/24 | Sold | $442,500 | +1.8% | $169 / Sq Ft |
| 09/09/2024 09/09/24 | Pending | -- | -- | -- |
| 08/29/2024 08/29/24 | For Sale | $434,500 | 0.0% | $166 / Sq Ft |
| 08/26/2024 08/26/24 | Pending | -- | -- | -- |
| 08/08/2024 08/08/24 | Price Changed | $434,500 | -1.0% | $166 / Sq Ft |
| 06/25/2024 06/25/24 | For Sale | $438,800 | -- | $168 / Sq Ft |
Tax History
| Year | Tax Paid | Tax Assessment Tax Assessment Total Assessment is a certain percentage of the fair market value that is determined by local assessors to be the total taxable value of land and additions on the property. | Land | Improvement |
|---|---|---|---|---|
| 2024 | $2,456 | $291,560 | $52,460 | $239,100 |
| 2023 | $2,283 | $291,560 | $0 | $0 |
| 2022 | $2,283 | $291,560 | $52,460 | $239,100 |
| 2021 | $2,283 | $291,560 | $52,460 | $239,100 |
| 2020 | $2,283 | $291,560 | $52,460 | $239,100 |
| 2019 | $2,283 | $291,560 | $52,460 | $239,100 |
| 2018 | $2,283 | $291,560 | $0 | $0 |
| 2017 | $2,283 | $291,560 | $0 | $0 |
| 2015 | $2,174 | $276,930 | $0 | $0 |
| 2014 | $2,145 | $276,930 | $0 | $0 |
Mortgage History
| Date | Status | Loan Amount | Loan Type |
|---|---|---|---|
| Open | $442,500 | VA | |
| Previous Owner | $288,000 | Purchase Money Mortgage | |
| Previous Owner | $248,000 | Construction |
Deed History
| Date | Type | Sale Price | Title Company |
|---|---|---|---|
| Deed | $442,500 | None Listed On Document | |
| Warranty Deed | $332,000 | None Available |
Similar Homes in Nashville, NC
Source: Hive MLS
MLS Number: 100452821
APN: 3812-00-39-1223
- 730 Duck Pond Rd
- 821 Swan Rd
- 442 Hunters Pointe Rd
- 1655 Kingfisher Ct
- 2663 Meadowlark Rd
- 1320 Blue Heron Dr
- 2791 Horseshoe Dr
- 1475 E Castalia Rd
- 2699 Horseshoe Dr
- 2508 Horseshoe Dr
- 2615 Horseshoe Dr
- 0 Red Unit 10088917
- 1565 Glen Eagles Ct
- 1454 Spring Pond Rd
- 8134 Red Oak Blvd
- 4459 N Old Carriage Rd
- 644 Sweet Potato Ln Unit Lot 36
- 530 Sweet Potato Ln Unit Lot 41
- 401 Sweet Potato Ln Unit Lot 15
- 529 Sweet Potato Ln Unit Lot 09
