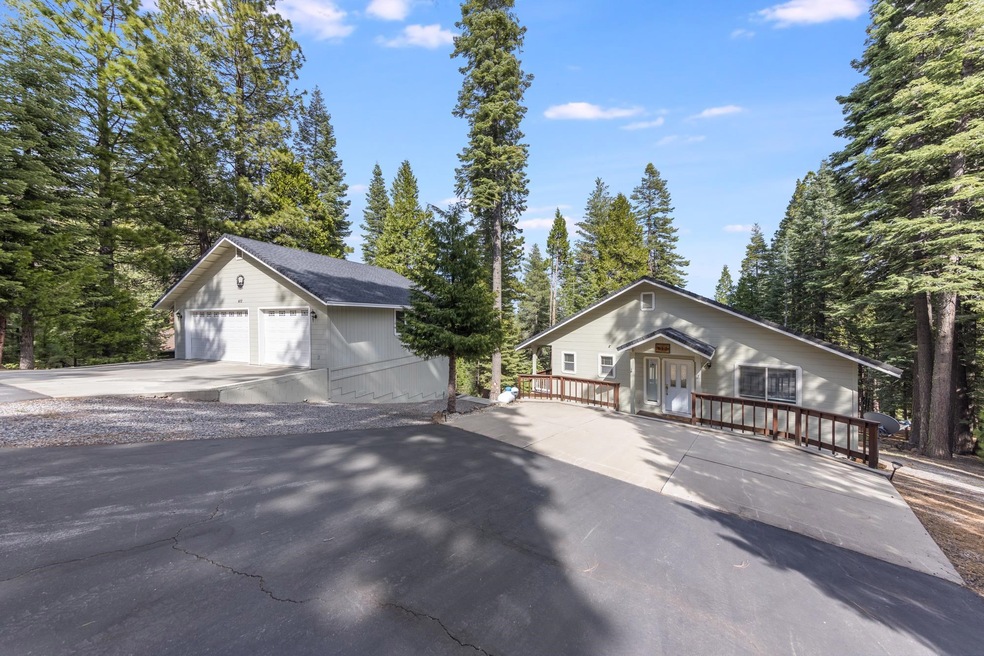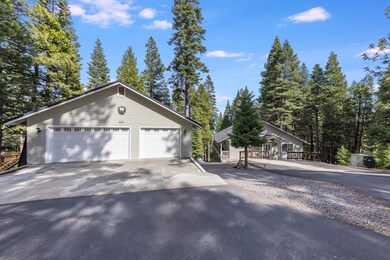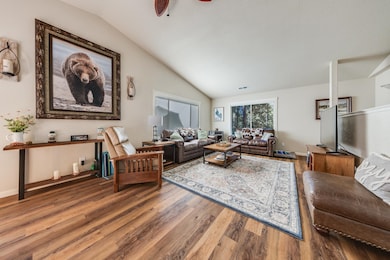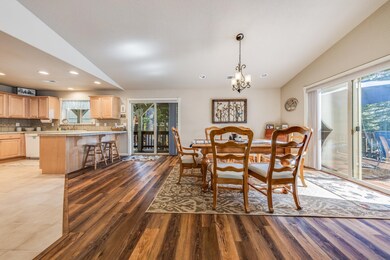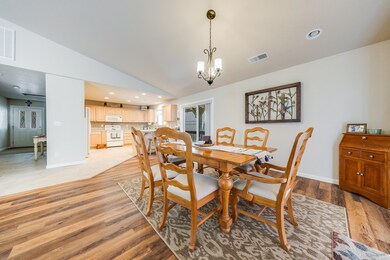
612 E Burnt Cedar Rd Lake Almanor Country Club, CA 96137
Highlights
- Boat Ramp
- Lake View
- Deck
- Golf Course Community
- Clubhouse
- Vaulted Ceiling
About This Home
As of October 2024Beautiful Lakeview home located in the Lake Almanor Country Club. Immaculately maintained and move in ready. Full 3 bedroom 2 1/2 bathrooms with the master suite on the main level. Large open kitchen and living room will accommodate the entire family and friends. Tile and laminate flooring make for easy maintenance and cleaning. Two levels of deck space offers plenty of room for outdoor entertaining. Southern exposure offers wonderful sunrise lake views with warm morning sun for coffee time, and afternoon shade on those warm summer day BBQ's. Plenty of off street parking and almost level entry. Huge oversize garage will house all the summer toys and vehicles. Abundant storage under garage with built in floor and shelving. Quiet street yet close to all the amenities the Lake Almanor Country Club has to offer. 9 hole golf course, clubhouse with restaurant, two boat launches, pickle ball, tennis, large play area for the kids, and the sandy community beaches are just a short golf cart drive away. Bring the kids and the family, this home is ready for summer fun.
Last Agent to Sell the Property
CHASE INTERNATIONAL LAKE ALMANOR BROKERS License #01237446
Home Details
Home Type
- Single Family
Est. Annual Taxes
- $8,569
Year Built
- Built in 2004
Lot Details
- 0.58 Acre Lot
- Level Lot
- Sprinkler System
- Landscaped with Trees
- Private Yard
Home Design
- Frame Construction
- Composition Roof
- Concrete Perimeter Foundation
Interior Spaces
- 1,804 Sq Ft Home
- 2-Story Property
- Vaulted Ceiling
- Double Pane Windows
- Living Room
- Lake Views
- Crawl Space
- Carbon Monoxide Detectors
Kitchen
- Electric Range
- Microwave
- Dishwasher
- Disposal
Flooring
- Carpet
- Laminate
- Tile
Bedrooms and Bathrooms
- 3 Bedrooms
- Bathtub with Shower
- Shower Only
Laundry
- Dryer
- Washer
Parking
- 3 Car Detached Garage
- Driveway
- Off-Street Parking
Outdoor Features
- Deck
Utilities
- Forced Air Heating and Cooling System
- Pellet Stove burns compressed wood to generate heat
- Heating System Uses Propane
- Underground Utilities
- Propane Water Heater
- Septic System
- Phone Available
Listing and Financial Details
- Assessor Parcel Number 102-642-008
Community Details
Overview
- Association fees include security, recreational facilities
- Property has a Home Owners Association
- The community has rules related to covenants
Recreation
- Boat Ramp
- Golf Course Community
- Tennis Courts
Additional Features
- Clubhouse
- Building Fire Alarm
Map
Home Values in the Area
Average Home Value in this Area
Property History
| Date | Event | Price | Change | Sq Ft Price |
|---|---|---|---|---|
| 10/29/2024 10/29/24 | Sold | $720,000 | -2.6% | $399 / Sq Ft |
| 08/22/2024 08/22/24 | Price Changed | $739,000 | -1.3% | $410 / Sq Ft |
| 07/17/2024 07/17/24 | Price Changed | $749,000 | -1.3% | $415 / Sq Ft |
| 06/29/2024 06/29/24 | Price Changed | $759,000 | -1.4% | $421 / Sq Ft |
| 04/12/2024 04/12/24 | For Sale | $770,000 | +13.5% | $427 / Sq Ft |
| 09/03/2021 09/03/21 | Sold | $678,500 | -2.4% | $376 / Sq Ft |
| 06/24/2021 06/24/21 | For Sale | $695,000 | -- | $385 / Sq Ft |
Tax History
| Year | Tax Paid | Tax Assessment Tax Assessment Total Assessment is a certain percentage of the fair market value that is determined by local assessors to be the total taxable value of land and additions on the property. | Land | Improvement |
|---|---|---|---|---|
| 2023 | $8,569 | $692,070 | $137,700 | $554,370 |
| 2022 | $7,805 | $678,500 | $135,000 | $543,500 |
| 2021 | $4,179 | $361,626 | $111,626 | $250,000 |
| 2020 | $3,701 | $306,790 | $111,626 | $195,164 |
| 2019 | $3,657 | $302,963 | $111,626 | $191,337 |
| 2018 | $3,515 | $297,390 | $111,626 | $185,764 |
| 2017 | $3,478 | $289,790 | $109,437 | $180,353 |
| 2016 | $3,194 | $281,350 | $106,250 | $175,100 |
| 2015 | $3,145 | $276,250 | $106,250 | $170,000 |
| 2014 | $3,149 | $276,250 | $106,250 | $170,000 |
Mortgage History
| Date | Status | Loan Amount | Loan Type |
|---|---|---|---|
| Open | $540,000 | New Conventional | |
| Previous Owner | $368,536 | New Conventional | |
| Previous Owner | $400,000 | Unknown | |
| Previous Owner | $359,650 | Stand Alone Refi Refinance Of Original Loan | |
| Previous Owner | $306,400 | Purchase Money Mortgage | |
| Previous Owner | $109,600 | Purchase Money Mortgage |
Deed History
| Date | Type | Sale Price | Title Company |
|---|---|---|---|
| Grant Deed | $720,000 | Cal Sierra Title | |
| Grant Deed | $678,500 | Chicago Title Company | |
| Interfamily Deed Transfer | -- | None Available | |
| Interfamily Deed Transfer | -- | None Available | |
| Interfamily Deed Transfer | -- | Chicago Title Co | |
| Grant Deed | $383,000 | Fidelity Natl Title Co Of Ca | |
| Grant Deed | $80,500 | Cal Sierra Title Company |
Similar Homes in the area
Source: Plumas Association of REALTORS®
MLS Number: 20240239
APN: 102-642-008-000
- 613 Clifford Dr
- 620 Clifford Dr
- 615 Clifford Trail
- 604 Clifford Trail
- 619 Clifford Trail
- 706 Lake Ridge Rd
- 673 E Mountain Ridge Rd
- 700 E Mountain Ridge Rd
- 708 Lake Ridge Rd
- 619 W Burnt Cedar Rd
- 629 Pine Canyon Rd
- 621 W Burnt Cedar Rd
- 612 W Mountain Ridge Rd Unit 612 W Mountain Ridge
- 623 W Mountain Ridge Rd
- 731 Conifer Trail
- 727 E Mountain Ridge Rd
- 700 Peninsula Dr
- 790 Lassen View Dr
- 723 Clifford Dr
- 1016 Timber Ridge Rd
