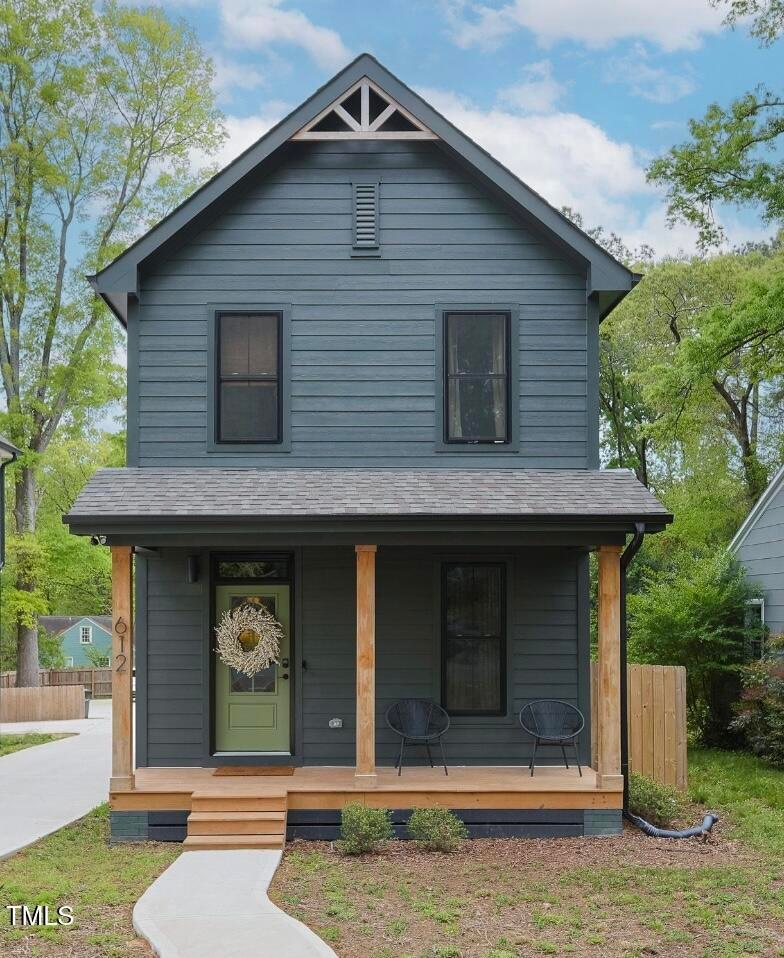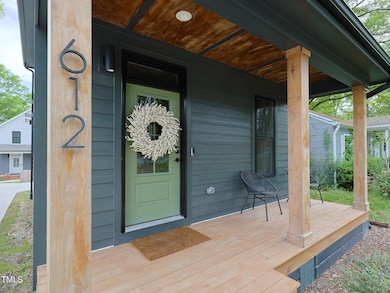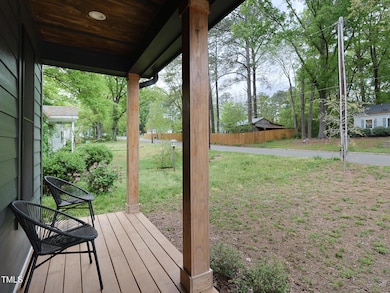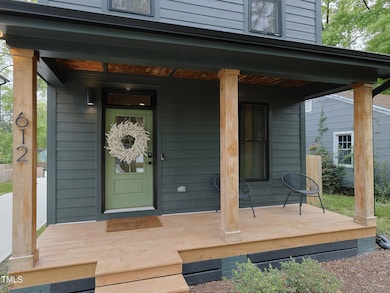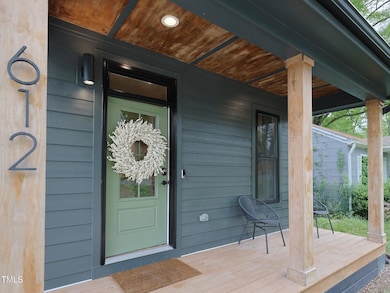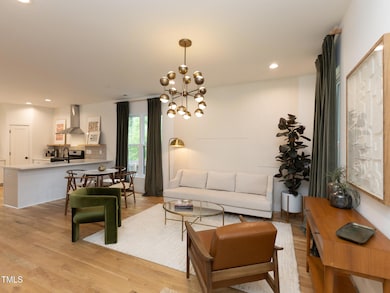
612 E Ellerbee St Durham, NC 27704
Northeast Durham NeighborhoodEstimated payment $2,910/month
Highlights
- Open Floorplan
- Deck
- High Ceiling
- Craftsman Architecture
- Wood Flooring
- No HOA
About This Home
This magnificent property feels just like a new construction model home. Located in the heart of Durham's desirable Colonial Village neighborhood. Built in 2023, this amazing home features flawless modern design, high-end custom lighting, and luxurious brand new white oak hardwood flooring throughout the entire home. Timeless comfort and sophisticated style surround you, making it the perfect place to call home. The property offers 3 bedrooms and 2.5 bathrooms, providing ample space for family or guests. Enjoy cooking in the open-concept gourmet kitchen featuring sleek quartz countertops, stylish white cabinetry and SS appliances. The primary bedroom includes a walk-in closet and a spa-like ensuite bathroom. Relax on the front porch with your morning coffee or evening glass of wine. The rear deck conveniently opens up to the chef's kitchen and makes entertaining fun and easy. Located just minutes from Duke Regional Hospital, downtown Durham, and all local amenities. With its meticulous design, convenient location, and move-in-ready appeal, this home offers everything you need for a comfortable lifestyle in Durham and the entire Triangle area. Don't miss this unique opportunity - schedule a personal tour today. Welcome Home!
Home Details
Home Type
- Single Family
Est. Annual Taxes
- $3,767
Year Built
- Built in 2023
Lot Details
- 3,049 Sq Ft Lot
- Front Yard
Home Design
- Craftsman Architecture
- Block Foundation
- Shingle Roof
Interior Spaces
- 1,228 Sq Ft Home
- 2-Story Property
- Open Floorplan
- Smooth Ceilings
- High Ceiling
- Entrance Foyer
- Combination Dining and Living Room
Kitchen
- Range
- Dishwasher
- Stainless Steel Appliances
Flooring
- Wood
- Tile
Bedrooms and Bathrooms
- 3 Bedrooms
- Walk-In Closet
- Double Vanity
- Bathtub with Shower
- Shower Only
Laundry
- Laundry on main level
- Dryer
- Washer
Parking
- 2 Parking Spaces
- Shared Driveway
- 2 Open Parking Spaces
Outdoor Features
- Deck
- Front Porch
Schools
- Glenn Elementary School
- Carrington Middle School
- Northern High School
Utilities
- Forced Air Heating and Cooling System
- Heating System Uses Natural Gas
- Tankless Water Heater
- Cable TV Available
Community Details
- No Home Owners Association
- Colonial Village Subdivision
Listing and Financial Details
- Assessor Parcel Number 0832-36-9752
Map
Home Values in the Area
Average Home Value in this Area
Tax History
| Year | Tax Paid | Tax Assessment Tax Assessment Total Assessment is a certain percentage of the fair market value that is determined by local assessors to be the total taxable value of land and additions on the property. | Land | Improvement |
|---|---|---|---|---|
| 2024 | $3,767 | $270,027 | $26,750 | $243,277 |
| 2023 | $2,740 | $209,108 | $26,650 | $182,458 |
| 2022 | $1,665 | $130,117 | $32,275 | $97,842 |
| 2021 | $829 | $130,117 | $32,275 | $97,842 |
| 2020 | $809 | $130,117 | $32,275 | $97,842 |
| 2019 | $809 | $130,117 | $32,275 | $97,842 |
| 2018 | $555 | $81,852 | $22,592 | $59,260 |
| 2017 | $551 | $81,852 | $22,592 | $59,260 |
| 2016 | $1,065 | $81,852 | $22,592 | $59,260 |
| 2015 | $803 | $57,974 | $21,435 | $36,539 |
| 2014 | $803 | $57,974 | $21,435 | $36,539 |
Property History
| Date | Event | Price | Change | Sq Ft Price |
|---|---|---|---|---|
| 04/13/2025 04/13/25 | For Sale | $465,000 | +16.6% | $379 / Sq Ft |
| 12/14/2023 12/14/23 | Off Market | $398,900 | -- | -- |
| 12/14/2023 12/14/23 | Off Market | $130,000 | -- | -- |
| 08/31/2023 08/31/23 | Sold | $398,900 | 0.0% | $335 / Sq Ft |
| 07/17/2023 07/17/23 | Pending | -- | -- | -- |
| 06/26/2023 06/26/23 | Price Changed | $398,900 | -2.7% | $335 / Sq Ft |
| 04/28/2023 04/28/23 | For Sale | $409,900 | +215.3% | $344 / Sq Ft |
| 12/02/2021 12/02/21 | Sold | $130,000 | 0.0% | $215 / Sq Ft |
| 10/26/2021 10/26/21 | Pending | -- | -- | -- |
| 10/26/2021 10/26/21 | For Sale | $130,000 | -- | $215 / Sq Ft |
Deed History
| Date | Type | Sale Price | Title Company |
|---|---|---|---|
| Warranty Deed | $399,000 | None Listed On Document | |
| Warranty Deed | $83,500 | Ustin Taylor Attoney At Law Pl | |
| Warranty Deed | $83,500 | None Listed On Document | |
| Warranty Deed | $130,000 | None Available |
Mortgage History
| Date | Status | Loan Amount | Loan Type |
|---|---|---|---|
| Open | $319,120 | New Conventional | |
| Previous Owner | $302,100 | New Conventional | |
| Previous Owner | $100,000 | Stand Alone Second | |
| Previous Owner | $15,000 | Credit Line Revolving |
Similar Homes in Durham, NC
Source: Doorify MLS
MLS Number: 10089183
APN: 120301
- 602 E Club Blvd
- 3000 State St
- 903 E Club Blvd
- 2506 Dominion St
- 2522 N Roxboro St
- 2513 Drexall Ave
- 513 Hugo St
- 2816 Cascadilla St
- 1003 E Club Blvd
- 408 E Maynard Ave
- 2724 N Roxboro St
- 1017 E Club Blvd
- 115 Higbee St
- 1122 E Ellerbee St
- 107 E Hammond St
- 113 Higbee St
- 2409 Shenandoah Ave
- 2917 State St
- 2709 Farthing St
- 115 Gresham Ave
