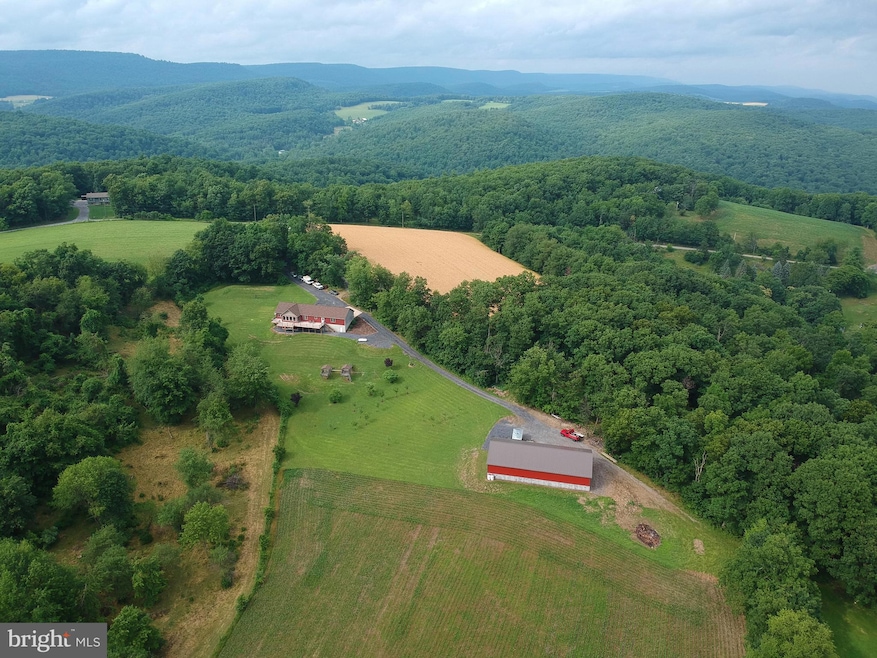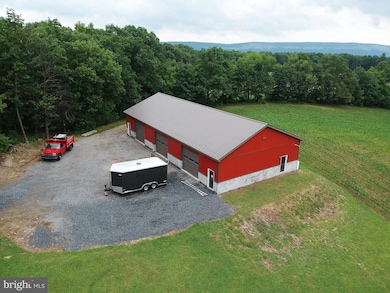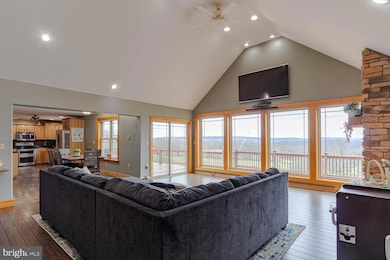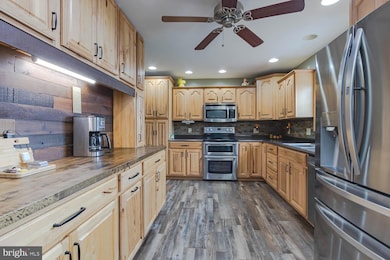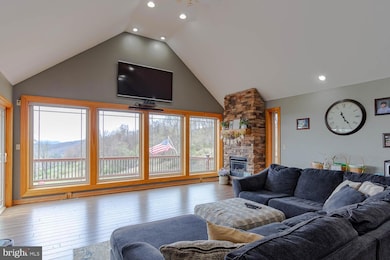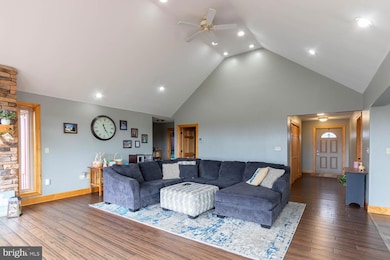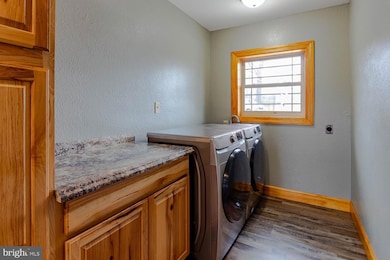
612 Hannah Hill Port Matilda, PA 16870
Taylor NeighborhoodEstimated payment $5,541/month
Highlights
- Very Popular Property
- Panoramic View
- Deck
- Horses Allowed On Property
- 23.02 Acre Lot
- Recreation Room
About This Home
Welcome to your private retreat nestled on 23 gently rolling acres where horses are welcome, views are endless, and opportunities abound. This expansive 4-bedroom, 3-bath home offers over 3,300 finished square feet of flexible living space—ideal for those who need room to spread out, entertain, or generate rental income. The main level is open and airy, starting with a mudroom/laundry area that connects to the thoughtfully designed galley kitchen with abundant cabinet and counter space. The kitchen flows effortlessly into the dining area and oversized living room, highlighted by cathedral ceilings, a gas fireplace, and a full wall of windows that showcase breathtaking mountain views. Enjoy direct access to a full-length deck from the living and dining spaces—perfect for relaxing or entertaining under the open sky and the view goes on forever. The spacious owner’s suite features a private bath with a soaking tub and tiled walk-in shower. Two additional bedrooms and a second full bath complete this level, along with a 28x30 attached garage. The lower level is a fully finished walk-out offering exceptional flexibility. With its own entrance, a rec room with bar, kitchenette, full bath with tiled walk-in shower, bedroom, playroom/office, and generous storage space, this area is ideal as an AirBnB, in-law suite, or college student haven. Features a private concrete patio of it's own overlooking the amazing mountain and valley views.Outdoors, serenity surrounds you—from the open fields to the 40x80 heated garage/shop, complete with a batting cage for baseball or softball enthusiasts. Whether you're looking to house animals, grow your dream garden, or simply soak up the peace and quiet, this property delivers.Schedule your showing today and discover the freedom of countryside living with all the space you could ever need.
Home Details
Home Type
- Single Family
Est. Annual Taxes
- $3,054
Year Built
- Built in 2010
Parking
- 8 Garage Spaces | 2 Attached and 6 Detached
- Front Facing Garage
- Gravel Driveway
Property Views
- Panoramic
- Mountain
Home Design
- Rambler Architecture
- Block Foundation
- Shingle Roof
- Vinyl Siding
Interior Spaces
- Property has 1 Level
- Gas Fireplace
- Entrance Foyer
- Living Room
- Dining Room
- Recreation Room
- Partially Finished Basement
- Basement Fills Entire Space Under The House
Kitchen
- Stove
- Microwave
- Dishwasher
Bedrooms and Bathrooms
- En-Suite Primary Bedroom
Laundry
- Laundry Room
- Laundry on main level
Utilities
- Forced Air Heating and Cooling System
- Heat Pump System
- Heating System Powered By Owned Propane
- Well
- Electric Water Heater
- Mound Septic
- Private Sewer
Additional Features
- Deck
- 23.02 Acre Lot
- Horses Allowed On Property
Listing and Financial Details
- Assessor Parcel Number 16-005-,034E,0000-
Community Details
Overview
- No Home Owners Association
Recreation
- Horse Trails
Map
Home Values in the Area
Average Home Value in this Area
Tax History
| Year | Tax Paid | Tax Assessment Tax Assessment Total Assessment is a certain percentage of the fair market value that is determined by local assessors to be the total taxable value of land and additions on the property. | Land | Improvement |
|---|---|---|---|---|
| 2024 | $3,538 | $98,330 | $23,945 | $74,385 |
| 2023 | $3,538 | $98,330 | $23,945 | $74,385 |
| 2022 | $1,938 | $74,530 | $23,945 | $50,585 |
| 2021 | $1,882 | $74,530 | $23,945 | $50,585 |
| 2020 | $1,990 | $74,530 | $23,945 | $50,585 |
| 2019 | $1,843 | $74,530 | $23,945 | $50,585 |
| 2018 | $1,924 | $74,530 | $23,945 | $50,585 |
| 2017 | $2,583 | $74,570 | $23,985 | $50,585 |
| 2016 | -- | $54,615 | $4,030 | $50,585 |
| 2015 | -- | $54,615 | $4,030 | $50,585 |
| 2014 | -- | $54,615 | $4,030 | $50,585 |
Property History
| Date | Event | Price | Change | Sq Ft Price |
|---|---|---|---|---|
| 04/23/2025 04/23/25 | For Sale | $949,000 | -- | $251 / Sq Ft |
Deed History
| Date | Type | Sale Price | Title Company |
|---|---|---|---|
| Deed | $23,000 | None Available | |
| Deed | $115,100 | None Available |
Mortgage History
| Date | Status | Loan Amount | Loan Type |
|---|---|---|---|
| Previous Owner | $320,000 | New Conventional | |
| Previous Owner | $40,000 | Unknown | |
| Previous Owner | $214,000 | Construction |
Similar Homes in Port Matilda, PA
Source: Bright MLS
MLS Number: PACE2514308
APN: 16-005-034E-0000
- 127 E Hannah Ln
- 0 S Eagle Valley Rd
- 1467 Ridge Rd
- 1552 Shaw Ln
- Lot on Laurel Ln
- 11 Buckhorn Rd
- 1761 On Point Ln
- Lot 11 Blue Spruce Dry Hollow Rd
- 13468 S Eagle Valley Rd
- 137 Skyharbor Dr
- Lot 11 Dry Hollow Rd
- 170 Skyharbor Dr
- 5410 Champaign Ln
- 4100 Warriors Mark Path
- 661 Smith Rd
- 1296 Sunnyside Hollow Rd
- 2040 Halfmoon Valley Rd
- 83 Acres Vanscoyoc Hollow Rd
- 0 Tract 2: 8 76+- Acres Burket Rd Unit PAHU2023522
- lot 365 Beckwith Dr Unit 4723401323
