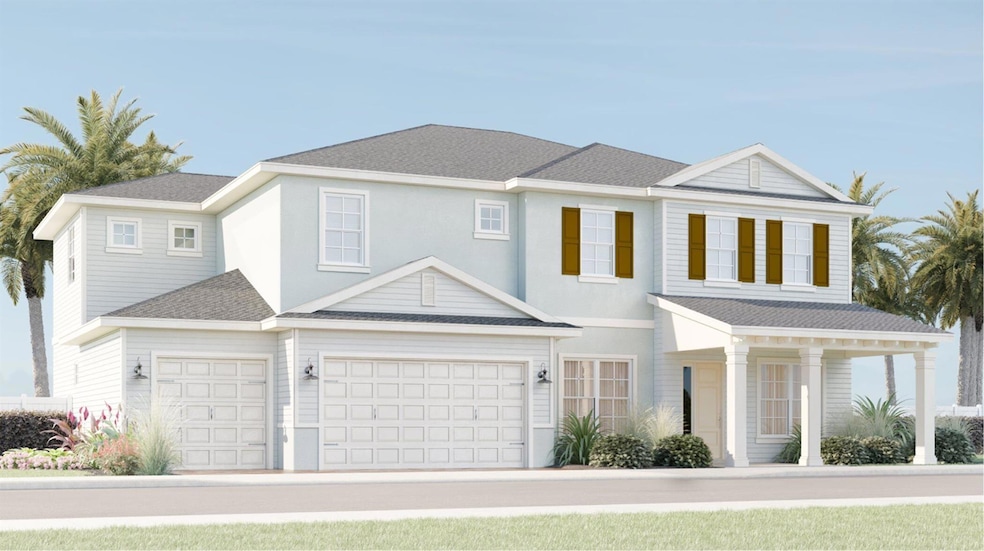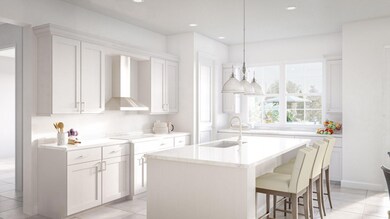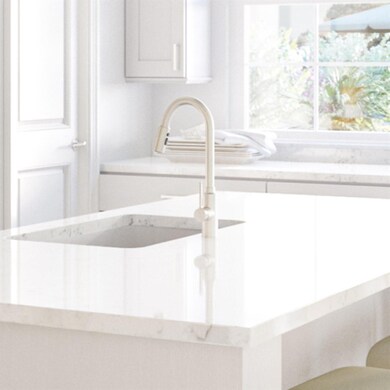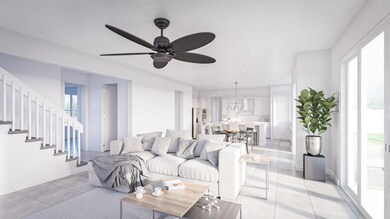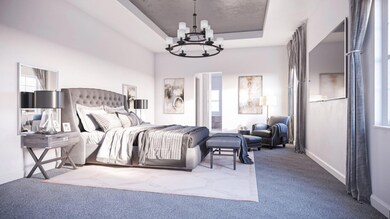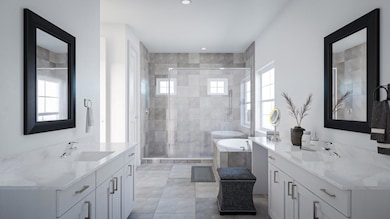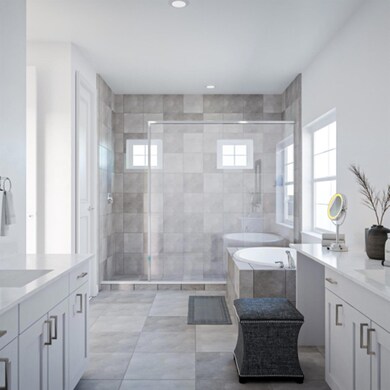
612 Hookline Cir Loxahatchee, FL 33470
Arden NeighborhoodEstimated payment $6,337/month
Highlights
- New Construction
- Clubhouse
- Community Pool
- Binks Forest Elementary School Rated A-
- Great Room
- Tennis Courts
About This Home
The largest floorplan available in the collection, this two-story home features a spacious open-concept design shared between the kitchen, nook and Great Room with covered patio, while a convenient study and formal dining room provide additional living space. In addition to the luxurious owner's suite with a resort-style bathroom, there are four secondary bedrooms and a three-car garage for versatile needs.Prices, dimensions and features may vary and are subject to change. Photos are for illustrative purposes only.
Home Details
Home Type
- Single Family
Est. Annual Taxes
- $4,518
Year Built
- Built in 2024 | New Construction
Lot Details
- 0.28 Acre Lot
- Property is zoned PUD
HOA Fees
- $295 Monthly HOA Fees
Parking
- 3 Car Garage
Interior Spaces
- 4,012 Sq Ft Home
- 2-Story Property
- Entrance Foyer
- Great Room
- Family Room
- Den
- Fire and Smoke Detector
- Microwave
Flooring
- Carpet
- Ceramic Tile
Bedrooms and Bathrooms
- 5 Bedrooms
- Dual Sinks
Utilities
- Central Heating and Cooling System
- Water Not Available
Listing and Financial Details
- Assessor Parcel Number 00404333020001070
Community Details
Overview
- Arden Subdivision
Amenities
- Clubhouse
Recreation
- Tennis Courts
- Community Pool
- Community Spa
Map
Home Values in the Area
Average Home Value in this Area
Tax History
| Year | Tax Paid | Tax Assessment Tax Assessment Total Assessment is a certain percentage of the fair market value that is determined by local assessors to be the total taxable value of land and additions on the property. | Land | Improvement |
|---|---|---|---|---|
| 2024 | $4,790 | $198,000 | -- | -- |
| 2023 | $4,518 | $180,000 | $180,000 | $0 |
| 2022 | $3,862 | $110,000 | $0 | $0 |
| 2021 | $3,286 | $100,000 | $100,000 | $0 |
Property History
| Date | Event | Price | Change | Sq Ft Price |
|---|---|---|---|---|
| 02/13/2025 02/13/25 | Pending | -- | -- | -- |
| 01/24/2025 01/24/25 | Price Changed | $1,014,990 | -0.5% | $253 / Sq Ft |
| 12/30/2024 12/30/24 | Price Changed | $1,019,990 | -7.7% | $254 / Sq Ft |
| 12/27/2024 12/27/24 | Price Changed | $1,104,990 | -0.7% | $275 / Sq Ft |
| 11/20/2024 11/20/24 | Price Changed | $1,113,000 | -1.6% | $277 / Sq Ft |
| 11/07/2024 11/07/24 | For Sale | $1,131,187 | -- | $282 / Sq Ft |
Deed History
| Date | Type | Sale Price | Title Company |
|---|---|---|---|
| Special Warranty Deed | $5,452,193 | None Listed On Document | |
| Special Warranty Deed | $190,000,000 | First American Title |
Similar Homes in Loxahatchee, FL
Source: BeachesMLS
MLS Number: R11035099
APN: 00-40-43-33-02-000-1070
- 714 Hookline Cir
- 19566 Weathervane Way
- 19567 Weathervane Way
- 19590 Weathervane Way
- 19501 Wheelbarrow Bend
- 19589 Wheelbarrow Bend
- 873 Sterling Pine Place
- 19684 Weathervane Way Unit 19684
- 913 Sterling Pine Place
- 19696 Weathervane Way
- 971 Hookline Cir
- 939 Sweetgrass St
- 19535 Split Rail Run
- 19543 Split Rail Run
- 19739 Wheelbarrow Bend
- 1009 Sterling Pine Place
- 686 Hookline Cir
- 822 Hookline Cir
- 980 Castaway Ct
- 757 Hookline Cir
