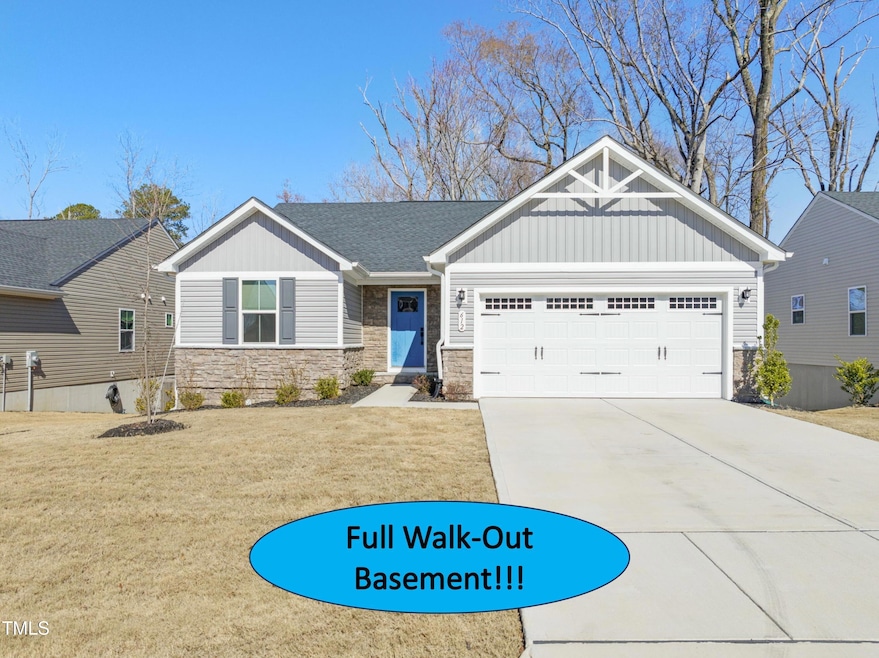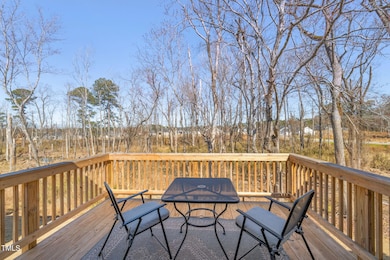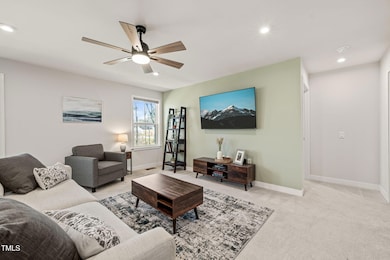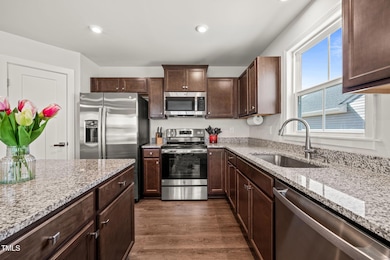
612 Jasmine St Wendell, NC 27591
Estimated payment $2,424/month
Highlights
- Popular Property
- In Ground Pool
- Craftsman Architecture
- Fitness Center
- Fishing
- 1-minute walk to Wendell Town Park
About This Home
You get a second chance on this one! Prior offer to purchase contract terminated due to financing issues of the buyer and this house was past all of the inspections and had appraised when the termination happened. Almost-new walk-out basement ranch home backing to beautiful wooded protected buffer area. This is a one-level living home with an unfinished basement. The basement is heated/cooled conditioned space and is pre-plumbed for a 3rd bathroom. Foundation walls are pre-cast structural concrete. The large deck off of the kitchen overlooks the beautiful backyard. This home is very low maintenance as the association takes care of the lawn maintenance (cutting, fertilizing and weed control), so all your free-time is yours to enjoy. Walk across the street to the outdoor swimming pool and fitness center or to the nearby neighborhood playground. The HOA fees include a Bronze Fred Smith Community Membership giving access to multiple fitness clubs and golf courses. Primary bedroom looks out over the beautiful backyard and has an ensuite with walk-in shower and a large walk-in closet. Nice sized 2 car attached garage. The basement provides a lot of flexibility to be finished for additional space or to use for a conditioned work-shop, home gym or for storage. Take a short sidewalk stroll to the new city park with pickleball and basketball courts, shelter, restrooms, a walking track, huge playground and open space. Downtown Wendell is nearby with great restaurants and shops. The Meadows are all ranch plans but only a few had basements. Come check-out this awesome property!
Home Details
Home Type
- Single Family
Est. Annual Taxes
- $3,598
Year Built
- Built in 2023
Lot Details
- 6,098 Sq Ft Lot
- No Units Located Below
- No Unit Above or Below
- South Facing Home
- Gentle Sloping Lot
HOA Fees
- $120 Monthly HOA Fees
Parking
- 2 Car Attached Garage
- Front Facing Garage
- Garage Door Opener
- Private Driveway
- Additional Parking
- 4 Open Parking Spaces
Home Design
- Craftsman Architecture
- Brick or Stone Mason
- Concrete Foundation
- Shingle Roof
- Vinyl Siding
- Radon Mitigation System
- Concrete Perimeter Foundation
- Stone
Interior Spaces
- 1,390 Sq Ft Home
- 1-Story Property
- Smooth Ceilings
- Ceiling Fan
- Insulated Windows
- Blinds
- Sliding Doors
- Entrance Foyer
- Living Room
- Scuttle Attic Hole
- Property Views
Kitchen
- Electric Oven
- Free-Standing Electric Oven
- Microwave
- Ice Maker
- Dishwasher
- Kitchen Island
- Granite Countertops
- Disposal
Flooring
- Carpet
- Luxury Vinyl Tile
Bedrooms and Bathrooms
- 3 Bedrooms
- Walk-In Closet
- 2 Full Bathrooms
- Primary bathroom on main floor
Laundry
- Laundry Room
- Laundry on main level
Unfinished Basement
- Heated Basement
- Walk-Out Basement
- Interior and Exterior Basement Entry
- Workshop
- Stubbed For A Bathroom
- Basement Storage
Accessible Home Design
- Accessible Full Bathroom
- Accessible Kitchen
Outdoor Features
- In Ground Pool
- Deck
Location
- Property is near a clubhouse
Schools
- Wendell Elementary And Middle School
- East Wake High School
Utilities
- Forced Air Zoned Heating and Cooling System
- Heat Pump System
- Electric Water Heater
- High Speed Internet
- Cable TV Available
Listing and Financial Details
- Assessor Parcel Number 1793.03-03-3664
Community Details
Overview
- Association fees include ground maintenance
- Fred Smith Association, Phone Number (919) 553-9667
- The Meadows At Hollybrook Subdivision
- Maintained Community
- Pond Year Round
Recreation
- Community Playground
- Fitness Center
- Community Pool
- Fishing
Map
Home Values in the Area
Average Home Value in this Area
Tax History
| Year | Tax Paid | Tax Assessment Tax Assessment Total Assessment is a certain percentage of the fair market value that is determined by local assessors to be the total taxable value of land and additions on the property. | Land | Improvement |
|---|---|---|---|---|
| 2023 | $500 | $40,000 | $40,000 | $0 |
Property History
| Date | Event | Price | Change | Sq Ft Price |
|---|---|---|---|---|
| 04/17/2025 04/17/25 | Price Changed | $359,000 | -2.7% | $258 / Sq Ft |
| 04/10/2025 04/10/25 | For Sale | $369,000 | 0.0% | $265 / Sq Ft |
| 02/28/2025 02/28/25 | Pending | -- | -- | -- |
| 02/20/2025 02/20/25 | For Sale | $369,000 | +10.4% | $265 / Sq Ft |
| 12/11/2023 12/11/23 | Sold | $334,135 | 0.0% | $250 / Sq Ft |
| 07/27/2023 07/27/23 | Price Changed | $334,135 | +0.1% | $250 / Sq Ft |
| 07/25/2023 07/25/23 | Pending | -- | -- | -- |
| 07/18/2023 07/18/23 | For Sale | $333,690 | 0.0% | $249 / Sq Ft |
| 07/03/2023 07/03/23 | Price Changed | $333,690 | -4.8% | $249 / Sq Ft |
| 06/01/2023 06/01/23 | Price Changed | $350,460 | -0.7% | $262 / Sq Ft |
| 05/31/2023 05/31/23 | Pending | -- | -- | -- |
| 05/19/2023 05/19/23 | Price Changed | $352,990 | -4.1% | $264 / Sq Ft |
| 04/30/2023 04/30/23 | For Sale | $367,985 | -- | $275 / Sq Ft |
Similar Homes in Wendell, NC
Source: Doorify MLS
MLS Number: 10077676
APN: 1793.03-03-3664-000
- 85 N Stagecoach Dr
- 317 City Center Ln
- 536 Folk Song Way
- 812 Canis Minor Rd
- 1204 Pavo Path
- 1216 Pavo Path
- 1208 Pavo Path
- 808 Canis Minor Rd
- 816 Canis Minor Rd
- 1105 Ursa Major Ct
- 809 Canis Minor Rd
- 813 Canis Minor Rd
- 1109 Ursa Major Ct
- 824 Canis Minor Rd
- 1104 Ursa Major Ct
- 1100 Ursa Major Ct
- 820 Canis Minor Rd
- 1112 Ursa Major Ct
- 1113 Ursa Major Ct
- 229 Short St






