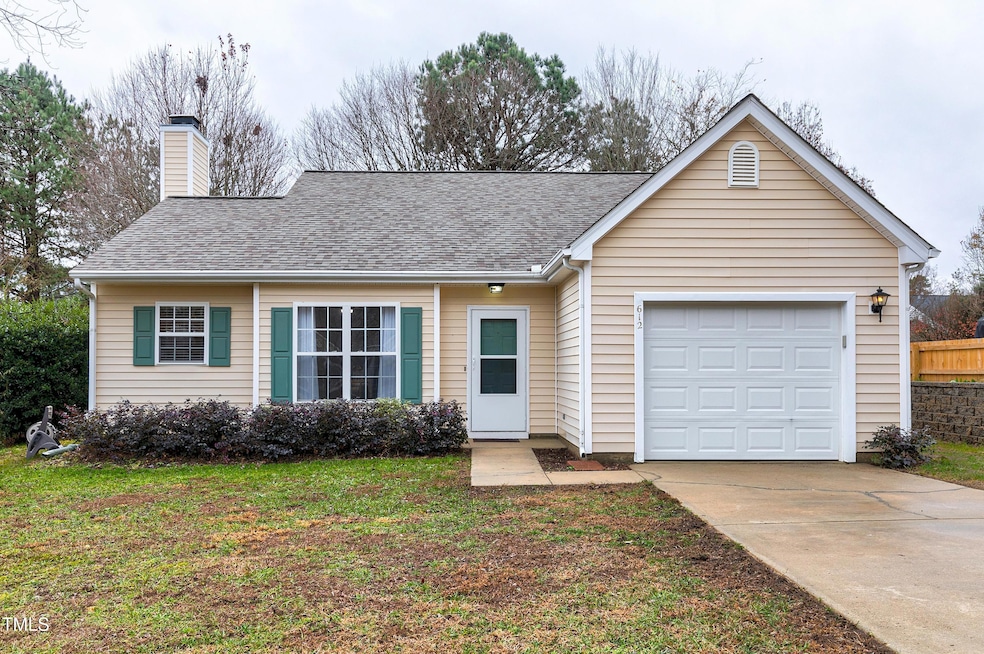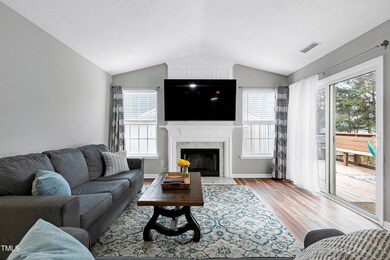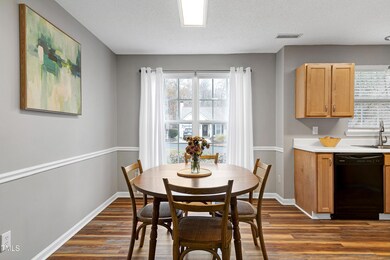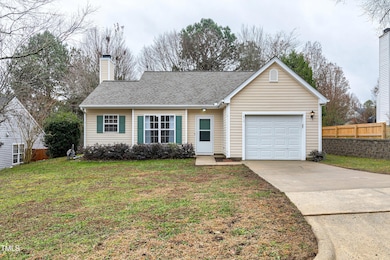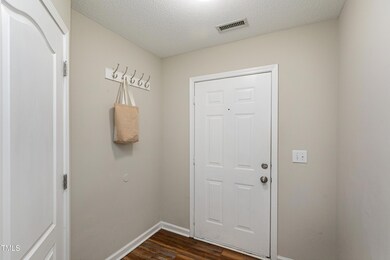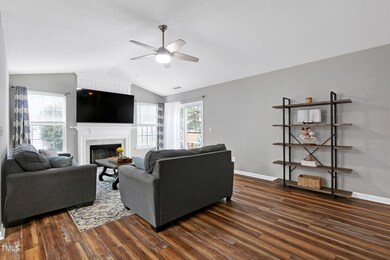
612 Kinship Ln Apex, NC 27502
West Apex NeighborhoodHighlights
- Open Floorplan
- Deck
- Transitional Architecture
- Olive Chapel Elementary School Rated A
- Vaulted Ceiling
- Community Pool
About This Home
As of January 2025Discover this charming 3-bedroom ranch home in popular Hollands Crossing of Apex, NC 27502. Step inside to find a bright vaulted family room, neutral colors, wood-burning fireplace and luxury vinyl plank flooring. The kitchen boasts an ample sized dining area, maple colored cabinets and stainless steel appliances. The large primary suite features an updated bath with a walk-in shower and furniture style vanity. Enjoy outdoor living on the spacious 9x16 deck and take advantage of a one-car garage plus parking for two additional cars. The fully fenced yard provides privacy on this cozy lot. HVAC 2018, water heater 2022, roof 2018, range + microwave 2024. Minutes to Historic Downtown Apex; Beaver Creek Shopping + Eateries. Easy access to major highways, including the Triangle Expressway and US 64. This home offers a perfect blend of comfort and convenience! Make an appointment today!
Home Details
Home Type
- Single Family
Est. Annual Taxes
- $3,395
Year Built
- Built in 1997
Lot Details
- 7,405 Sq Ft Lot
- Gated Home
- Wood Fence
- Few Trees
- Back Yard Fenced and Front Yard
- Property is zoned MD
HOA Fees
- $35 Monthly HOA Fees
Parking
- 1 Car Attached Garage
- Garage Door Opener
- Private Driveway
- 2 Open Parking Spaces
Home Design
- Transitional Architecture
- Slab Foundation
- Shingle Roof
- Vinyl Siding
Interior Spaces
- 1,319 Sq Ft Home
- 1-Story Property
- Open Floorplan
- Vaulted Ceiling
- Ceiling Fan
- Wood Burning Fireplace
- Entrance Foyer
- Family Room with Fireplace
- Combination Kitchen and Dining Room
- Scuttle Attic Hole
Kitchen
- Electric Range
- Microwave
- Dishwasher
- Stainless Steel Appliances
Flooring
- Tile
- Vinyl
Bedrooms and Bathrooms
- 3 Bedrooms
- 2 Full Bathrooms
- Double Vanity
- Separate Shower in Primary Bathroom
- Bathtub with Shower
- Walk-in Shower
Laundry
- Laundry Room
- Laundry on main level
Outdoor Features
- Deck
- Rain Gutters
Schools
- Olive Chapel Elementary School
- Lufkin Road Middle School
- Apex Friendship High School
Utilities
- Cooling Available
- Forced Air Heating System
- Heating System Uses Natural Gas
- Natural Gas Connected
- Water Heater
Listing and Financial Details
- Assessor Parcel Number 0721673941
Community Details
Overview
- Association fees include unknown
- Hollands Crossing | Cas Association, Phone Number (910) 295-3791
- Hollands Crossing Subdivision
Recreation
- Community Playground
- Community Pool
Map
Home Values in the Area
Average Home Value in this Area
Property History
| Date | Event | Price | Change | Sq Ft Price |
|---|---|---|---|---|
| 01/28/2025 01/28/25 | Sold | $407,000 | -1.9% | $309 / Sq Ft |
| 12/21/2024 12/21/24 | Pending | -- | -- | -- |
| 12/11/2024 12/11/24 | For Sale | $415,000 | +3.8% | $315 / Sq Ft |
| 12/15/2023 12/15/23 | Off Market | $400,000 | -- | -- |
| 12/15/2023 12/15/23 | Off Market | $415,000 | -- | -- |
| 04/10/2023 04/10/23 | Sold | $400,000 | -3.6% | $307 / Sq Ft |
| 03/09/2023 03/09/23 | Pending | -- | -- | -- |
| 02/28/2023 02/28/23 | For Sale | $415,000 | 0.0% | $318 / Sq Ft |
| 08/15/2022 08/15/22 | Sold | $415,000 | +5.1% | $315 / Sq Ft |
| 07/07/2022 07/07/22 | Pending | -- | -- | -- |
| 07/06/2022 07/06/22 | For Sale | $395,000 | -- | $299 / Sq Ft |
Tax History
| Year | Tax Paid | Tax Assessment Tax Assessment Total Assessment is a certain percentage of the fair market value that is determined by local assessors to be the total taxable value of land and additions on the property. | Land | Improvement |
|---|---|---|---|---|
| 2024 | $3,395 | $395,451 | $180,000 | $215,451 |
| 2023 | $2,817 | $254,994 | $80,000 | $174,994 |
| 2022 | $2,645 | $254,994 | $80,000 | $174,994 |
| 2021 | $2,544 | $254,994 | $80,000 | $174,994 |
| 2020 | $2,519 | $254,994 | $80,000 | $174,994 |
| 2019 | $2,290 | $199,882 | $75,000 | $124,882 |
| 2018 | $2,158 | $199,882 | $75,000 | $124,882 |
| 2017 | $2,009 | $199,882 | $75,000 | $124,882 |
| 2016 | $1,980 | $199,882 | $75,000 | $124,882 |
| 2015 | $1,790 | $176,255 | $50,000 | $126,255 |
| 2014 | $1,726 | $176,255 | $50,000 | $126,255 |
Mortgage History
| Date | Status | Loan Amount | Loan Type |
|---|---|---|---|
| Open | $413,637 | VA | |
| Previous Owner | $413,200 | VA | |
| Previous Owner | $291,000 | New Conventional | |
| Previous Owner | $212,500 | New Conventional | |
| Previous Owner | $213,300 | New Conventional | |
| Previous Owner | $27,000 | Unknown | |
| Previous Owner | $120,042 | FHA |
Deed History
| Date | Type | Sale Price | Title Company |
|---|---|---|---|
| Quit Claim Deed | -- | None Listed On Document | |
| Warranty Deed | $400,000 | None Listed On Document | |
| Warranty Deed | $415,000 | None Listed On Document | |
| Warranty Deed | $237,000 | None Available | |
| Warranty Deed | $121,000 | -- |
Similar Homes in Apex, NC
Source: Doorify MLS
MLS Number: 10066904
APN: 0721.02-67-3941-000
- 418 Bergen Ave
- 103 Woolard Way
- 1512 Piazzo Ct
- 2709 Sardinia Ln
- 1408 Chrysalis Place
- 1409 Chrysalis Place
- 1410 Chrysalis Place
- 1481 Hasse Ave
- 1473 Hasse Ave
- 2919 Huxley Way
- 2907 Huxley Way
- 2786 Farmhouse Dr
- 2790 Farmhouse Dr
- 2782 Farmhouse Dr
- 2884 Huxley Way
- 2864 Huxley Way
- 2840 Huxley Way
- 2896 Huxley Way
- 2892 Huxley Way
- 2810 Huxley Way
