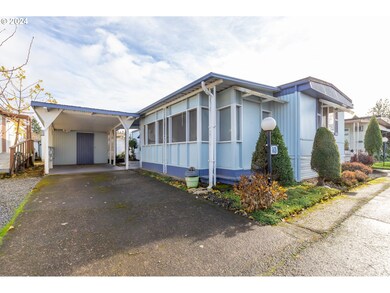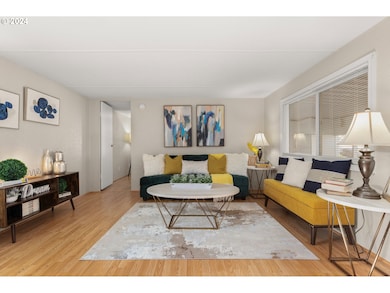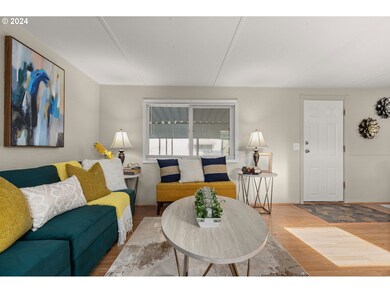
$34,000
- 2 Beds
- 1 Bath
- 847 Sq Ft
- 1999 Jansen Way
- Unit 23
- Woodburn, OR
Older home with great heater and two window a/c units. Big shop and parking for 2 on driveway. Newer handicap ramp, large bathroom and master bedroom. Wall to wall carpet and comes with all appliances including washer and dryer. Nice landscaping. Must be a cash sale.
Connie Abell Hallmark Properties, Inc.






