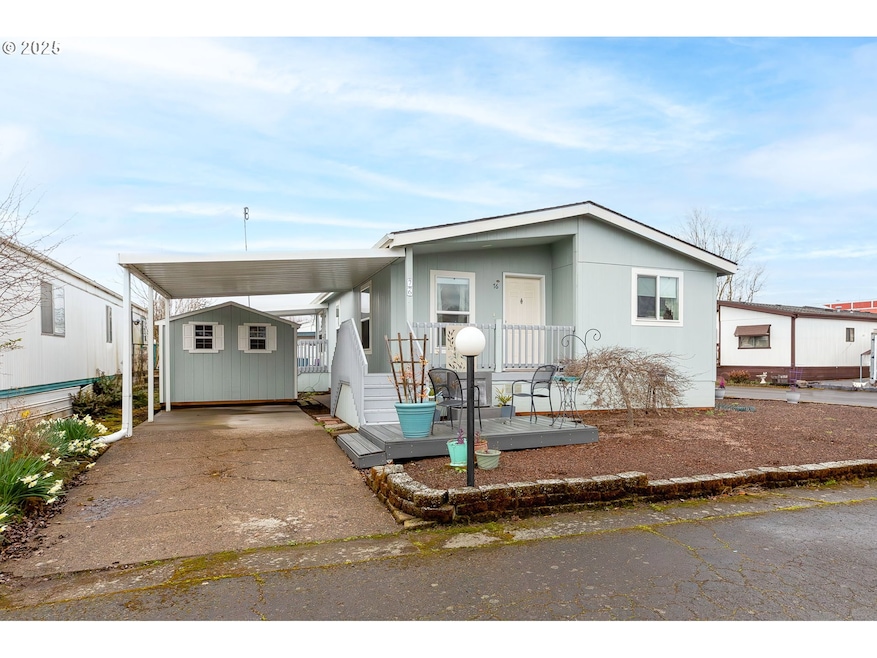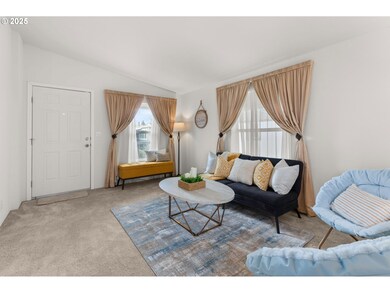
$135,000
- 3 Beds
- 2 Baths
- 1,074 Sq Ft
- 612 N Cascade Dr
- Woodburn, OR
This homes is currently configured as a 2-bedroom, 2-bathroom manufactured home in Driftwood’s 55+ community. However it can easily, be transformed into a 3 bdrm 2 bath home. Built in 2015, this Fleetwood Oakridge home offers 1,080 sq. ft. of living space on a low-maintenance corner lot. Notable features include a covered back deck, a partially fenced yard, a large shed with shelving, and a
Don Clemons JMG JASON MITCHELL GROUP-HILLSBORO






