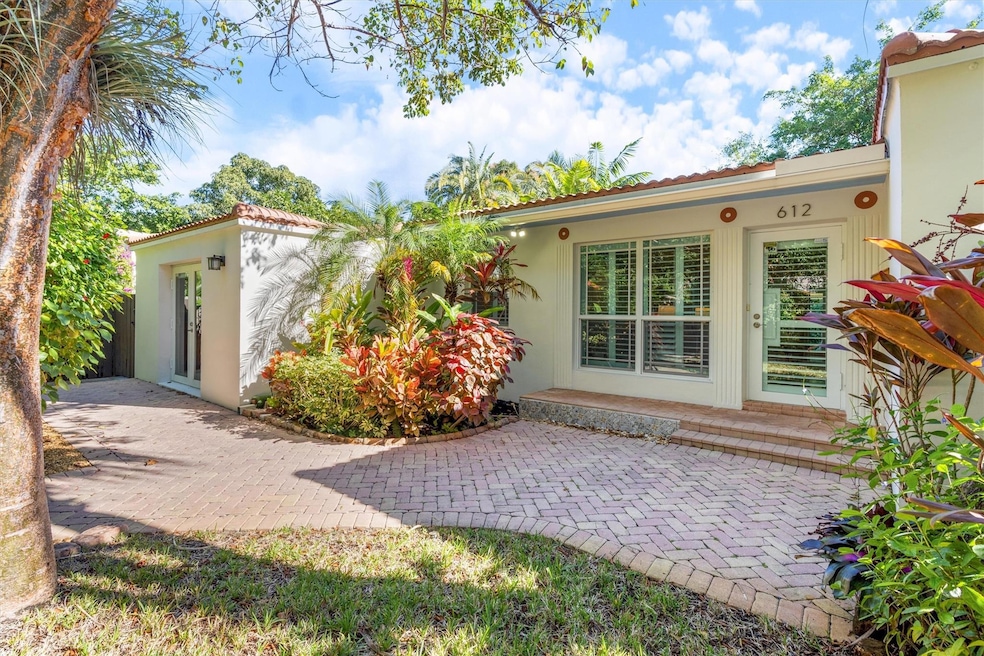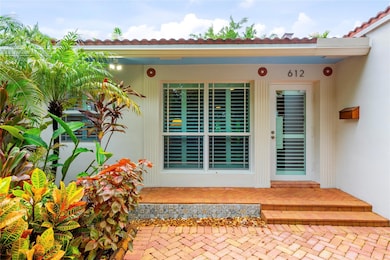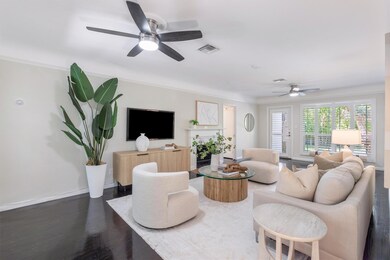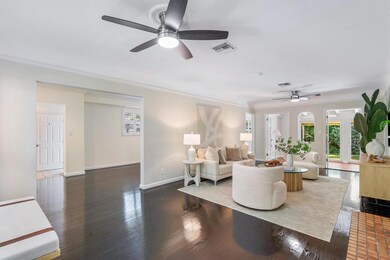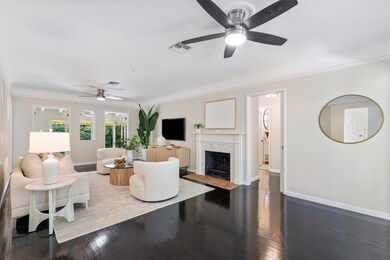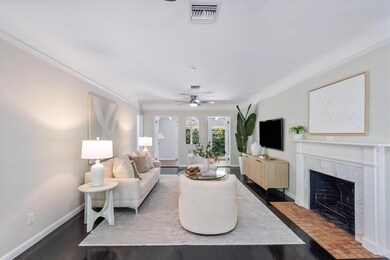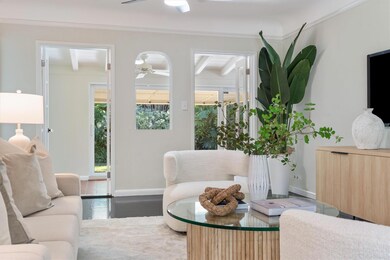
612 NE 17th Ave Fort Lauderdale, FL 33304
Victoria Park NeighborhoodHighlights
- Wood Flooring
- Garden View
- Formal Dining Room
- Harbordale Elementary School Rated A-
- Den
- Fireplace
About This Home
As of March 2025Discover charm and elegance in this 3-bedroom, 2-bath home (plus office/sunroom) in Victoria Park. Spanning 1,762 sqft, it features an Art Deco relief facade at the front entrance, refinished 1940s oak wood floors, and a working fireplace. Nestled on a tranquil, tree-lined street exclusively for single-family homes and not in a flood zone, this residence ensures privacy and serenity—meticulous upkeep and extensive remodeling throughout. Upgrades include a 2019 tile roof, PGT impact windows, a 2021 AC system, and a 2019 water heater. Plantation shutters enhance the refined interior. Outside, a lush tropical garden boasts over 10 palm species and a striking Pink Bombax tree at the front swale area. Schedule your private tour today and fall in love with all that this home has to offer!
Home Details
Home Type
- Single Family
Est. Annual Taxes
- $7,122
Year Built
- Built in 1940
Lot Details
- 7,262 Sq Ft Lot
- West Facing Home
- Sprinkler System
- Property is zoned RCS-15
Home Design
- Spanish Tile Roof
Interior Spaces
- 1,762 Sq Ft Home
- 1-Story Property
- Ceiling Fan
- Fireplace
- Plantation Shutters
- French Doors
- Formal Dining Room
- Den
- Utility Room
- Wood Flooring
- Garden Views
Kitchen
- Electric Range
- Microwave
- Ice Maker
- Dishwasher
- Disposal
Bedrooms and Bathrooms
- 3 Main Level Bedrooms
- 2 Full Bathrooms
Laundry
- Laundry Room
- Dryer
Home Security
- Impact Glass
- Fire and Smoke Detector
Outdoor Features
- Shed
Utilities
- Central Heating and Cooling System
- Electric Water Heater
Listing and Financial Details
- Assessor Parcel Number 504202210080
Community Details
Overview
- Central Park 16 57 B Subdivision
Recreation
- Park
Map
Home Values in the Area
Average Home Value in this Area
Property History
| Date | Event | Price | Change | Sq Ft Price |
|---|---|---|---|---|
| 03/12/2025 03/12/25 | Sold | $1,010,000 | -7.8% | $573 / Sq Ft |
| 02/19/2025 02/19/25 | Pending | -- | -- | -- |
| 02/06/2025 02/06/25 | Price Changed | $1,095,000 | +10.1% | $621 / Sq Ft |
| 02/06/2025 02/06/25 | Price Changed | $995,000 | -11.6% | $565 / Sq Ft |
| 01/22/2025 01/22/25 | Price Changed | $1,125,000 | -1.2% | $638 / Sq Ft |
| 01/10/2025 01/10/25 | Price Changed | $1,139,000 | -18.4% | $646 / Sq Ft |
| 01/10/2025 01/10/25 | For Sale | $1,395,000 | 0.0% | $792 / Sq Ft |
| 12/18/2019 12/18/19 | Rented | $4,100 | 0.0% | -- |
| 11/18/2019 11/18/19 | Under Contract | -- | -- | -- |
| 11/16/2019 11/16/19 | For Rent | $4,100 | 0.0% | -- |
| 11/27/2018 11/27/18 | Sold | $575,000 | -6.5% | $326 / Sq Ft |
| 10/28/2018 10/28/18 | Pending | -- | -- | -- |
| 09/18/2018 09/18/18 | For Sale | $615,000 | -- | $349 / Sq Ft |
Tax History
| Year | Tax Paid | Tax Assessment Tax Assessment Total Assessment is a certain percentage of the fair market value that is determined by local assessors to be the total taxable value of land and additions on the property. | Land | Improvement |
|---|---|---|---|---|
| 2025 | $7,274 | $409,770 | -- | -- |
| 2024 | $7,122 | $398,230 | -- | -- |
| 2023 | $7,122 | $386,640 | $0 | $0 |
| 2022 | $6,760 | $375,380 | $0 | $0 |
| 2021 | $6,563 | $364,450 | $0 | $0 |
| 2020 | $9,540 | $486,200 | $181,550 | $304,650 |
| 2019 | $8,340 | $472,960 | $181,550 | $291,410 |
| 2018 | $4,482 | $273,970 | $0 | $0 |
| 2017 | $4,453 | $268,340 | $0 | $0 |
| 2016 | $4,484 | $262,830 | $0 | $0 |
| 2015 | $4,510 | $259,220 | $0 | $0 |
| 2014 | $4,550 | $257,170 | $0 | $0 |
| 2013 | -- | $256,590 | $174,290 | $82,300 |
Mortgage History
| Date | Status | Loan Amount | Loan Type |
|---|---|---|---|
| Open | $410,000 | New Conventional | |
| Previous Owner | $510,000 | New Conventional | |
| Previous Owner | $375,000 | New Conventional | |
| Previous Owner | $290,000 | New Conventional | |
| Previous Owner | $300,000 | Stand Alone Refi Refinance Of Original Loan | |
| Previous Owner | $250,000 | Credit Line Revolving | |
| Previous Owner | $100,000 | Credit Line Revolving | |
| Previous Owner | $290,000 | New Conventional | |
| Previous Owner | $280,000 | No Value Available |
Deed History
| Date | Type | Sale Price | Title Company |
|---|---|---|---|
| Warranty Deed | $1,010,000 | Core Title | |
| Warranty Deed | $739,000 | Attorney | |
| Warranty Deed | $575,000 | Attorney | |
| Interfamily Deed Transfer | -- | Lsi | |
| Warranty Deed | $350,000 | Equity Land Title Inc |
Similar Homes in the area
Source: BeachesMLS (Greater Fort Lauderdale)
MLS Number: F10480224
APN: 50-42-02-21-0080
- 1709 NW 6th Ave
- 620 NE 17th Terrace
- 607 NE 17th Way
- 616 NE 16th Terrace
- 537 NE 17th Way
- 612 NE 17th Way
- 618 NE 17th Way
- 609 NE 16th Terrace
- 639 NE 17th Way
- 1634 NE 5th Ct
- 617 N Victoria Park Rd
- 710 NE 17th Way
- 736 NE 17th Way
- 719 NE 17th Rd
- 544 N Victoria Park Rd
- 624 N Victoria Park Rd
- 1611 NE 5th St
- 729 NE 17th Terrace
- 710 NE 16th Ave
- 500 N Victoria Park Rd
