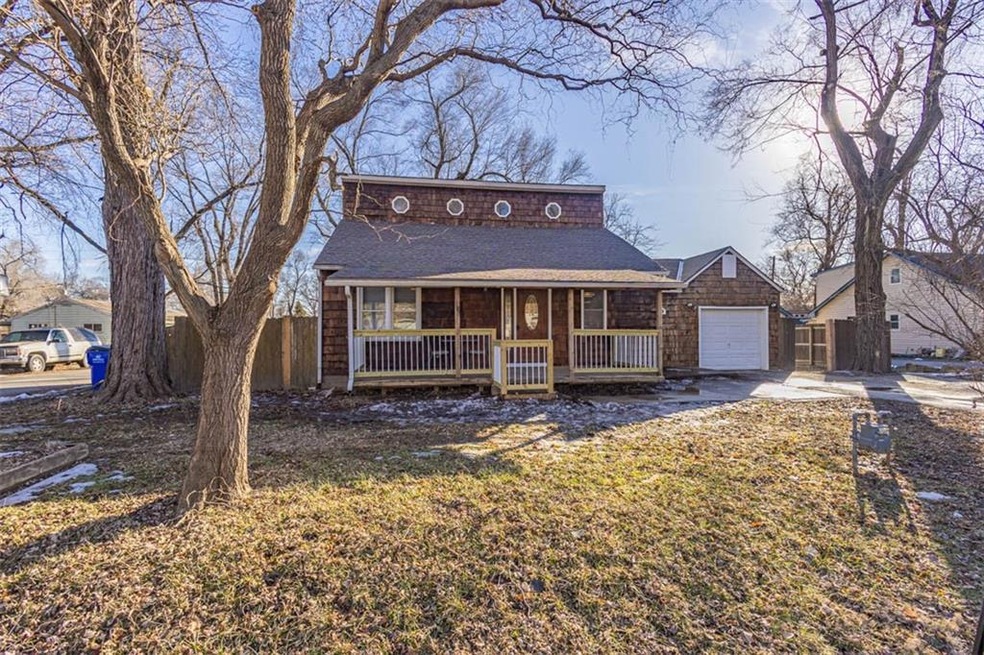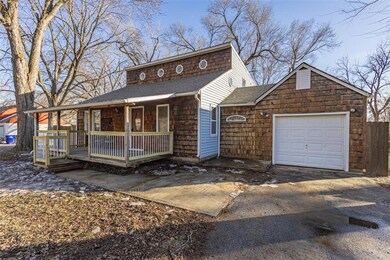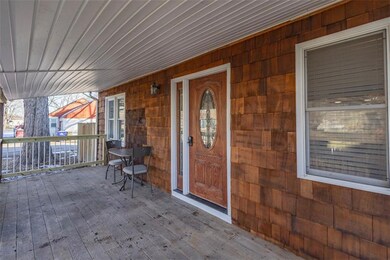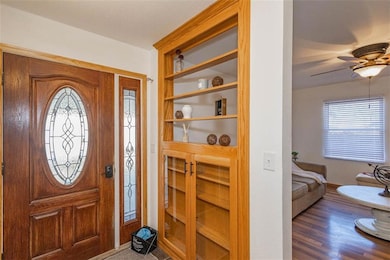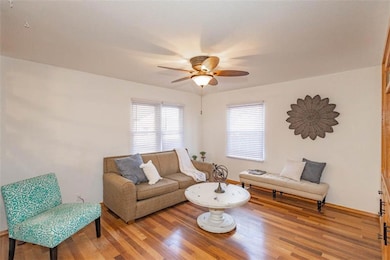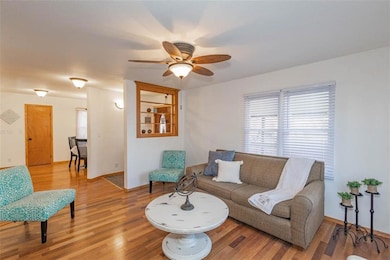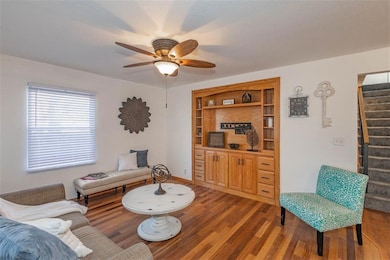
612 Newton St Kansas City, KS 66111
Edwardsville NeighborhoodHighlights
- Deck
- Wood Flooring
- Formal Dining Room
- Traditional Architecture
- No HOA
- 1 Car Attached Garage
About This Home
As of February 2025You don’t want to miss this FIVE bedroom updated home! New roof, paint, deck, carpet and more! 2 bedrooms on the main as well as main floor laundry. This home boasts a formal dining room, pantry and abundance of cabinets. Plenty of storage. Large yard with 2 sheds. This superb location has easy access to all highways.
Last Agent to Sell the Property
ReeceNichols- Leawood Town Center Brokerage Phone: 816-507-4570 License #SP00222850

Co-Listed By
ReeceNichols- Leawood Town Center Brokerage Phone: 816-507-4570 License #00232367
Home Details
Home Type
- Single Family
Est. Annual Taxes
- $2,971
Year Built
- Built in 1954
Lot Details
- 8,276 Sq Ft Lot
- Privacy Fence
- Wood Fence
- Paved or Partially Paved Lot
Parking
- 1 Car Attached Garage
Home Design
- Traditional Architecture
- Frame Construction
- Composition Roof
- Shingle Siding
Interior Spaces
- 1,958 Sq Ft Home
- 1.5-Story Property
- Ceiling Fan
- Formal Dining Room
- Basement Fills Entire Space Under The House
- Laundry on main level
Kitchen
- Built-In Electric Oven
- Dishwasher
- Disposal
Flooring
- Wood
- Carpet
Bedrooms and Bathrooms
- 5 Bedrooms
- 2 Full Bathrooms
Utilities
- Central Air
- Heating System Uses Natural Gas
Additional Features
- Deck
- City Lot
Community Details
- No Home Owners Association
Listing and Financial Details
- Assessor Parcel Number 185915
- $0 special tax assessment
Map
Home Values in the Area
Average Home Value in this Area
Property History
| Date | Event | Price | Change | Sq Ft Price |
|---|---|---|---|---|
| 02/24/2025 02/24/25 | Sold | -- | -- | -- |
| 01/31/2025 01/31/25 | For Sale | $250,000 | -- | $128 / Sq Ft |
Tax History
| Year | Tax Paid | Tax Assessment Tax Assessment Total Assessment is a certain percentage of the fair market value that is determined by local assessors to be the total taxable value of land and additions on the property. | Land | Improvement |
|---|---|---|---|---|
| 2024 | $2,762 | $18,734 | $3,118 | $15,616 |
| 2023 | $2,971 | $18,607 | $2,824 | $15,783 |
| 2022 | $2,524 | $15,744 | $2,137 | $13,607 |
| 2021 | $2,129 | $12,516 | $1,543 | $10,973 |
| 2020 | $2,024 | $11,589 | $1,635 | $9,954 |
| 2019 | $1,970 | $11,037 | $1,581 | $9,456 |
| 2018 | $1,891 | $10,716 | $1,355 | $9,361 |
| 2017 | $1,835 | $10,304 | $2,709 | $7,595 |
| 2016 | $1,948 | $10,850 | $2,709 | $8,141 |
| 2015 | $1,949 | $10,850 | $2,709 | $8,141 |
| 2014 | $2,031 | $10,881 | $2,709 | $8,172 |
Mortgage History
| Date | Status | Loan Amount | Loan Type |
|---|---|---|---|
| Open | $209,600 | New Conventional |
Deed History
| Date | Type | Sale Price | Title Company |
|---|---|---|---|
| Deed | -- | Security 1St Title | |
| Interfamily Deed Transfer | -- | Secured Title Of Kansas City |
Similar Homes in Kansas City, KS
Source: Heartland MLS
MLS Number: 2524502
APN: 185915
- 2032 S 101st Terrace
- 507 High St
- 824 Highland Dr
- 781 Highland Dr
- 796 Highland Dr
- 801 Highland Dr
- 809 Highland Dr
- 789 Highland Dr
- 800 Highland Dr
- 852 S 9th St
- 820 River Dr
- 1801 S 102nd St
- 10648 Kaw Dr
- 10655 Kaw Dr
- 1803 S 98th St
- 9687 Metropolitan Ave
- 541 Lake Forest Dr
- 4523 Woodstock St
- 1149 S 98 St
- 9150 Woodend Rd
