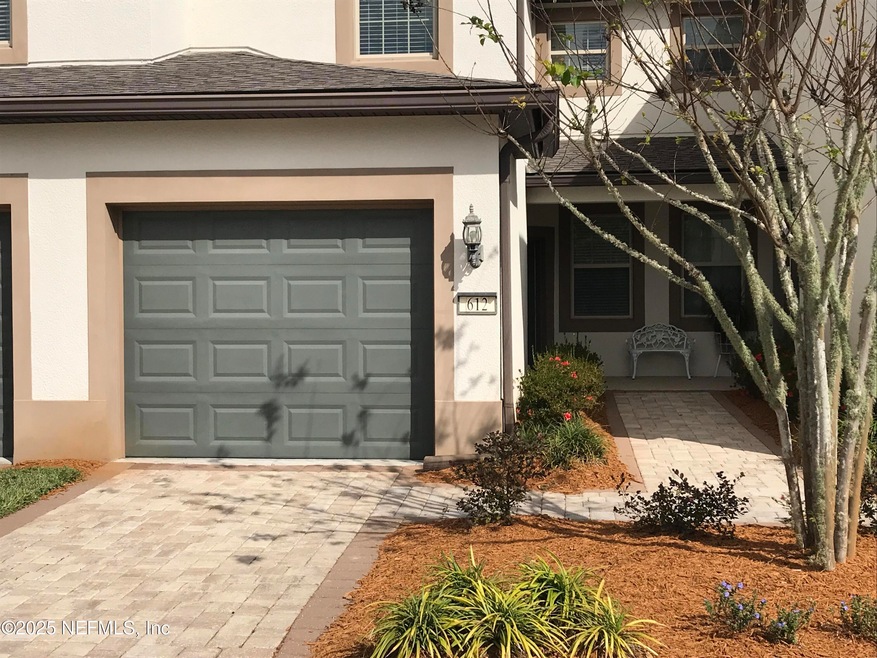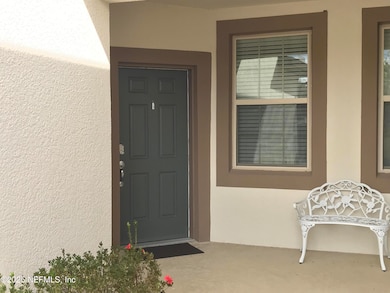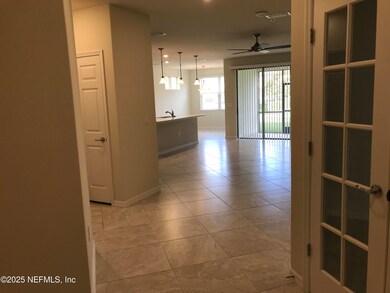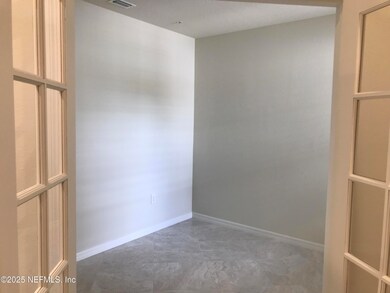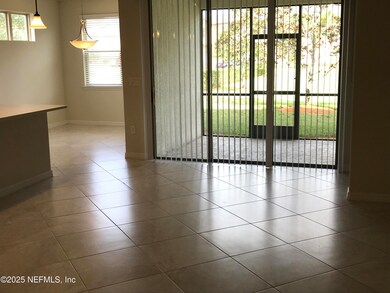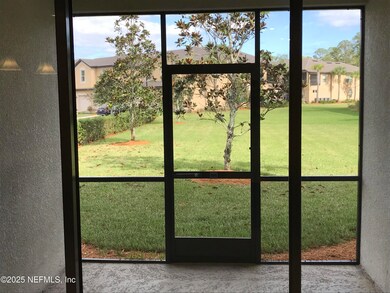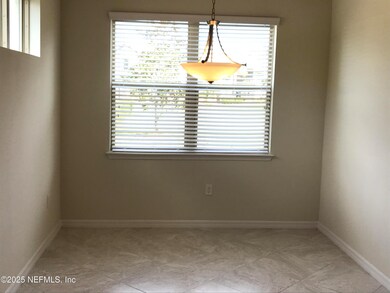612 Orchard Pass Ave Ponte Vedra Beach, FL 32081
Highlights
- Fitness Center
- Senior Community
- Clubhouse
- Gated with Attendant
- Open Floorplan
- Vaulted Ceiling
About This Home
This EGRET model is a ground floor end-unit of 1,538 sq. ft. : Foyer, Family Room, Library/Office w/French Doors, 2 bedrooms, 2 full baths, Screened Lanai and attached single car garage. Complete with Ceiling remote-controlled Fans, quartz counters, SS appliances, Washer and Dryer. Homes is available for a 12-month lease or longer. Tenants will enjoy full access to all outstanding community amenities: Anastasia Club (indoor and outdoor pools), Fitness Center, sauna, crafts, tennis, pickle ball, bocce ball, walking and biking trails. Nocatee offers free access to their two water parks. Ponte Vedra shopping, restaurants and Atlantic Ocean minutes away.
Condo Details
Home Type
- Condominium
Est. Annual Taxes
- $5,405
Year Built
- Built in 2018
Lot Details
- Property fronts a private road
Parking
- 1 Car Garage
- Garage Door Opener
- Guest Parking
Interior Spaces
- 1,538 Sq Ft Home
- 1-Story Property
- Open Floorplan
- Vaulted Ceiling
- Ceiling Fan
- Entrance Foyer
- Family Room
- Dining Room
- Screened Porch
Kitchen
- Electric Oven
- Electric Cooktop
- Microwave
- Dishwasher
- Kitchen Island
- Disposal
Bedrooms and Bathrooms
- 2 Bedrooms
- Walk-In Closet
- 2 Full Bathrooms
- Shower Only
Laundry
- Dryer
- Front Loading Washer
Home Security
Utilities
- Central Heating and Cooling System
- Electric Water Heater
Listing and Financial Details
- Tenant pays for all utilities, cable TV, telephone
- 12 Months Lease Term
- Assessor Parcel Number 0702520102
Community Details
Overview
- Senior Community
- No Home Owners Association
- Riverwood By Del Webb Subdivision
- On-Site Maintenance
Amenities
- Sauna
- Clubhouse
Recreation
- Tennis Courts
- Pickleball Courts
- Fitness Center
- Community Spa
- Jogging Path
Pet Policy
- No Pets Allowed
Security
- Gated with Attendant
- Fire and Smoke Detector
- Fire Sprinkler System
Map
Source: realMLS (Northeast Florida Multiple Listing Service)
MLS Number: 2080275
APN: 070252-0102
- 608 Orchard Pass Ave
- 602 Orchard Pass Ave
- 483 Orchard Pass Ave
- 444 Orchard Pass Ave
- 481 Orchard Pass Ave
- 394 Orchard Pass Ave
- 404 Orchard Pass Ave
- 447 Orchard Pass Ave
- 34 Fawn Gully Ln
- 86 Fawn Gully Ln Unit D
- 43 Fawn Gully Ln Unit F
- 192 Orchard Pass Ave Unit 536
- 192 Orchard Pass Ave Unit 524
- 192 Orchard Pass Ave Unit 514
- 39 Cypress Bay Dr
- 86 Hawks Harbor Rd
- 607 Caspia Ln
- 696 River Run Blvd
- 646 River Run Blvd
- 632 River Run Blvd
