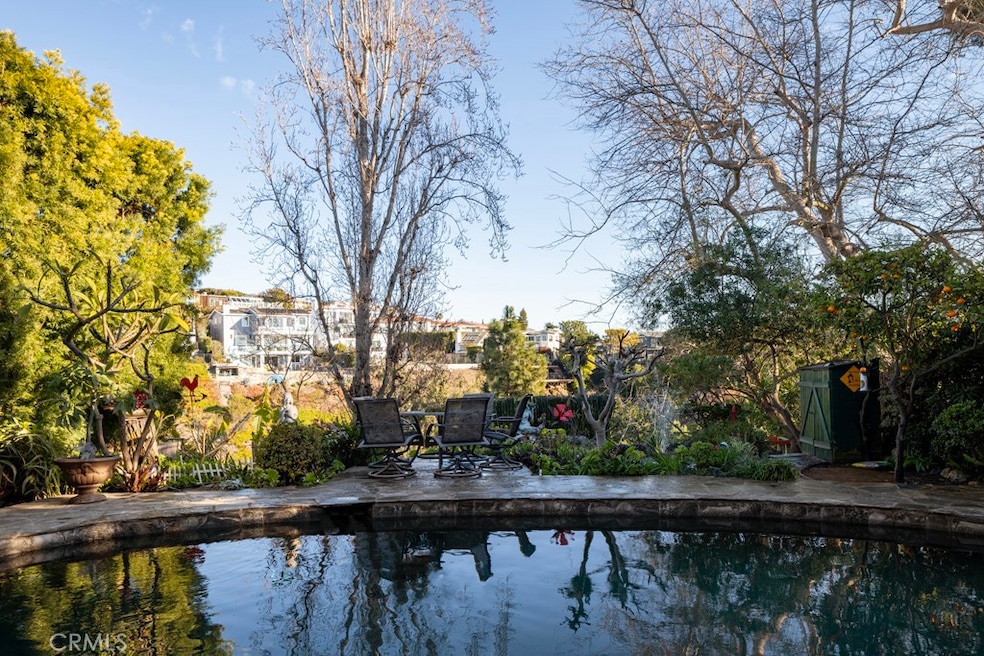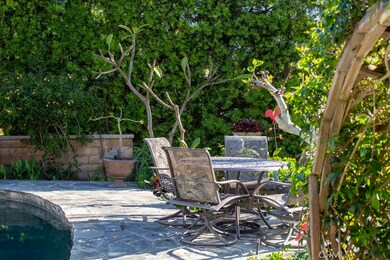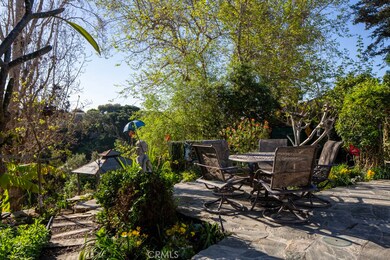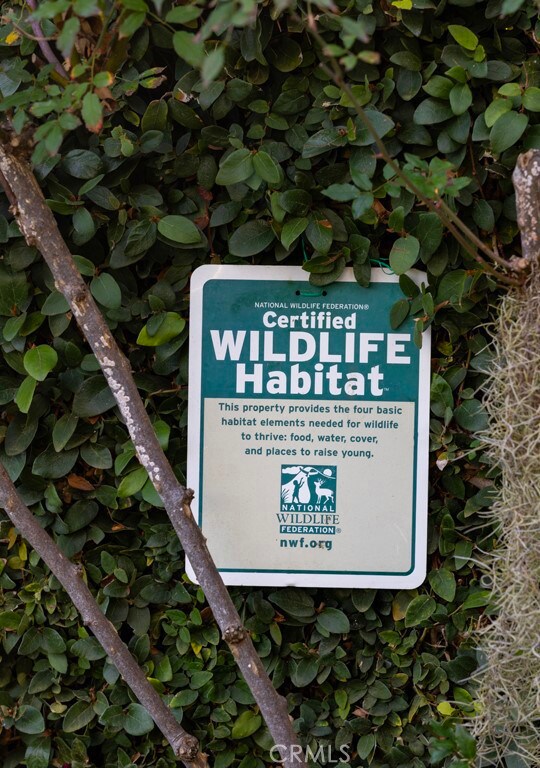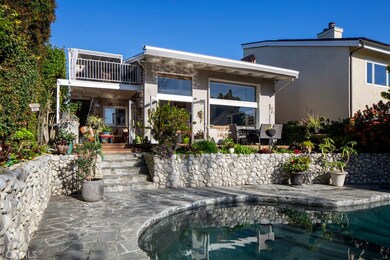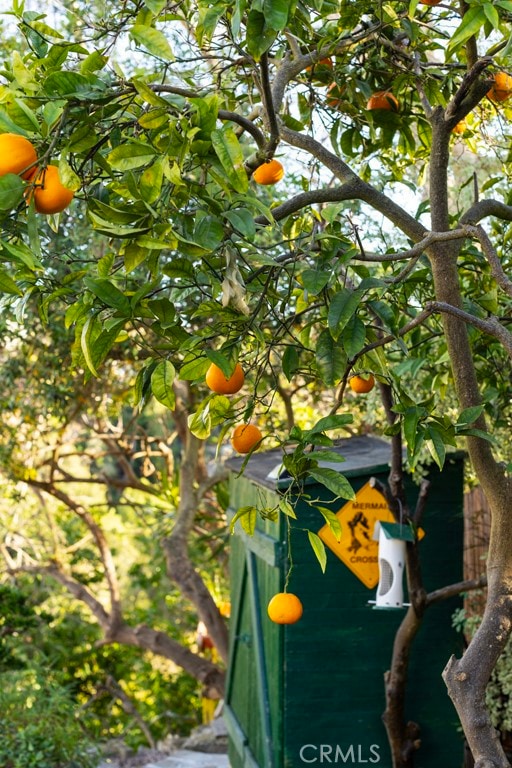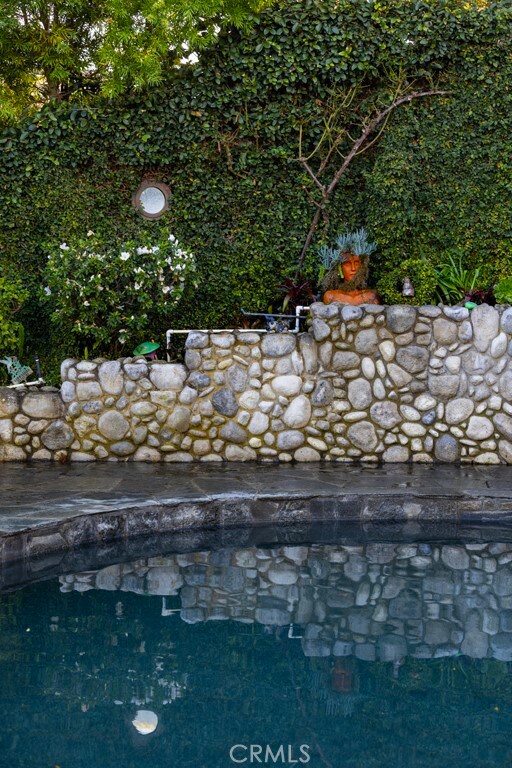
612 Poppy Ave Corona Del Mar, CA 92625
Corona Del Mar NeighborhoodEstimated payment $23,255/month
Highlights
- Ocean View
- Solar Heated In Ground Pool
- Wood Flooring
- Harbor View Elementary School Rated A
- Cathedral Ceiling
- 3-minute walk to Buck Gully Trailhead
About This Home
Located amidst the enchanting allure of the Flower Streets in Corona del Mar, 612 Poppy Avenue emerges as a sanctuary of coastal living, offering a harmonious blend of livability and tranquility. This canyon-facing property among mature trees on an approximately 7,480 square foot parcel, which is double that of a traditional Village lot. This home embraces the grandeur of 2-story ceilings in the living room, where grand windows frame panoramic views of the canyon and the lush landscape below. Bathed in natural light, the living & dining areas flow seamlessly into the kitchen, a convenient island and custom cabinetry, ideal for culinary endeavors and entertaining guests. The approximately 2,250 square foot residence boasts the flexibility of 3 bedrooms and 3 bathrooms, or 2 bedrooms & 2 bathrooms in a main house with an ADU (accessory dwelling unit). Experience ocean views from the second floor primary bedroom balcony with spa. Step outside to discover your own private oasis, complete with a solar-heated pool surrounded by verdant foliage and fruit trees, creating a serene ambiance for relaxation. A generous stone-paved deck offers a peaceful setting for soaking in the California sunshine and the surrounding wildlife habitat. The oversized 2-car garage provides ample room for two vehicles plus storage space. Designed for seamless indoor-outdoor living, this home invites you to savor the coastal breeze and embrace nature. 612 Poppy sits only blocks from the countless amenities, restaurants and shops along PCH, multiple State Beaches, and is a short drive away from Fashion Island and John Wayne Airport.
Home Details
Home Type
- Single Family
Est. Annual Taxes
- $11,498
Year Built
- Built in 1947 | Remodeled
Lot Details
- 7,480 Sq Ft Lot
- West Facing Home
- Wrought Iron Fence
- Block Wall Fence
- Garden
- Back Yard
- Property is zoned R1
Parking
- 2 Car Attached Garage
- 2 Open Parking Spaces
- Parking Available
- Front Facing Garage
- Driveway
Property Views
- Ocean
- Canyon
- Hills
Home Design
- Bungalow
- Flat Roof Shape
- Slab Foundation
- Shingle Siding
- Stone Siding
- Stucco
Interior Spaces
- 2,250 Sq Ft Home
- 2-Story Property
- Built-In Features
- Bar
- Cathedral Ceiling
- Awning
- Solar Tinted Windows
- Blinds
- Family Room with Fireplace
- Family Room Off Kitchen
- Laundry Room
Kitchen
- Open to Family Room
- Dishwasher
- Kitchen Island
Flooring
- Wood
- Carpet
Bedrooms and Bathrooms
- 3 Bedrooms | 1 Main Level Bedroom
- 3 Full Bathrooms
Home Security
- Carbon Monoxide Detectors
- Fire and Smoke Detector
Outdoor Features
- Solar Heated In Ground Pool
- Covered patio or porch
- Gazebo
- Rain Gutters
Utilities
- Central Air
- Wall Furnace
- Natural Gas Connected
- Water Purifier
- Cable TV Available
Community Details
- No Home Owners Association
- Corona Del Mar North Of Pch Subdivision
Listing and Financial Details
- Legal Lot and Block 13 / B
- Tax Tract Number 673
- Assessor Parcel Number 45912324
- $380 per year additional tax assessments
- Seller Considering Concessions
Map
Home Values in the Area
Average Home Value in this Area
Tax History
| Year | Tax Paid | Tax Assessment Tax Assessment Total Assessment is a certain percentage of the fair market value that is determined by local assessors to be the total taxable value of land and additions on the property. | Land | Improvement |
|---|---|---|---|---|
| 2024 | $11,498 | $1,062,362 | $958,463 | $103,899 |
| 2023 | $11,225 | $1,041,532 | $939,670 | $101,862 |
| 2022 | $11,035 | $1,021,110 | $921,245 | $99,865 |
| 2021 | $10,823 | $1,001,089 | $903,182 | $97,907 |
| 2020 | $10,718 | $990,825 | $893,921 | $96,904 |
| 2019 | $10,499 | $971,398 | $876,394 | $95,004 |
| 2018 | $10,290 | $952,351 | $859,209 | $93,142 |
| 2017 | $10,108 | $933,678 | $842,362 | $91,316 |
| 2016 | $9,881 | $915,371 | $825,845 | $89,526 |
| 2015 | $9,786 | $901,622 | $813,440 | $88,182 |
| 2014 | $9,554 | $883,961 | $797,506 | $86,455 |
Property History
| Date | Event | Price | Change | Sq Ft Price |
|---|---|---|---|---|
| 03/18/2025 03/18/25 | Pending | -- | -- | -- |
| 02/12/2025 02/12/25 | For Sale | $3,995,000 | -- | $1,776 / Sq Ft |
Deed History
| Date | Type | Sale Price | Title Company |
|---|---|---|---|
| Gift Deed | -- | Old Republic Title | |
| Interfamily Deed Transfer | -- | None Available | |
| Grant Deed | $680,000 | Stewart Title | |
| Grant Deed | -- | Guardian Title |
Mortgage History
| Date | Status | Loan Amount | Loan Type |
|---|---|---|---|
| Open | $300,000 | Credit Line Revolving | |
| Previous Owner | $748,868 | Adjustable Rate Mortgage/ARM | |
| Previous Owner | $750,000 | Adjustable Rate Mortgage/ARM | |
| Previous Owner | $525,000 | New Conventional | |
| Previous Owner | $300,000 | Credit Line Revolving | |
| Previous Owner | $300,000 | Credit Line Revolving | |
| Previous Owner | $250,000 | Credit Line Revolving | |
| Previous Owner | $100,000 | Credit Line Revolving | |
| Previous Owner | $585,000 | Unknown | |
| Previous Owner | $545,200 | Unknown | |
| Previous Owner | $544,000 | Stand Alone First | |
| Previous Owner | $30,000 | Credit Line Revolving | |
| Previous Owner | $360,000 | No Value Available |
Similar Homes in Corona Del Mar, CA
Source: California Regional Multiple Listing Service (CRMLS)
MLS Number: NP25029530
APN: 459-123-24
- 607 Poppy Ave
- 701 Poppy Ave
- 519 Poppy Ave
- 504 Hazel Dr
- 408 Mendoza Terrace
- 608 Orchid Ave
- 717 1/2 Orchid Ave
- 401 Seaward Rd Unit 2
- 604 Narcissus Ave
- 3920 E Coast Hwy
- 445 Isabella Terrace
- 531 De Anza Dr
- 708 1/2 Marigold Ave Unit 2
- 978 Sandcastle Dr
- 919 Sandcastle Dr
- 609 Marigold Ave
- 314 Evening Canyon Rd
- 531 Seaward Rd
- 720 Marguerite Ave Unit 1
- 251 Driftwood Rd
