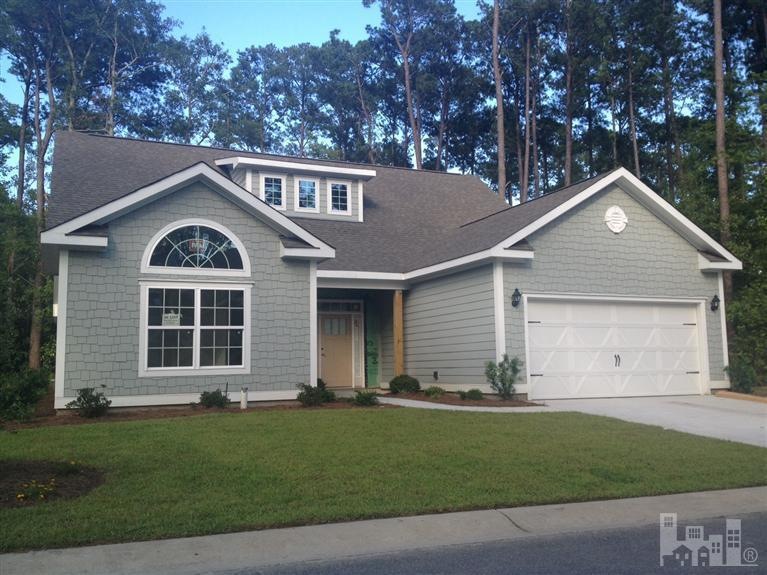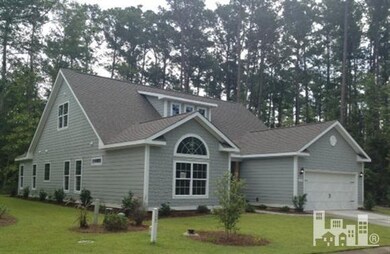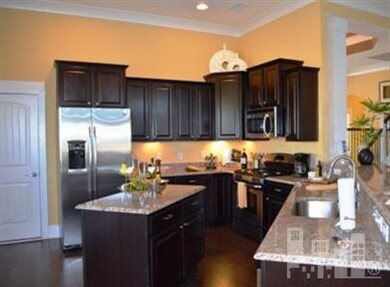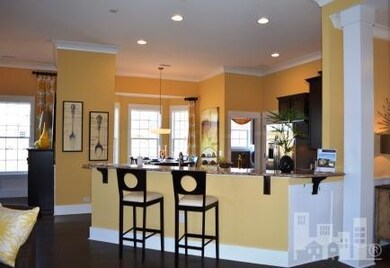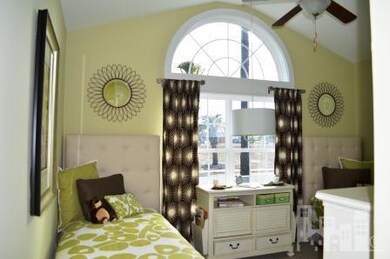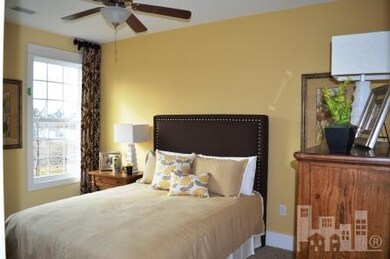
612 Ribble Dr SE Leland, NC 28451
Highlights
- Fitness Center
- Wood Flooring
- 1 Fireplace
- Clubhouse
- Main Floor Primary Bedroom
- Community Pool
About This Home
As of December 2020Please ask about our Make it Yours for a Dollar promo. Price reflects special buyer incentive. The Cumberland is our #1 selling coastal home design. Spacious, well appointed and elegant. Owner's suite and two additional bedrooms on main level, two bedrooms up. Kitchen opens to living room and dining room making it the heart of the home. Community pool, fitness center, clubhouse now under construction. Marina in planning stages, planned to start year end. Brunswick River Park has boat access, playground, and picnic areas across the street. Interior photos are of a Cumberland model home. However, actual home in final construction phase.
Last Agent to Sell the Property
Danita Mitchell
D.R. Horton, Inc.
Home Details
Home Type
- Single Family
Est. Annual Taxes
- $2,306
Year Built
- Built in 2013
Lot Details
- 8,750 Sq Ft Lot
- Lot Dimensions are 70' x 125'
- Property fronts a private road
- Irrigation
- Property is zoned PUD
HOA Fees
- $42 Monthly HOA Fees
Home Design
- Slab Foundation
- Wood Frame Construction
- Shingle Roof
- Stick Built Home
Interior Spaces
- 3,110 Sq Ft Home
- 2-Story Property
- Ceiling Fan
- 1 Fireplace
- Living Room
- Formal Dining Room
- Home Office
- Laundry Room
Kitchen
- Built-In Microwave
- Ice Maker
- Dishwasher
- Disposal
Flooring
- Wood
- Carpet
- Tile
Bedrooms and Bathrooms
- 5 Bedrooms
- Primary Bedroom on Main
Outdoor Features
- Screened Patio
- Porch
Listing and Financial Details
- Tax Lot 8312
Community Details
Overview
- Hawkeswater At The River Subdivision
- Maintained Community
Recreation
- Fitness Center
- Community Pool
Additional Features
- Clubhouse
- Resident Manager or Management On Site
Map
Home Values in the Area
Average Home Value in this Area
Property History
| Date | Event | Price | Change | Sq Ft Price |
|---|---|---|---|---|
| 12/11/2020 12/11/20 | Sold | $382,000 | -3.3% | $123 / Sq Ft |
| 10/22/2020 10/22/20 | Pending | -- | -- | -- |
| 10/16/2020 10/16/20 | For Sale | $394,900 | +8.1% | $127 / Sq Ft |
| 12/31/2013 12/31/13 | Sold | $365,154 | -5.4% | $117 / Sq Ft |
| 10/14/2013 10/14/13 | Pending | -- | -- | -- |
| 02/21/2013 02/21/13 | For Sale | $385,880 | -- | $124 / Sq Ft |
Tax History
| Year | Tax Paid | Tax Assessment Tax Assessment Total Assessment is a certain percentage of the fair market value that is determined by local assessors to be the total taxable value of land and additions on the property. | Land | Improvement |
|---|---|---|---|---|
| 2024 | $2,306 | $498,890 | $90,000 | $408,890 |
| 2023 | $2,221 | $498,890 | $90,000 | $408,890 |
| 2022 | $2,221 | $355,870 | $33,000 | $322,870 |
| 2021 | $2,221 | $355,870 | $33,000 | $322,870 |
| 2020 | $2,185 | $348,550 | $33,000 | $315,550 |
| 2019 | $2,140 | $34,240 | $33,000 | $1,240 |
| 2018 | $1,992 | $26,420 | $25,000 | $1,420 |
| 2017 | $1,992 | $26,420 | $25,000 | $1,420 |
| 2016 | $1,917 | $26,420 | $25,000 | $1,420 |
| 2015 | $1,917 | $333,370 | $25,000 | $308,370 |
| 2014 | $1,749 | $327,382 | $60,000 | $267,382 |
Mortgage History
| Date | Status | Loan Amount | Loan Type |
|---|---|---|---|
| Open | $244,400 | New Conventional | |
| Previous Owner | $35,000 | Credit Line Revolving | |
| Previous Owner | $310,165 | New Conventional |
Deed History
| Date | Type | Sale Price | Title Company |
|---|---|---|---|
| Warranty Deed | $382,000 | None Available | |
| Warranty Deed | $365,500 | None Available |
Similar Homes in the area
Source: Hive MLS
MLS Number: 30487317
APN: 048CE060
- 587 Coniston Dr
- 652 Seathwaite Ln SE
- 810 Seathwaite Ln SE
- 578 Wyre Ct
- 10110 S Olde Towne
- 10248 Mariners Cove Ct
- 506 Esthwaite Dr SE
- 505 Esthwaite Dr SE
- 10193 Stoneybrook Ct SE
- 256 E Wood Ln
- 9993 N Olde Towne Wynd SE
- 10295 Chappell Loop Rd SE
- 10213 Crofters Ct SE
- 10125 Blackwell Rd SE
- 10118 Blackwell Rd SE
- 110 Riverview Dr
- 102-3 Riverview Dr
- 102-2 Riverview Dr
- 102-1 Riverview Dr
- 7351 Bellacroft Dr
