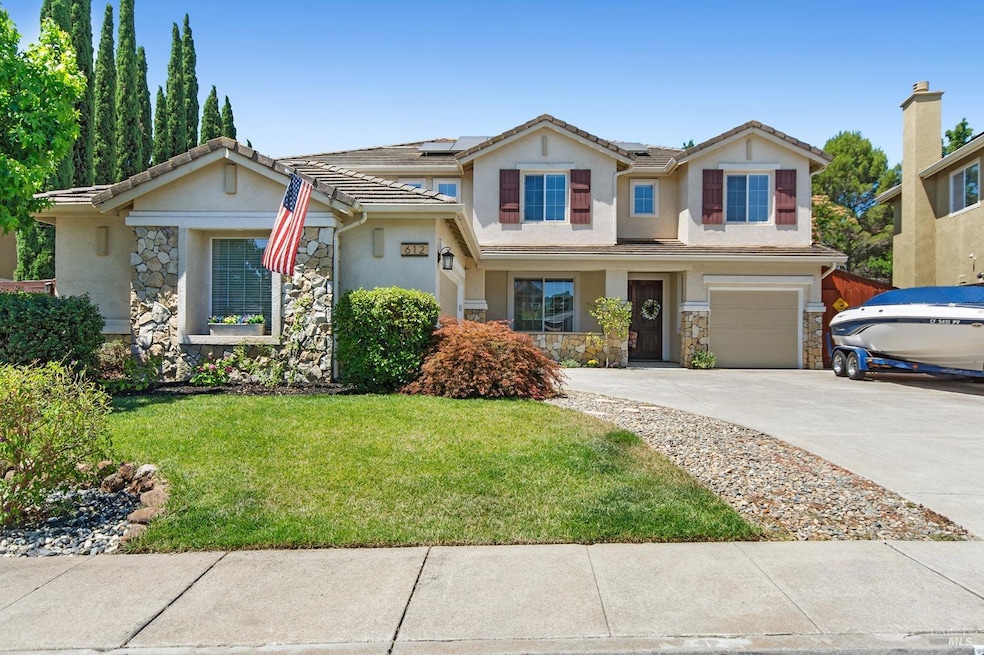
612 Robinson Way Benicia, CA 94510
Highlights
- Spa
- Solar Power System
- Retreat
- Matthew Turner Elementary School Rated A
- Private Lot
- Adjacent to Greenbelt
About This Home
As of September 2024Welcome to this immaculate executive two-story home in Berkshire. This luxurious residence features an elegant design with a grand foyer leading to a spacious living room and a grand fireplace. The open floor plan connects living areas, perfect for relaxation and entertainment. The chef's kitchen boasts granite countertops, two ovens, a gas stove, and a large island, opening to a family room with stunning yard views. Ideal for gatherings, it includes two sinks, and an instant hot water dispenser. Upstairs are three bedrooms and an optional bedroom/office/workout room. The main level has a bedroom and full bathroom for guests or multi-generation living. The primary bedroom offers a spa-like bathroom with two closets, separate vanities, and a large walk-in shower. The private yard features a pergola, mature trees, outdoor lighting, Bose speakers, and a spa under a gazebo. The home is near a park and school, with ample storage and parking, including a 2-car garage with workbenches, a one-car garage, and a covered side yard. Additional features include a grand fireplace, two staircases, a gourmet kitchen, a fireproof safe, a large solar package with a Level II EV charging station, and wine storage for 400+ bottles. No Mello-Roos
Home Details
Home Type
- Single Family
Est. Annual Taxes
- $12,944
Year Built
- Built in 1999
Lot Details
- 8,533 Sq Ft Lot
- Adjacent to Greenbelt
- Wood Fence
- Landscaped
- Private Lot
- Secluded Lot
Parking
- 3 Car Garage
- Electric Vehicle Home Charger
- Uncovered Parking
Home Design
- Slab Foundation
- Tile Roof
Interior Spaces
- 3,210 Sq Ft Home
- 2-Story Property
- Cathedral Ceiling
- 2 Fireplaces
- Wood Burning Fireplace
- Electric Fireplace
- Family Room Off Kitchen
- Combination Dining and Living Room
- Bonus Room
- Storage Room
- Laundry Room
Kitchen
- Breakfast Area or Nook
- Walk-In Pantry
- Butlers Pantry
- Double Oven
- Built-In Electric Oven
- Free-Standing Gas Range
- Range Hood
- Microwave
- Dishwasher
- Kitchen Island
- Wine Rack
- Compactor
- Disposal
Flooring
- Engineered Wood
- Carpet
- Laminate
Bedrooms and Bathrooms
- 4 Bedrooms
- Retreat
- Main Floor Bedroom
- Primary Bedroom Upstairs
- Bathroom on Main Level
- 3 Full Bathrooms
- Dual Sinks
Outdoor Features
- Spa
- Covered patio or porch
Additional Features
- Solar Power System
- Central Heating and Cooling System
Listing and Financial Details
- Assessor Parcel Number 0083-491-080
Map
Home Values in the Area
Average Home Value in this Area
Property History
| Date | Event | Price | Change | Sq Ft Price |
|---|---|---|---|---|
| 09/27/2024 09/27/24 | Sold | $1,265,000 | 0.0% | $394 / Sq Ft |
| 07/20/2024 07/20/24 | Pending | -- | -- | -- |
| 07/11/2024 07/11/24 | For Sale | $1,265,000 | -- | $394 / Sq Ft |
Tax History
| Year | Tax Paid | Tax Assessment Tax Assessment Total Assessment is a certain percentage of the fair market value that is determined by local assessors to be the total taxable value of land and additions on the property. | Land | Improvement |
|---|---|---|---|---|
| 2024 | $12,944 | $1,071,916 | $209,083 | $862,833 |
| 2023 | $12,636 | $1,050,899 | $204,984 | $845,915 |
| 2022 | $12,404 | $1,030,294 | $200,965 | $829,329 |
| 2021 | $11,381 | $945,000 | $94,000 | $851,000 |
| 2020 | $10,445 | $869,000 | $95,000 | $774,000 |
| 2019 | $10,172 | $844,000 | $101,000 | $743,000 |
| 2018 | $9,485 | $791,000 | $102,000 | $689,000 |
| 2017 | $9,287 | $777,000 | $108,000 | $669,000 |
| 2016 | $9,265 | $753,000 | $112,000 | $641,000 |
| 2015 | $8,738 | $717,000 | $108,000 | $609,000 |
| 2014 | $8,903 | $690,000 | $110,000 | $580,000 |
Mortgage History
| Date | Status | Loan Amount | Loan Type |
|---|---|---|---|
| Open | $766,550 | New Conventional | |
| Previous Owner | $150,000 | Credit Line Revolving | |
| Previous Owner | $469,000 | Purchase Money Mortgage | |
| Previous Owner | $551,200 | Purchase Money Mortgage | |
| Previous Owner | $451,700 | Unknown | |
| Previous Owner | $100,000 | Credit Line Revolving | |
| Previous Owner | $332,739 | No Value Available | |
| Closed | $41,592 | No Value Available | |
| Closed | $100,000 | No Value Available |
Deed History
| Date | Type | Sale Price | Title Company |
|---|---|---|---|
| Grant Deed | $1,265,000 | Old Republic Title | |
| Grant Deed | $769,000 | Placer Title Co | |
| Grant Deed | $689,000 | Placer Title Co | |
| Grant Deed | $416,000 | Chicago Title Co |
Similar Homes in Benicia, CA
Source: Bay Area Real Estate Information Services (BAREIS)
MLS Number: 324051662
APN: 0083-491-080
- 514 Mccall Dr
- 484 Jasper Ct
- 582 Primrose Ln
- 460 Townsend Dr
- 708 Primrose Ln
- 410 Duvall Ct
- 439 Mckenna Ct
- 263 Carlisle Way
- 516 Buckeye Ct
- 766 Barton Way
- 156 Banbury Ct
- 554 Buckeye Ct
- 102 Banbury Way
- 829 Oxford Way
- 130 Woodgreen Way
- 870 Hanlon Way
- 125 Sunset Cir Unit 45
- 2016 Clearview Cir
- 900 Southampton Rd Unit 99
- 1782 Devonshire Dr
