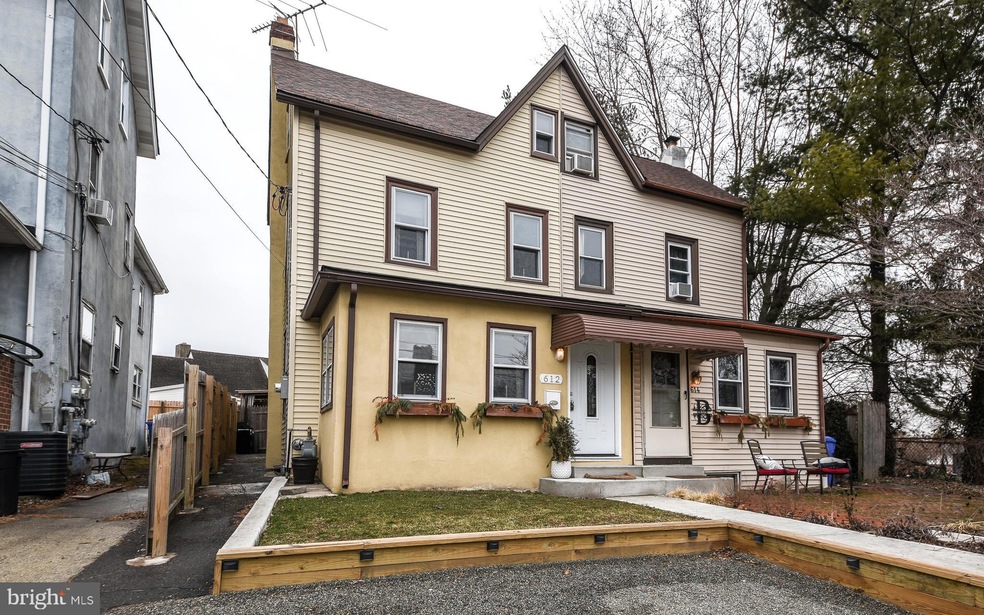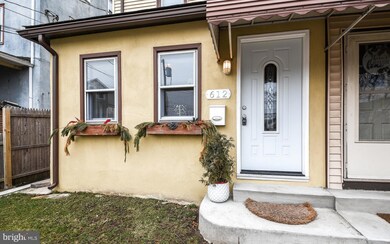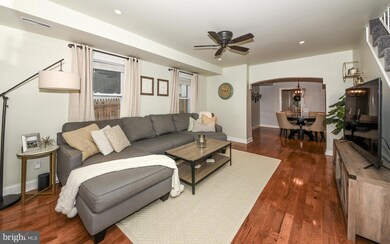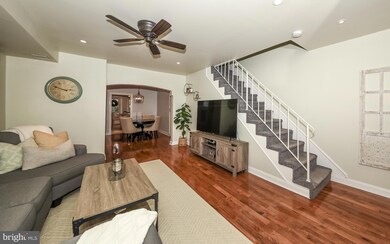612 Roosevelt Ave Glenside, PA 19038
Glenside NeighborhoodHighlights
- Straight Thru Architecture
- Wood Flooring
- Eat-In Kitchen
- Cheltenham High School Rated A-
- No HOA
- Patio
About This Home
Renovated home! From the two dedicated parking spots, head up a new walkway to the front entrance. Enter into your foyer / mudroom with tile floor. Step into the home and note the availability to utilize the installed security system if you so desire. Living Room features hardwood floors, new fan, accent mantle and dimmered recessed lighting ( entire first floor) . Here you will note the custom blinds, which are also installed throughout the home. From here, move toward the Dining Room with new farmhouse chandelier and yes, the hardwoods continue. This home is equipped with a Google Nest Thermostat to control your upgraded gas forced air heat and central air. Owners also tucked away a brand new powder room behind a new barn door slider. Next up, the eat-in Kitchen featuring; new island, granite counters, ceramic tile floors, new refrigerator, and new lighting. Step outside to your backyard with new paver patio and covered sitting area with new exterior smart tv, great for upcoming summer nights! Fully fenced rear yard for complete privacy. Heading back inside you ascend to the second floor with three bedrooms and a renovated hall full bathroom. Main Bedroom and Hallways equipped with dimmer switches as well. The third floor has an optional space that can be used as an office, play room, or work out space. Basement Laundry with new washer and dryer and additional storage . Seeking April 1st occupancy. First and Security required. No smoking. One pet on a case by case basis, will require Pet Fee ( $250 for cat and $500 for dog). Photos are from prior to current tenants occupancy. Check it out!
Townhouse Details
Home Type
- Townhome
Est. Annual Taxes
- $6,527
Year Built
- Built in 1920
Lot Details
- 2,324 Sq Ft Lot
- Lot Dimensions are 21.00 x 0.00
- Back and Front Yard
- Property is in excellent condition
Parking
- On-Street Parking
Home Design
- Semi-Detached or Twin Home
- Straight Thru Architecture
- Stone Foundation
- Shingle Roof
- Vinyl Siding
Interior Spaces
- 1,706 Sq Ft Home
- Property has 3 Levels
- Living Room
- Dining Room
- Flood Lights
Kitchen
- Eat-In Kitchen
- Dishwasher
Flooring
- Wood
- Wall to Wall Carpet
- Tile or Brick
Bedrooms and Bathrooms
- 3 Bedrooms
- En-Suite Primary Bedroom
Basement
- Basement Fills Entire Space Under The House
- Laundry in Basement
Outdoor Features
- Patio
Utilities
- Forced Air Heating and Cooling System
- 200+ Amp Service
- Natural Gas Water Heater
- Municipal Trash
Listing and Financial Details
- Residential Lease
- Security Deposit $2,500
- Requires 2 Months of Rent Paid Up Front
- Tenant pays for cable TV, common area maintenance, electricity, gas, heat, hot water, lawn/tree/shrub care, light bulbs/filters/fuses/alarm care, minor interior maintenance, pest control, snow removal, all utilities, water
- The owner pays for repairs, real estate taxes, trash collection, sewer
- Rent includes taxes, trash removal
- No Smoking Allowed
- 12-Month Min and 24-Month Max Lease Term
- Available 5/10/25
- $50 Application Fee
- Assessor Parcel Number 31-00-23617-103
Community Details
Overview
- No Home Owners Association
- Glenside Subdivision
Pet Policy
- Limit on the number of pets
- Pet Deposit $500
Map
Source: Bright MLS
MLS Number: PAMC2129614
APN: 31-00-23617-103
- 610 Roosevelt Ave
- 514 East Ave
- 2610 Dumont Ave
- 125 Houston Ave
- 239 Hamel Ave
- 243 Limekiln Pike
- 515 Lindley Rd
- 201 Woods Rd
- 142 Central Ave
- 141 Roslyn Ave
- 306 S Tyson Ave
- 326 Maple Ave
- 529 Waln Rd
- 405 Hamel Ave
- 512 Plymouth Rd
- 2736 Magnolia Ave
- 519 Plymouth Rd
- 316 Cliveden Ave
- 340 Cliveden Ave
- 0 Tyson Ave Unit PAMC2112670







