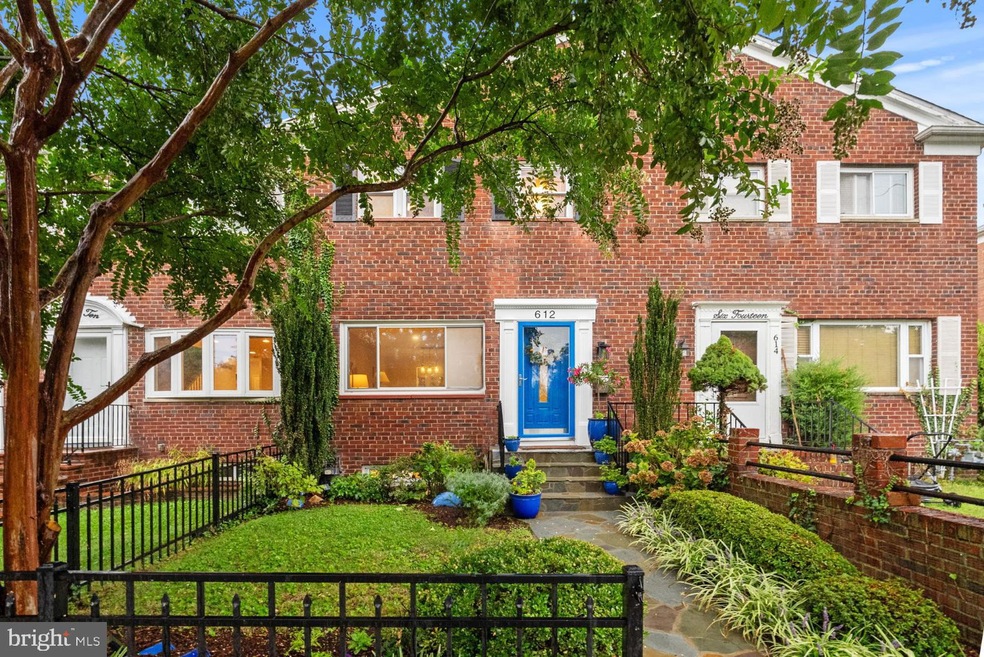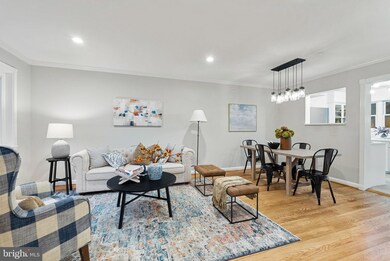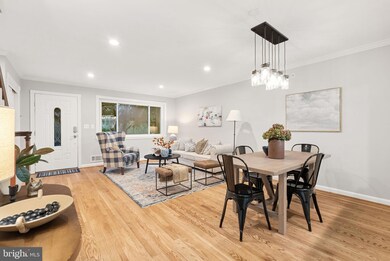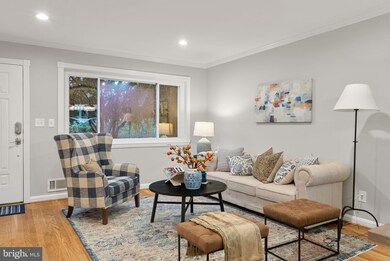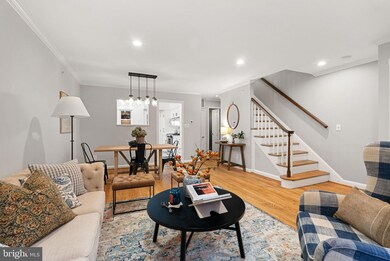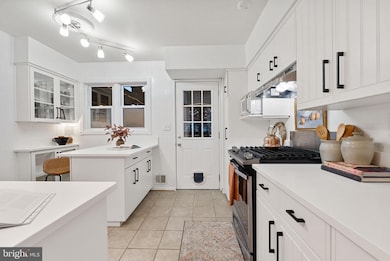
612 S Payne St Alexandria, VA 22314
Old Town NeighborhoodHighlights
- Open Floorplan
- Deck
- No HOA
- Colonial Architecture
- Wood Flooring
- Upgraded Countertops
About This Home
As of November 2024Renovated and prime location! The charming front "courtyard" vibe greets you and your guests. Open main living space ideal for entertaining and everyday living. Kitchen with new crisp white quartz countertops, stainless appliances, and lots of storage. Amazing outdoor setup with a screened-in porch, a deck, and a wonderful backyard for playing or letting four-legged friends run wild! Updated bathrooms. Upper level with two bedrooms and a full bath. Grand Primary bedroom features a custom walk-in closet as well as a separate custom wardrobe. Lower level is a versatile space, and offers a full bath; great to use as a third bedroom. Storage galore! Attic storage, basement storage, and large laundry/work room. No HOA. Plenty of available free street parking. Highly desirable location and extremely walkable! Nestled on a quiet street in SW Old Town. Walk/bike to King Street, King Street metro (yellow and blue lines), and everything else Old Town has to offer! Home is 3 blocks from the Lee Recreation Center which has athletic fields, a basketball court, a playground, 2 tennis courts, and a volleyball court. 5 blocks from Whole Foods-Old Town and various yoga/fitness studios, and bars/restaurants. Quick access to I-495 and GW Parkway. Close to Reagan National Airport and DC!
Townhouse Details
Home Type
- Townhome
Est. Annual Taxes
- $8,868
Year Built
- Built in 1950
Lot Details
- 2,077 Sq Ft Lot
- Wrought Iron Fence
- Property is Fully Fenced
- Wood Fence
- Landscaped
Parking
- On-Street Parking
Home Design
- Colonial Architecture
- Brick Exterior Construction
- Permanent Foundation
Interior Spaces
- Property has 3 Levels
- Open Floorplan
- Crown Molding
- Ceiling Fan
- Recessed Lighting
- Family Room
- Combination Dining and Living Room
- Screened Porch
- Wood Flooring
Kitchen
- Gas Oven or Range
- Microwave
- Dishwasher
- Stainless Steel Appliances
- Upgraded Countertops
- Disposal
Bedrooms and Bathrooms
- En-Suite Primary Bedroom
Laundry
- Laundry Room
- Dryer
- Washer
Finished Basement
- Laundry in Basement
- Basement with some natural light
Outdoor Features
- Deck
- Screened Patio
- Exterior Lighting
- Shed
Schools
- Lyles-Crouch Elementary School
- George Washington Middle School
- Alexandria City High School
Utilities
- Forced Air Heating and Cooling System
- Electric Water Heater
Community Details
- No Home Owners Association
- Jefferson Homes Subdivision
Listing and Financial Details
- Tax Lot 10
- Assessor Parcel Number 10540500
Map
Home Values in the Area
Average Home Value in this Area
Property History
| Date | Event | Price | Change | Sq Ft Price |
|---|---|---|---|---|
| 11/01/2024 11/01/24 | Sold | $850,000 | 0.0% | $507 / Sq Ft |
| 10/25/2024 10/25/24 | Price Changed | $850,000 | -2.3% | $507 / Sq Ft |
| 10/05/2024 10/05/24 | Pending | -- | -- | -- |
| 09/26/2024 09/26/24 | For Sale | $869,900 | +38.5% | $518 / Sq Ft |
| 08/19/2016 08/19/16 | Sold | $628,000 | +4.8% | $377 / Sq Ft |
| 07/08/2016 07/08/16 | Pending | -- | -- | -- |
| 07/07/2016 07/07/16 | For Sale | $599,000 | 0.0% | $360 / Sq Ft |
| 02/19/2013 02/19/13 | Rented | $2,699 | 0.0% | -- |
| 02/18/2013 02/18/13 | Under Contract | -- | -- | -- |
| 01/12/2013 01/12/13 | For Rent | $2,700 | -- | -- |
Tax History
| Year | Tax Paid | Tax Assessment Tax Assessment Total Assessment is a certain percentage of the fair market value that is determined by local assessors to be the total taxable value of land and additions on the property. | Land | Improvement |
|---|---|---|---|---|
| 2024 | $9,502 | $781,386 | $389,291 | $392,095 |
| 2023 | $8,673 | $781,386 | $389,291 | $392,095 |
| 2022 | $8,714 | $785,027 | $389,291 | $395,736 |
| 2021 | $8,714 | $785,027 | $389,291 | $395,736 |
| 2020 | $8,460 | $741,117 | $363,823 | $377,294 |
| 2019 | $7,606 | $673,072 | $330,748 | $342,324 |
| 2018 | $7,199 | $637,076 | $314,997 | $322,079 |
| 2017 | $6,893 | $610,020 | $299,998 | $310,022 |
| 2016 | $5,553 | $517,474 | $285,991 | $231,483 |
| 2015 | $5,436 | $521,211 | $258,446 | $262,765 |
| 2014 | $5,367 | $514,577 | $246,140 | $268,437 |
Mortgage History
| Date | Status | Loan Amount | Loan Type |
|---|---|---|---|
| Previous Owner | $210,455 | Credit Line Revolving | |
| Previous Owner | $593,695 | VA | |
| Previous Owner | $627,375 | VA | |
| Previous Owner | $394,105 | New Conventional | |
| Previous Owner | $410,000 | New Conventional | |
| Previous Owner | $414,000 | New Conventional | |
| Previous Owner | $356,000 | New Conventional |
Deed History
| Date | Type | Sale Price | Title Company |
|---|---|---|---|
| Warranty Deed | $850,000 | Fidelity National Title | |
| Warranty Deed | $628,000 | Monument Title Co Inc | |
| Warranty Deed | $445,000 | -- |
Similar Homes in Alexandria, VA
Source: Bright MLS
MLS Number: VAAX2037290
APN: 080.01-01-07
- 508 S Fayette St
- 610 S Henry St
- 622 S Henry St
- 733 S Fayette St
- 726 S Fayette St Unit 21
- 403 Old Town Ct
- 731 S Alfred St
- 530 S Alfred St
- 1112 Duke St
- 506 S Columbus St
- 902 Green St
- 820 Green St
- 1226 Prince St
- 310 S Alfred St
- 309 S Columbus St
- 1006 Prince St Unit 3
- 815 Church St
- 300 S Columbus St
- 309 Holland Ln Unit 322
- 520 John Carlyle St Unit 433
