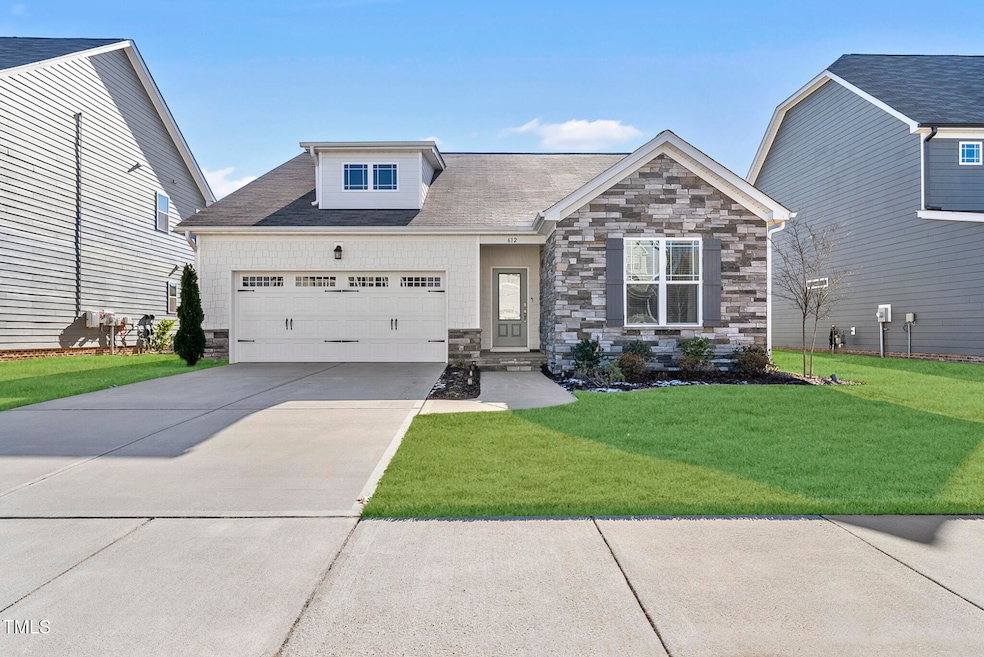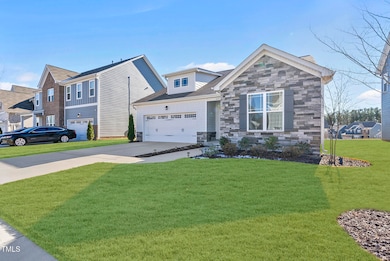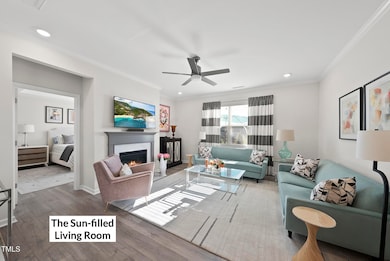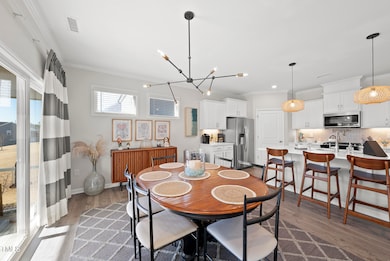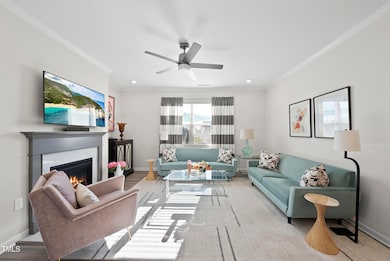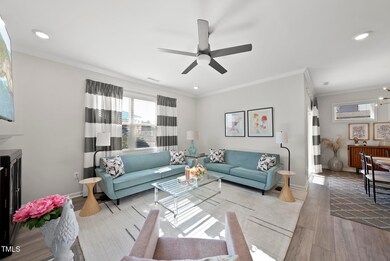
612 Sweet Pine Ln Knightdale, NC 27545
Estimated payment $2,912/month
Highlights
- Traditional Architecture
- Quartz Countertops
- Home Office
- High Ceiling
- Community Pool
- Rear Porch
About This Home
The Sophie Plan - This beautifully designed, sun-filled, spacious and open-concept home offers effortless one-story living! The two secondary bedrooms are set apart from the Primary Suite for added privacy. The Chef's Kitchen shines with stainless steel appliances, quartz countertops, and abundant storage, including wall cabinets and a massive island. The Primary Suite features a larger bathroom and an large closet with upgraded shelving. A versatile office/craft/FLEX space sits conveniently near the attached two-car garage and laundry room. Wind down on the screened-in porch or take advantage of the community's clubhouse, pool, and playground for socializing and fun.
Home Details
Home Type
- Single Family
Est. Annual Taxes
- $3,730
Year Built
- Built in 2022
Lot Details
- 7,841 Sq Ft Lot
- Water-Smart Landscaping
- Property is zoned GR3
HOA Fees
- $62 Monthly HOA Fees
Parking
- 2 Car Attached Garage
- Front Facing Garage
- Garage Door Opener
- Private Driveway
Home Design
- Traditional Architecture
- Slab Foundation
- Shingle Roof
- Stone Veneer
Interior Spaces
- 1,920 Sq Ft Home
- 1-Story Property
- Tray Ceiling
- Smooth Ceilings
- High Ceiling
- Blinds
- Entrance Foyer
- Living Room with Fireplace
- Combination Kitchen and Dining Room
- Home Office
- Pull Down Stairs to Attic
Kitchen
- Gas Cooktop
- Microwave
- Dishwasher
- Quartz Countertops
Flooring
- Carpet
- Laminate
- Tile
Bedrooms and Bathrooms
- 3 Bedrooms
- Walk-In Closet
- 2 Full Bathrooms
- Private Water Closet
- Separate Shower in Primary Bathroom
- Soaking Tub
- Bathtub with Shower
- Walk-in Shower
Laundry
- Laundry Room
- Laundry on main level
- Dryer
- Washer
Eco-Friendly Details
- Energy-Efficient Lighting
- Energy-Efficient Thermostat
Outdoor Features
- Rain Gutters
- Rear Porch
Schools
- Forestville Road Elementary School
- Neuse River Middle School
- Knightdale High School
Utilities
- Forced Air Heating and Cooling System
- Heating System Uses Natural Gas
- Underground Utilities
- Natural Gas Connected
- Gas Water Heater
- Phone Available
- Cable TV Available
Listing and Financial Details
- Assessor Parcel Number 1755933775
Community Details
Overview
- Association fees include ground maintenance, special assessments
- Haywood Glen HOA, Phone Number (919) 847-3003
- Built by DR Horton /Terramor
- Haywood Glen Subdivision, The Sophie Floorplan
Recreation
- Community Playground
- Community Pool
Map
Home Values in the Area
Average Home Value in this Area
Tax History
| Year | Tax Paid | Tax Assessment Tax Assessment Total Assessment is a certain percentage of the fair market value that is determined by local assessors to be the total taxable value of land and additions on the property. | Land | Improvement |
|---|---|---|---|---|
| 2024 | $3,730 | $389,110 | $85,000 | $304,110 |
| 2023 | $3,305 | $296,742 | $40,000 | $256,742 |
| 2022 | $3,194 | $296,742 | $40,000 | $256,742 |
| 2021 | $0 | $40,000 | $40,000 | $0 |
Property History
| Date | Event | Price | Change | Sq Ft Price |
|---|---|---|---|---|
| 04/03/2025 04/03/25 | Price Changed | $454,900 | -3.0% | $237 / Sq Ft |
| 02/06/2025 02/06/25 | For Sale | $469,000 | -- | $244 / Sq Ft |
Deed History
| Date | Type | Sale Price | Title Company |
|---|---|---|---|
| Special Warranty Deed | $410,000 | Aw Morris Law Pllc |
Mortgage History
| Date | Status | Loan Amount | Loan Type |
|---|---|---|---|
| Open | $319,900 | New Conventional |
Similar Homes in Knightdale, NC
Source: Doorify MLS
MLS Number: 10075109
APN: 1755.04-93-3775-000
- 528 Lemon Daisy Ln
- 524 Lemon Daisy Ln
- 516 Lemon Daisy Ln
- 533 Haywood Glen Dr
- 512 Lemon Daisy Ln
- 1308 White Verona Way
- 508 Sweet Pine Ln
- 1312 White Verona Way
- 508 Lemon Daisy Ln
- 1316 White Verona Way
- 1320 White Verona Way
- 504 Lemon Daisy Ln
- 1305 White Verona Way
- 1309 White Verona Way
- 500 Lemon Daisy Ln
- 314 Star Ruby Dr
- 1304 Jasmine View Way
- 1320 Jasmine View Way
- 1237 Jasmine View Way
- 1301 Jasmine View Way
